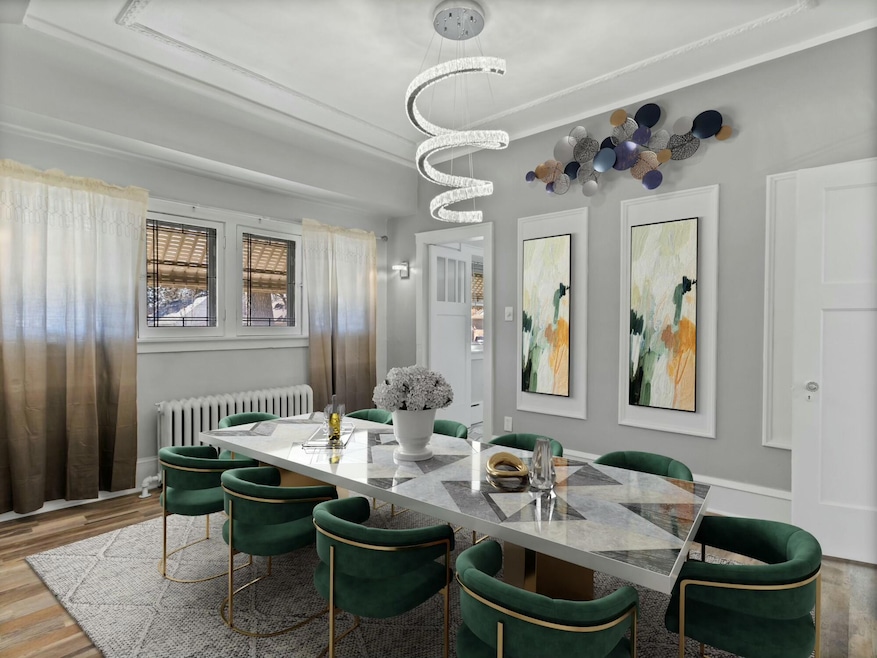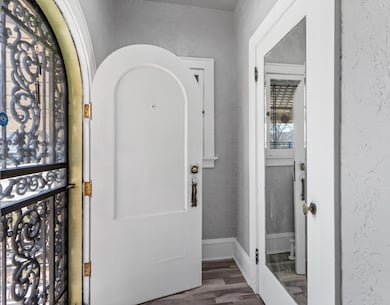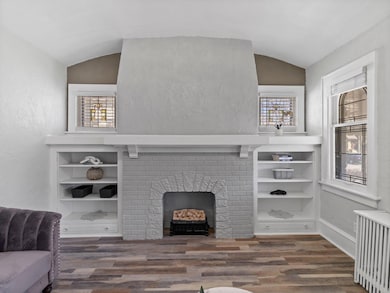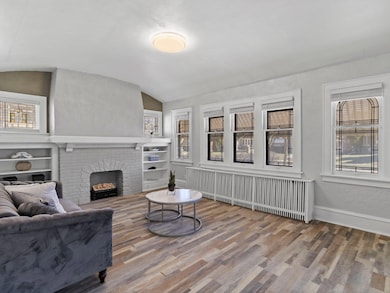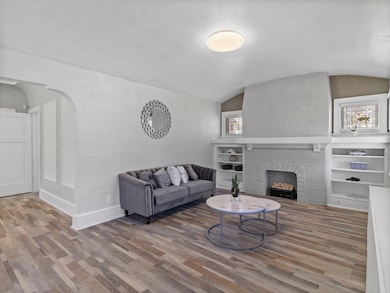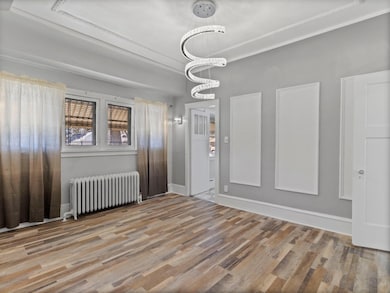
4101 N 14th St Milwaukee, WI 53209
Rufus King NeighborhoodEstimated payment $1,422/month
Highlights
- 2 Car Detached Garage
- Fireplace
- Bungalow
- Golda Meir School Rated A-
- Accessible Ramps
- Heating System Uses Natural Gas
About This Home
Welcome to your fully remodeled dream home, conveniently located near the highway for easy access. This spacious and thoughtfully designed property boasts 5 bedrooms and 3 full baths, ensuring ample space for comfortable living. Every detail has been carefully considered, from the modern finishes to the ADA accessibility features, making this home both beautiful and functional for all. The bathroom mirrors are equipped with Bluetooth speakers around the house, allowing you to enjoy your favorite music or podcasts while getting ready. The lights in the mirrors also change colors, adding a touch of luxury and ambiance to your daily routine.
Home Details
Home Type
- Single Family
Est. Annual Taxes
- $3,118
Parking
- 2 Car Detached Garage
- Garage Door Opener
- Driveway
Home Design
- Bungalow
- Brick Exterior Construction
Interior Spaces
- 1,482 Sq Ft Home
- Fireplace
- Finished Basement
- Basement Fills Entire Space Under The House
Kitchen
- Oven
- Range
- Microwave
Bedrooms and Bathrooms
- 5 Bedrooms
- 3 Full Bathrooms
Utilities
- Heating System Uses Natural Gas
- Radiant Heating System
Additional Features
- Accessible Ramps
- 4,792 Sq Ft Lot
Listing and Financial Details
- Assessor Parcel Number 2440813000
Map
Home Values in the Area
Average Home Value in this Area
Tax History
| Year | Tax Paid | Tax Assessment Tax Assessment Total Assessment is a certain percentage of the fair market value that is determined by local assessors to be the total taxable value of land and additions on the property. | Land | Improvement |
|---|---|---|---|---|
| 2024 | $3,118 | $139,800 | $3,700 | $136,100 |
| 2023 | $2,384 | $100,900 | $3,700 | $97,200 |
| 2022 | $3,368 | $100,900 | $3,700 | $97,200 |
| 2021 | $3,723 | $102,200 | $3,700 | $98,500 |
| 2020 | $3,344 | $102,200 | $3,700 | $98,500 |
| 2019 | $2,800 | $66,400 | $3,800 | $62,600 |
| 2018 | $3,318 | $66,400 | $3,800 | $62,600 |
| 2017 | $2,485 | $61,300 | $4,600 | $56,700 |
| 2016 | $3,032 | $66,800 | $4,600 | $62,200 |
| 2015 | $2,531 | $69,100 | $4,600 | $64,500 |
| 2014 | $2,868 | $69,100 | $4,600 | $64,500 |
| 2013 | -- | $78,500 | $4,600 | $73,900 |
Property History
| Date | Event | Price | Change | Sq Ft Price |
|---|---|---|---|---|
| 08/29/2025 08/29/25 | Pending | -- | -- | -- |
| 06/18/2025 06/18/25 | For Sale | $215,000 | 0.0% | $145 / Sq Ft |
| 05/28/2025 05/28/25 | Pending | -- | -- | -- |
| 05/22/2025 05/22/25 | For Sale | $215,000 | +7.5% | $145 / Sq Ft |
| 10/16/2024 10/16/24 | Sold | $200,000 | -8.7% | $135 / Sq Ft |
| 09/11/2024 09/11/24 | For Sale | $219,000 | 0.0% | $148 / Sq Ft |
| 09/04/2024 09/04/24 | Pending | -- | -- | -- |
| 08/18/2024 08/18/24 | For Sale | $219,000 | 0.0% | $148 / Sq Ft |
| 07/20/2024 07/20/24 | Pending | -- | -- | -- |
| 07/03/2024 07/03/24 | Price Changed | $219,000 | -1.8% | $148 / Sq Ft |
| 07/02/2024 07/02/24 | Price Changed | $223,000 | -3.0% | $150 / Sq Ft |
| 06/26/2024 06/26/24 | Price Changed | $229,900 | -2.5% | $155 / Sq Ft |
| 06/24/2024 06/24/24 | Price Changed | $235,900 | -1.3% | $159 / Sq Ft |
| 06/11/2024 06/11/24 | Price Changed | $239,000 | -2.4% | $161 / Sq Ft |
| 05/30/2024 05/30/24 | Price Changed | $245,000 | -2.0% | $165 / Sq Ft |
| 05/13/2024 05/13/24 | Price Changed | $249,900 | -3.8% | $169 / Sq Ft |
| 04/17/2024 04/17/24 | Price Changed | $259,900 | -3.7% | $175 / Sq Ft |
| 04/07/2024 04/07/24 | For Sale | $269,900 | +208.5% | $182 / Sq Ft |
| 12/21/2023 12/21/23 | Sold | $87,500 | +16.7% | $59 / Sq Ft |
| 12/07/2023 12/07/23 | Pending | -- | -- | -- |
| 12/05/2023 12/05/23 | For Sale | $75,000 | -- | $51 / Sq Ft |
Purchase History
| Date | Type | Sale Price | Title Company |
|---|---|---|---|
| Warranty Deed | $200,000 | Knight Barry Title | |
| Personal Reps Deed | $87,500 | None Listed On Document |
Mortgage History
| Date | Status | Loan Amount | Loan Type |
|---|---|---|---|
| Previous Owner | $89,300 | New Conventional | |
| Previous Owner | $3,800 | New Conventional |
Similar Homes in Milwaukee, WI
Source: Metro MLS
MLS Number: 1919018
APN: 244-0813-000-6
- 1222 W Capitol Dr
- 4203 N 13th St
- 3936 N 14th St Unit 3938
- 3925 N 14th St
- 4040 N 11th St
- 4031 N 11th St Unit 4033
- 3906 N 14th St
- 3927 N 16th St
- 4029 N 18th St
- 4213 N 17th St
- 4317 N Green Bay Ave
- 4047 N 19th St Unit 4049
- 1808 W Atkinson Ave
- 4343 N 17th St
- 1932 W Capitol Dr
- 3929 N 19th St
- 3851 N 18th St Unit 3853
- 3848 N 10th St
- 3830 N 18th St
- 3746 N 17th St Unit 3748
