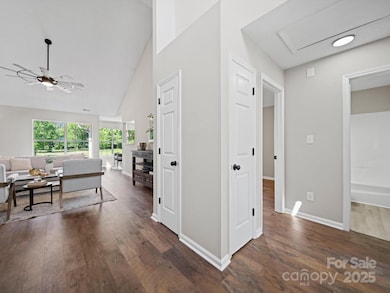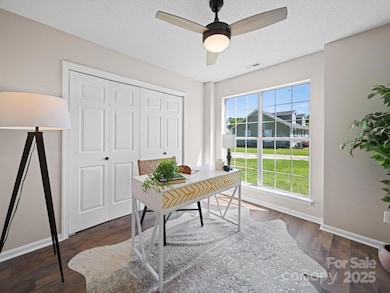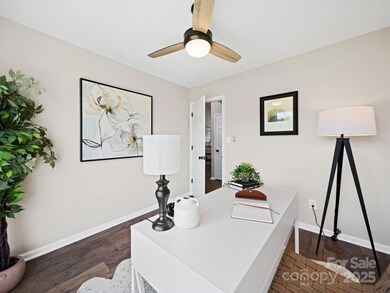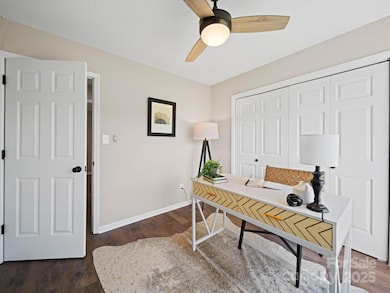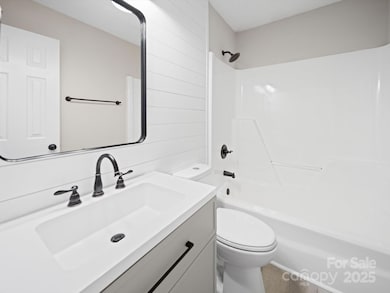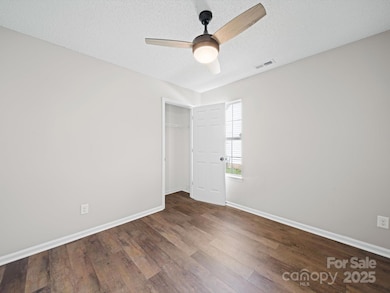
4101 New Castle Ln Monroe, NC 28110
Highlights
- 2 Car Attached Garage
- 1-Story Property
- Central Heating and Cooling System
- Sardis Elementary School Rated A-
About This Home
As of July 2025Beautifully renovated 3 bedrooms and 2 full bathrooms located on cul-de-sac with over .64 acre of lovely clear level land in a highly coveted Monroe neighborhood. The home features an open, functional floor plan. Step inside to discover a brand new kitchen with soft closing cabinets, complete with modern appliances and quartz countertops. Beautifully renovated bathrooms. New Laminate floors throughout, Light fixtures, Newer garage doors, Newer HVAC ,Newer Water heater, Newer roof With fresh updates and attention to detail, this home offers the perfect blend of comfort and modern amenities for practical everyday living. No HOA dues. convenience with easy access to US-74, the Monroe Expressway, and nearby shopping, dining, parks, and entertainment. come see it today!
Last Agent to Sell the Property
NorthGroup Real Estate LLC Brokerage Email: johnhaleem@gmail.com License #310459 Listed on: 05/24/2025

Home Details
Home Type
- Single Family
Est. Annual Taxes
- $1,790
Year Built
- Built in 1995
Parking
- 2 Car Attached Garage
- Driveway
Home Design
- Slab Foundation
- Hardboard
Interior Spaces
- 1,169 Sq Ft Home
- 1-Story Property
Kitchen
- Electric Range
- Dishwasher
- Disposal
Bedrooms and Bathrooms
- 3 Main Level Bedrooms
- 2 Full Bathrooms
Additional Features
- Property is zoned AP4
- Central Heating and Cooling System
Community Details
- Brittany Downs Estates Subdivision
Listing and Financial Details
- Assessor Parcel Number 07-066-351
Ownership History
Purchase Details
Home Financials for this Owner
Home Financials are based on the most recent Mortgage that was taken out on this home.Purchase Details
Purchase Details
Home Financials for this Owner
Home Financials are based on the most recent Mortgage that was taken out on this home.Similar Homes in Monroe, NC
Home Values in the Area
Average Home Value in this Area
Purchase History
| Date | Type | Sale Price | Title Company |
|---|---|---|---|
| Warranty Deed | $337,500 | Mainstay National Title | |
| Warranty Deed | $265,500 | None Listed On Document | |
| Warranty Deed | $265,500 | None Listed On Document | |
| Warranty Deed | $109,000 | -- |
Mortgage History
| Date | Status | Loan Amount | Loan Type |
|---|---|---|---|
| Previous Owner | $144,000 | New Conventional | |
| Previous Owner | $125,000 | New Conventional | |
| Previous Owner | $105,896 | FHA | |
| Previous Owner | $108,000 | Fannie Mae Freddie Mac | |
| Previous Owner | $59,510 | Unknown | |
| Previous Owner | $73,800 | Unknown |
Property History
| Date | Event | Price | Change | Sq Ft Price |
|---|---|---|---|---|
| 07/16/2025 07/16/25 | For Rent | $1,949 | 0.0% | -- |
| 07/08/2025 07/08/25 | Sold | $337,500 | -4.9% | $289 / Sq Ft |
| 06/17/2025 06/17/25 | Pending | -- | -- | -- |
| 06/11/2025 06/11/25 | For Sale | $354,900 | 0.0% | $304 / Sq Ft |
| 05/26/2025 05/26/25 | Pending | -- | -- | -- |
| 05/24/2025 05/24/25 | For Sale | $354,900 | -- | $304 / Sq Ft |
Tax History Compared to Growth
Tax History
| Year | Tax Paid | Tax Assessment Tax Assessment Total Assessment is a certain percentage of the fair market value that is determined by local assessors to be the total taxable value of land and additions on the property. | Land | Improvement |
|---|---|---|---|---|
| 2024 | $1,790 | $210,700 | $36,900 | $173,800 |
| 2023 | $1,775 | $210,700 | $36,900 | $173,800 |
| 2022 | $1,775 | $210,700 | $36,900 | $173,800 |
| 2021 | $1,775 | $210,700 | $36,900 | $173,800 |
| 2020 | $992 | $127,300 | $22,000 | $105,300 |
| 2019 | $1,281 | $127,300 | $22,000 | $105,300 |
| 2018 | $993 | $127,300 | $22,000 | $105,300 |
| 2017 | $1,347 | $127,300 | $22,000 | $105,300 |
| 2016 | $1,038 | $127,300 | $22,000 | $105,300 |
| 2015 | $1,054 | $127,300 | $22,000 | $105,300 |
| 2014 | $864 | $120,980 | $25,000 | $95,980 |
Agents Affiliated with this Home
-
John Haleem
J
Seller's Agent in 2025
John Haleem
NorthGroup Real Estate LLC
(704) 776-2349
52 Total Sales
-
Alison Alston

Buyer's Agent in 2025
Alison Alston
EXP Realty LLC Ballantyne
(704) 281-0047
624 Total Sales
Map
Source: Canopy MLS (Canopy Realtor® Association)
MLS Number: 4254245
APN: 07-066-351
- 4210 Manchester Ln
- 5508 Burning Ridge Dr
- 5707 Sustar Dr
- 5706 Sustar Dr
- 4002 Beaverbrook Dr
- 3900 Crimson Wing Dr
- 2026 Union Grove Ln
- 0 W Highway 74
- 2006 Paddington Dr
- 1009 Kemp Rd
- 5804 Crosswinds Ct
- 2842 Gray Fox Rd
- 3702 Arthur St
- 5809 Carolina Manor Ct
- 5806 Autumn Trace Ln
- 4002 Shadow Pines Cir
- 4614 Jacquelyne Dr
- 5901 Creft Cir
- 00 Orr Rd
- 6017 Creft Cir

