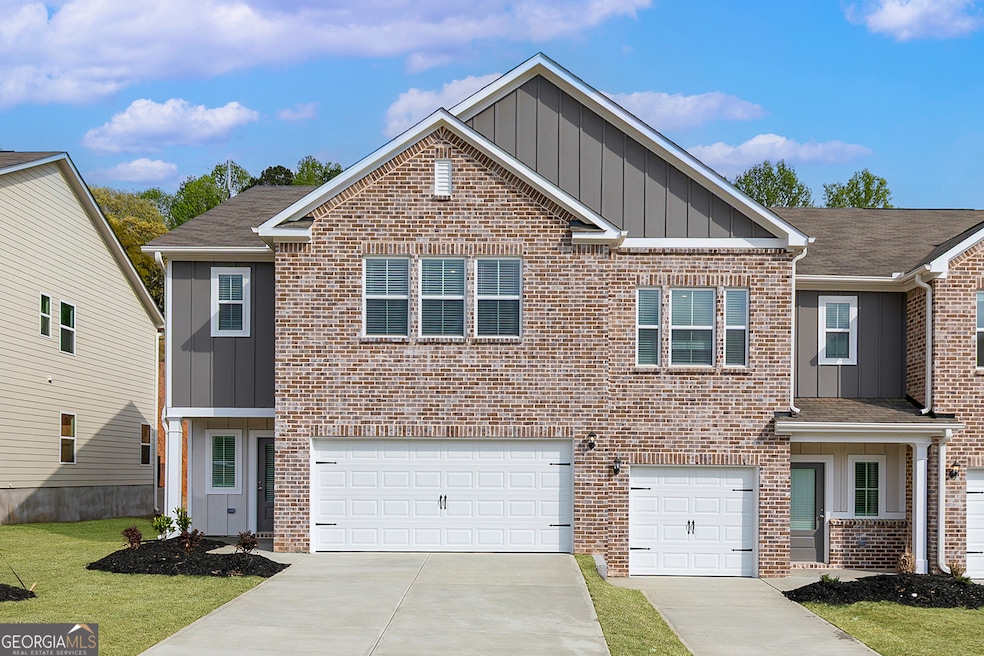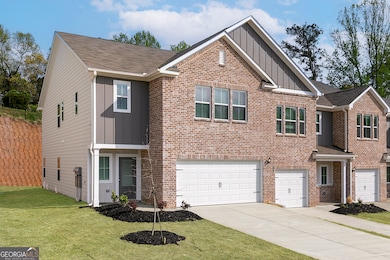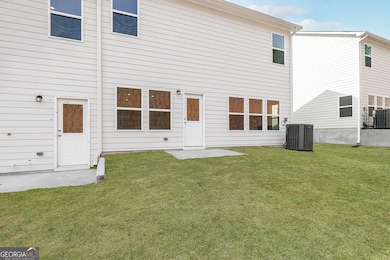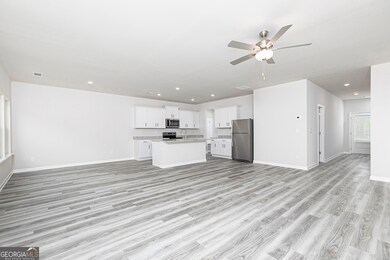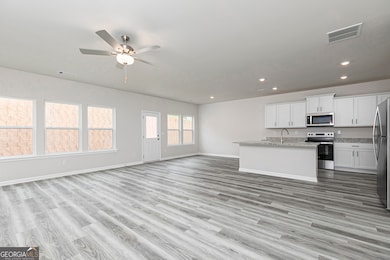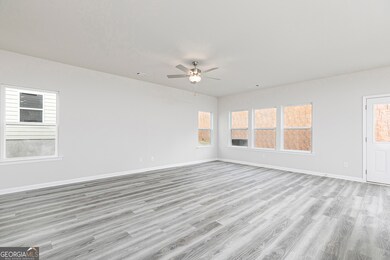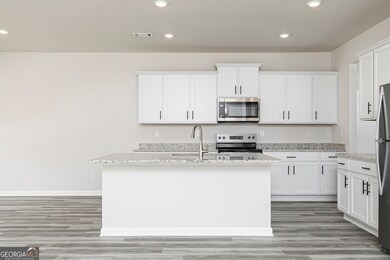
$359,900
- 4 Beds
- 2.5 Baths
- 2,000 Sq Ft
- 5282 Fox Den Rd
- Oakwood, GA
The Windsor Plan, 4 bedroom 2.5 Baths two car garage. New townhomes in Oakwood GA, located just minutes from I-985 and about 45 minutes from Atlanta. Silver Fox Reserve is a swim community and features townhome floor plans with 3 and 4 Bedrooms, 2.5 baths with options like kitchen islands, loft areas and so much more! Marketed by TriStar Realty Services
Monica Battle Tristar Realty Services
