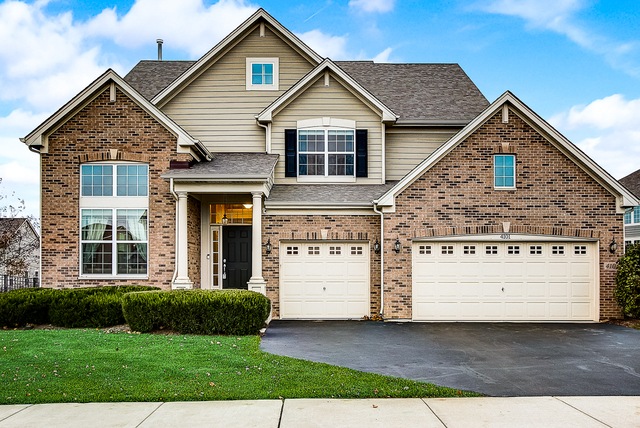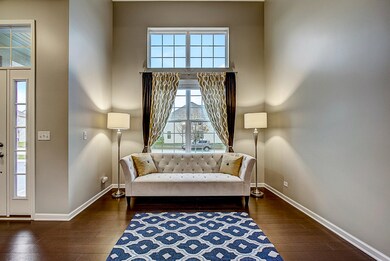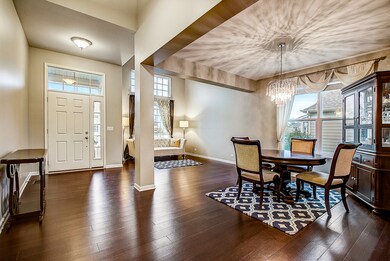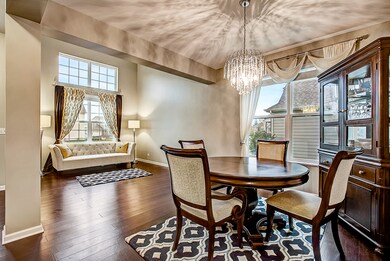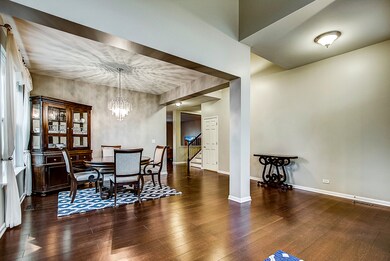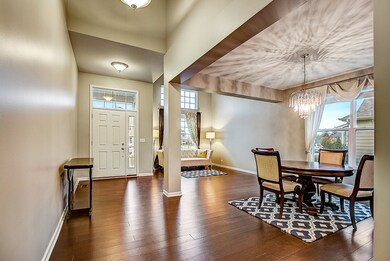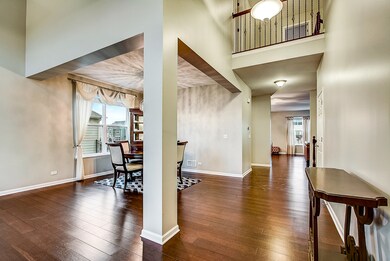
4101 Pompton Ave Elgin, IL 60124
Bowes NeighborhoodHighlights
- Recreation Room
- Wood Flooring
- Walk-In Pantry
- Howard B. Thomas Grade School Rated 9+
- Home Office
- 5-minute walk to Fitchie Creek Forest Preserve
About This Home
As of January 2020UPDATED & Like-New Windsor Home ~ Niche Top 50 School District In IL ~ Two-Story Foyer w/Open-Concept Formal Living & Dining Rooms ~ Unbelievably Grand Kitchen Which Features TWO Islands, 42" Cabinetry, Ample Counter Space, & SS Appliances ~ Master Suite Includes TWO WIC's & Master Bath w/Separate Shower & Soaking Tub; Dual Sinks ~ Spacious Secondary Bedrooms w/Two Of Them Featuring WIC's ~ BEST BACKYARD IN THE NEIGHBORHOOD ~ Professionally Landscaped, Separate Dog Run, Auto-Dog Door, CUSTOM THREE TIERED PAVER PATIO w/ Built-In Fire Pit, Fully Fenced ~ Updates: NEW Bamboo Floors, NEW Carpet, NEW Paint, Whole-House Humidifier (2016) ~ Minutes From Rt. 20, Forest Preserves, Schools, & Golf Course ~ Pride of Home Ownership ~ Don't Hesitate On This Drop-Dead Gorgeous Home!
Last Agent to Sell the Property
Darin Reed
Access Real Estate Inc License #475155395 Listed on: 11/07/2019
Home Details
Home Type
- Single Family
Est. Annual Taxes
- $11,702
Year Built
- 2014
Lot Details
- Dog Run
HOA Fees
- $55 per month
Parking
- Attached Garage
- Garage Door Opener
- Parking Included in Price
- Garage Is Owned
Home Design
- Brick Exterior Construction
Interior Spaces
- Dining Area
- Home Office
- Recreation Room
- Wood Flooring
- Unfinished Basement
- Basement Fills Entire Space Under The House
- Laundry on main level
Kitchen
- Breakfast Bar
- Walk-In Pantry
- Double Oven
- Microwave
- Dishwasher
- Stainless Steel Appliances
- Disposal
Bedrooms and Bathrooms
- Primary Bathroom is a Full Bathroom
- Dual Sinks
- Soaking Tub
- Separate Shower
Outdoor Features
- Brick Porch or Patio
- Fire Pit
Utilities
- Central Air
- Heating System Uses Gas
Listing and Financial Details
- Homeowner Tax Exemptions
- $650 Seller Concession
Ownership History
Purchase Details
Purchase Details
Home Financials for this Owner
Home Financials are based on the most recent Mortgage that was taken out on this home.Purchase Details
Home Financials for this Owner
Home Financials are based on the most recent Mortgage that was taken out on this home.Similar Homes in Elgin, IL
Home Values in the Area
Average Home Value in this Area
Purchase History
| Date | Type | Sale Price | Title Company |
|---|---|---|---|
| Quit Claim Deed | -- | None Listed On Document | |
| Warranty Deed | $354,000 | Gmt Title Agency | |
| Special Warranty Deed | $324,500 | Ryland Title Company |
Mortgage History
| Date | Status | Loan Amount | Loan Type |
|---|---|---|---|
| Previous Owner | $318,600 | New Conventional | |
| Previous Owner | $329,400 | VA | |
| Previous Owner | $324,165 | VA |
Property History
| Date | Event | Price | Change | Sq Ft Price |
|---|---|---|---|---|
| 01/15/2020 01/15/20 | Sold | $354,000 | -4.3% | $116 / Sq Ft |
| 12/14/2019 12/14/19 | Pending | -- | -- | -- |
| 12/12/2019 12/12/19 | Price Changed | $369,999 | -1.3% | $121 / Sq Ft |
| 11/07/2019 11/07/19 | For Sale | $375,000 | +15.7% | $123 / Sq Ft |
| 03/26/2014 03/26/14 | Sold | $324,165 | -1.6% | $106 / Sq Ft |
| 02/02/2014 02/02/14 | Pending | -- | -- | -- |
| 01/16/2014 01/16/14 | Price Changed | $329,280 | -0.9% | $108 / Sq Ft |
| 01/12/2014 01/12/14 | For Sale | $332,280 | -- | $109 / Sq Ft |
Tax History Compared to Growth
Tax History
| Year | Tax Paid | Tax Assessment Tax Assessment Total Assessment is a certain percentage of the fair market value that is determined by local assessors to be the total taxable value of land and additions on the property. | Land | Improvement |
|---|---|---|---|---|
| 2024 | $11,702 | $139,050 | $27,638 | $111,412 |
| 2023 | $11,268 | $125,780 | $25,000 | $100,780 |
| 2022 | $11,139 | $119,725 | $21,357 | $98,368 |
| 2021 | $10,712 | $111,140 | $20,633 | $90,507 |
| 2020 | $10,437 | $109,142 | $20,262 | $88,880 |
| 2019 | $10,499 | $107,731 | $20,000 | $87,731 |
| 2018 | $10,871 | $110,222 | $22,771 | $87,451 |
| 2017 | $11,038 | $109,645 | $22,194 | $87,451 |
| 2016 | $12,103 | $108,527 | $21,667 | $86,860 |
| 2015 | -- | $105,018 | $16,385 | $88,633 |
| 2014 | -- | $68,776 | $1,200 | $67,576 |
| 2013 | -- | $1,220 | $1,220 | $0 |
Agents Affiliated with this Home
-
D
Seller's Agent in 2020
Darin Reed
Access Real Estate Inc
-

Buyer's Agent in 2020
TADEUSZ DOLECKI
RE/MAX
(847) 318-7004
136 Total Sales
-

Seller's Agent in 2014
Michael Simpson
Baird Warner
(847) 909-9343
34 Total Sales
-
M
Seller Co-Listing Agent in 2014
M. Araseli Cabral
Century 21 New Heritage
-
N
Buyer's Agent in 2014
Non Member
NON MEMBER
Map
Source: Midwest Real Estate Data (MRED)
MLS Number: MRD10568054
APN: 05-26-279-002
- 9N660 Whispering Springs Ln
- 4076 Pompton Ave Unit 663
- 4351 Rudyard Kipling Rd
- 4378 John Milton Rd
- 3880 Kingsmill Dr
- 3879 Seigle Dr
- 3866 Kingsmill Dr
- 3848 Valhalla Dr
- 39W365 Hogan Hill
- 3907 Eagle Ridge Dr
- 3595 Tournament Dr
- 1110 Pine Valley Ct
- 1000 Broadmoor Dr
- 10N627 Oak Ridge Dr
- 41W072 Bowes Rd
- 3667 Thornhill Dr
- 10N738 Prairie Crossing
- 9N909 Koshare Trail
- 3539 Crosswater Ct
- 234 Cassidy Ln Unit 2063
