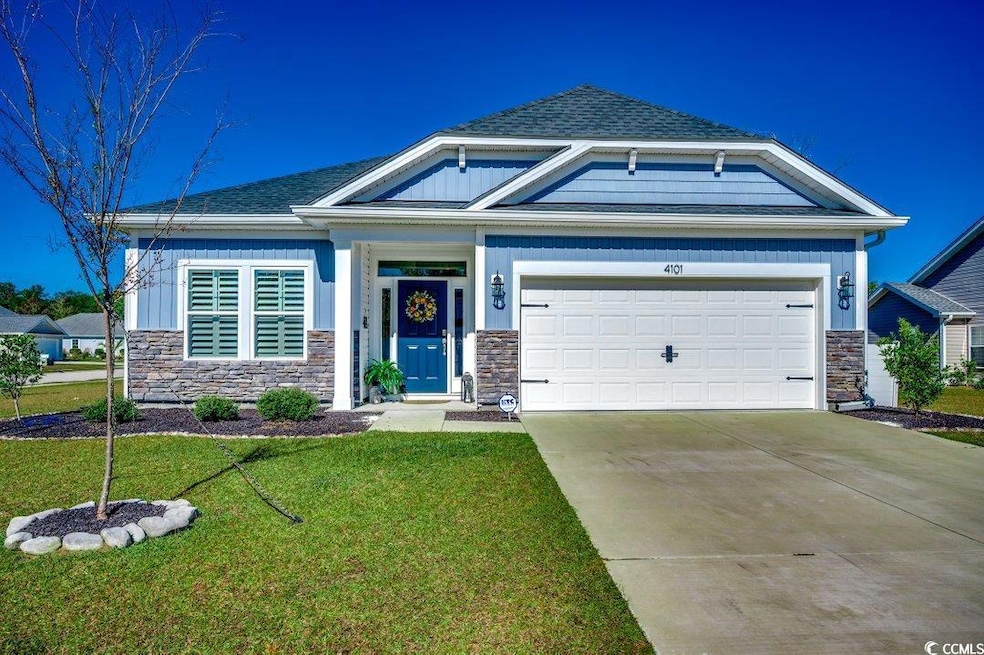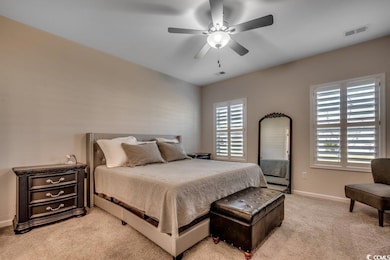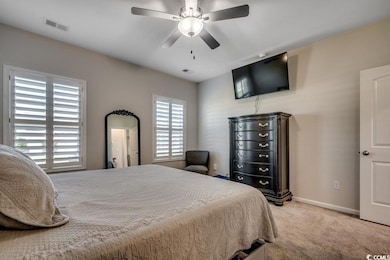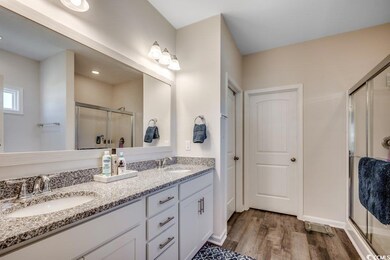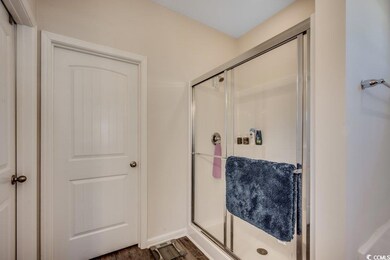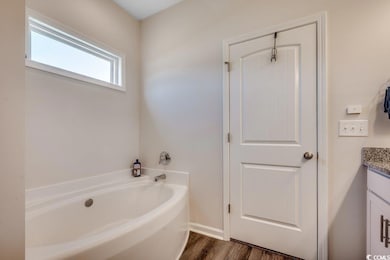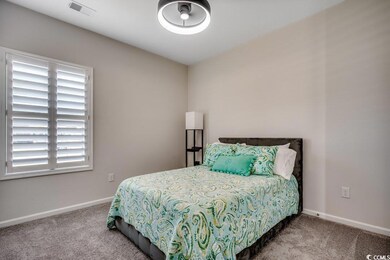4101 Rockwood Dr Conway, SC 29526
Estimated payment $2,033/month
Highlights
- Ranch Style House
- Stainless Steel Appliances
- Rear Porch
- Solid Surface Countertops
- Plantation Shutters
- Crown Molding
About This Home
Welcome to 4101 Rockwood Drive in Conway! Built in 2022, this beautiful 3-bedroom, 2-bath home offers 1,622 heated square feet of thoughtfully designed living space. From the moment you arrive, you'll notice the inviting curb appeal with stone accents, a manicured lawn, sprinkler system, and gutters, all situated on a desirable corner lot in a quiet, sidewalk-lined community with low HOA fees. Inside, you'll find 9-foot ceilings, crown molding in the foyer, and plantation shutters throughout. The open-concept living area features luxury vinyl plank flooring, while the bedrooms offer cozy carpeting. The kitchen and bathrooms are finished with granite countertops, and the kitchen includes stainless steel appliances for a modern touch. Additional features include a convenient laundry room and a tankless hot water heater for energy efficiency. The spacious 2-car garage adds extra storage and functionality. This move-in ready home combines style, comfort, and low-maintenance living, all just a short drive from downtown Conway and Myrtle Beach.
Home Details
Home Type
- Single Family
Est. Annual Taxes
- $1,856
Year Built
- Built in 2022
Lot Details
- 10,019 Sq Ft Lot
- Rectangular Lot
HOA Fees
- $31 Monthly HOA Fees
Parking
- 2 Car Attached Garage
- Garage Door Opener
Home Design
- Ranch Style House
- Slab Foundation
- Masonry Siding
- Vinyl Siding
Interior Spaces
- 1,622 Sq Ft Home
- Crown Molding
- Ceiling Fan
- Plantation Shutters
- Entrance Foyer
- Family or Dining Combination
- Fire and Smoke Detector
Kitchen
- Range
- Microwave
- Dishwasher
- Stainless Steel Appliances
- Solid Surface Countertops
Flooring
- Carpet
- Vinyl
Bedrooms and Bathrooms
- 3 Bedrooms
- Bathroom on Main Level
- 2 Full Bathrooms
Laundry
- Laundry Room
- Washer and Dryer Hookup
Outdoor Features
- Rear Porch
Schools
- Homewood Elementary School
- Whittemore Park Middle School
- Conway High School
Utilities
- Central Heating and Cooling System
- Underground Utilities
- Gas Water Heater
- Phone Available
- Cable TV Available
Community Details
- Association fees include electric common, common maint/repair
- The community has rules related to allowable golf cart usage in the community
Map
Home Values in the Area
Average Home Value in this Area
Tax History
| Year | Tax Paid | Tax Assessment Tax Assessment Total Assessment is a certain percentage of the fair market value that is determined by local assessors to be the total taxable value of land and additions on the property. | Land | Improvement |
|---|---|---|---|---|
| 2024 | $1,856 | $17,685 | $3,930 | $13,755 |
| 2023 | $1,856 | $2,007 | $2,007 | $0 |
| 2021 | $531 | $2,007 | $2,007 | $0 |
| 2020 | $0 | $0 | $0 | $0 |
Property History
| Date | Event | Price | List to Sale | Price per Sq Ft |
|---|---|---|---|---|
| 11/24/2025 11/24/25 | For Sale | $349,900 | -- | $216 / Sq Ft |
Purchase History
| Date | Type | Sale Price | Title Company |
|---|---|---|---|
| Warranty Deed | $292,673 | -- |
Mortgage History
| Date | Status | Loan Amount | Loan Type |
|---|---|---|---|
| Open | $247,169 | FHA |
Source: Coastal Carolinas Association of REALTORS®
MLS Number: 2528138
APN: 33801030045
- 3108 Belgrove Ln
- 3117 Belgrove Ln
- 3113 Slade Dr
- 1117 Lochwood Ln
- 1116 Lochwood Ln
- CALVERT Plan at Chapman Village
- ACADIA Plan at Chapman Village
- DANVILLE Plan at Chapman Village
- MACKENZIE2 Plan at Chapman Village
- WOODSTOCK Plan at Chapman Village
- GLYNN Plan at Chapman Village
- BELFORT Plan at Chapman Village
- 1108 Elkford Dr
- 1708 Riverport Dr
- 1805 Riverport Dr
- 1504 Riverport Dr
- Tract 4 Community Dr
- 1241 Midtown Village Dr
- 2410 W Highway 501 Unit 2420 Highway 501
- 1349 Midtown Village Dr
- 2600 Mercer Dr
- 1056 Moen Loop Unit Lot 15
- 1060 Moen Loop Unit Lot 16
- 1016 Moen Loop Unit Lot 5
- 1064 Moen Loop Unit Lot 17
- 1068 Moen Loop Unit Lot 18
- 1072 Moen Loop Unit Lot 19
- 1076 Moen Loop Unit Lot 20
- 1301 American Shad St
- TBD 16th Ave Unit adjacent to United C
- 1517 Tinkertown Ave Unit B
- 1801 Ernest Finney Ave
- 2839 Green Pond Cir
- 453 Thompson St Unit NA
- 105 Clover Walk Dr
- 2407 James St Unit 302
- 317 Bryant Park Ct
- 73 Cape Point Dr
- 1245 Pineridge St
- 319-323 Honeystone St
