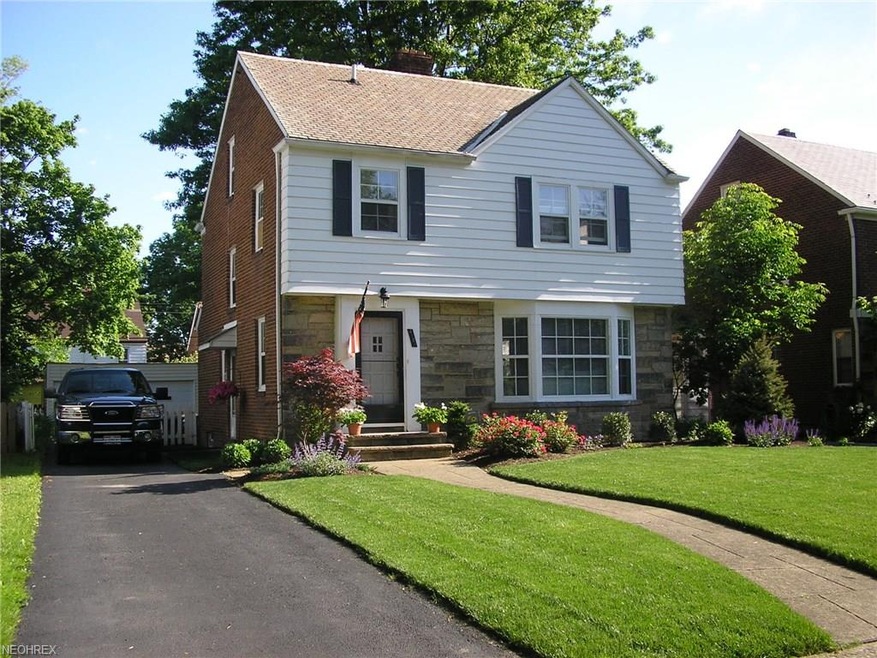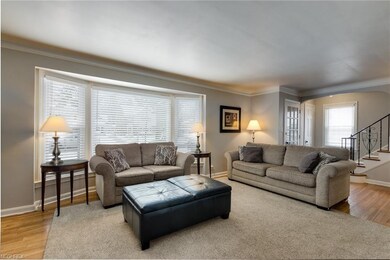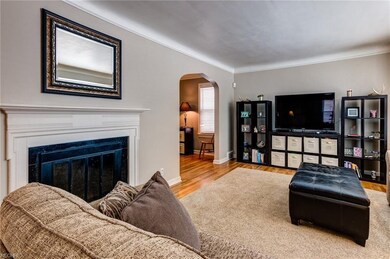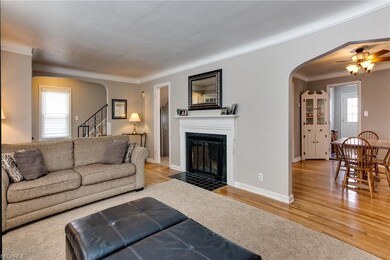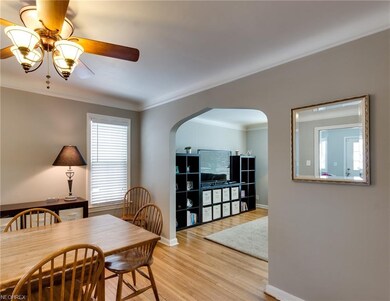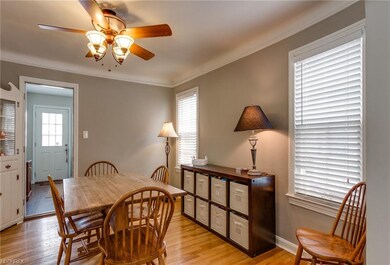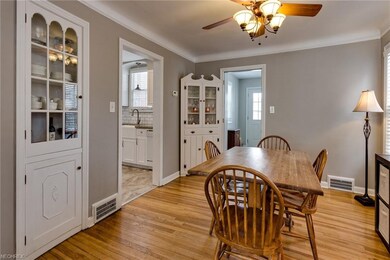
4101 Silsby Rd Cleveland, OH 44118
Estimated Value: $280,000 - $320,000
Highlights
- Colonial Architecture
- 2 Car Detached Garage
- Home Security System
- 2 Fireplaces
- Park
- Shops
About This Home
As of May 2018Close to shopping, entertainment, and highway access, this spacious Colonial boasts countless updates! The freshly painted main floor features a brand new kitchen (2017) with tons of storage, an adjoining dining room, and a large living room with a cozy fireplace. The main floor also includes hardwood flooring or luxury vinyl tile (2017) throught, a bonus room leading to the fully-fenced backyard (2010) and a half bath. The second floor includes three spacious bedrooms, plenty of storage, hardwood flooring and an updated full bath. The third floor features a finished area that can serve as a bedroom, office or finished bonus room, as well as full bath. The lower level of this home is partially finished with additional storage space and vented block windows. Other updates/features include: 12 newer windows (2011), backyard drainage (2006), newer furnace and a/c (2008-09), security system (2006), gutter guards/heating coils on roof (2011), range (2017), garage roof (2010). Don't miss seeing this home!
Last Agent to Sell the Property
HomeSmart Real Estate Momentum LLC License #417847 Listed on: 03/02/2018

Co-Listed By
Sara Breese
Deleted Agent License #2014000337
Home Details
Home Type
- Single Family
Year Built
- Built in 1940
Lot Details
- 6,499 Sq Ft Lot
- Wood Fence
Parking
- 2 Car Detached Garage
Home Design
- Colonial Architecture
- Brick Exterior Construction
- Slate Roof
Interior Spaces
- 2-Story Property
- 2 Fireplaces
Kitchen
- Built-In Oven
- Range
- Microwave
- Dishwasher
- Disposal
Bedrooms and Bathrooms
- 4 Bedrooms
Partially Finished Basement
- Basement Fills Entire Space Under The House
- Sump Pump
Home Security
- Home Security System
- Fire and Smoke Detector
Utilities
- Forced Air Heating and Cooling System
- Heat Pump System
- Heating System Uses Gas
Listing and Financial Details
- Assessor Parcel Number 721-02-045
Community Details
Recreation
- Park
Additional Features
- Rapid Transit Community
- Shops
Ownership History
Purchase Details
Home Financials for this Owner
Home Financials are based on the most recent Mortgage that was taken out on this home.Purchase Details
Home Financials for this Owner
Home Financials are based on the most recent Mortgage that was taken out on this home.Purchase Details
Home Financials for this Owner
Home Financials are based on the most recent Mortgage that was taken out on this home.Purchase Details
Purchase Details
Purchase Details
Similar Homes in the area
Home Values in the Area
Average Home Value in this Area
Purchase History
| Date | Buyer | Sale Price | Title Company |
|---|---|---|---|
| Palagiano Victoria A | $168,000 | Enterprise Title Agency | |
| Nayden Thomas R | $158,000 | Erie Title Agency | |
| Westerband Alex | $97,000 | -- | |
| Epstein Charles | $55,000 | -- | |
| Buchler Anita | -- | -- | |
| Buchler Arthur | -- | -- |
Mortgage History
| Date | Status | Borrower | Loan Amount |
|---|---|---|---|
| Open | Palagiano Victoria A | $133,267 | |
| Closed | Palagiano Victoria A | $134,400 | |
| Previous Owner | Nayden Thomas R | $17,000 | |
| Previous Owner | Nayden Thomas R | $140,000 | |
| Previous Owner | Nayden Thomas R | $23,700 | |
| Previous Owner | Nayden Thomas R | $126,400 | |
| Previous Owner | Westerband Alex | $77,600 |
Property History
| Date | Event | Price | Change | Sq Ft Price |
|---|---|---|---|---|
| 05/04/2018 05/04/18 | Sold | $168,000 | -1.1% | $70 / Sq Ft |
| 03/13/2018 03/13/18 | Pending | -- | -- | -- |
| 03/02/2018 03/02/18 | For Sale | $169,900 | -- | $71 / Sq Ft |
Tax History Compared to Growth
Tax History
| Year | Tax Paid | Tax Assessment Tax Assessment Total Assessment is a certain percentage of the fair market value that is determined by local assessors to be the total taxable value of land and additions on the property. | Land | Improvement |
|---|---|---|---|---|
| 2024 | $7,570 | $88,200 | $14,420 | $73,780 |
| 2023 | $7,016 | $63,880 | $10,640 | $53,240 |
| 2022 | $6,981 | $63,880 | $10,640 | $53,240 |
| 2021 | $6,841 | $63,880 | $10,640 | $53,240 |
| 2020 | $6,751 | $57,020 | $9,490 | $47,530 |
| 2019 | $6,382 | $162,900 | $27,100 | $135,800 |
| 2018 | $6,273 | $57,020 | $9,490 | $47,530 |
| 2017 | $6,584 | $54,740 | $8,190 | $46,550 |
| 2016 | $6,499 | $54,740 | $8,190 | $46,550 |
| 2015 | $6,039 | $54,740 | $8,190 | $46,550 |
| 2014 | $6,039 | $53,660 | $8,020 | $45,640 |
Agents Affiliated with this Home
-
Greg Pernus

Seller's Agent in 2018
Greg Pernus
HomeSmart Real Estate Momentum LLC
(440) 823-6491
148 Total Sales
-

Seller Co-Listing Agent in 2018
Sara Breese
Deleted Agent
-
Brian Pentsa
B
Buyer's Agent in 2018
Brian Pentsa
Century 21 Homestar
(440) 449-9100
11 Total Sales
Map
Source: MLS Now
MLS Number: 3977384
APN: 721-02-045
- 4090 Silsby Rd
- 4073 Bushnell Rd
- 2312 Glendon Rd
- 2316 Miramar Blvd
- 2327 Glendon Rd
- 2323 Miramar Blvd
- 4206 Bushnell Rd
- 2320 Loyola Rd
- 2304 S Belvoir Blvd
- 2295 S Belvoir Blvd
- 2413 Lalemant Rd
- 4049 Meadowbrook Blvd
- 3913 Silsby Rd
- 3905 Washington Blvd
- 14245 Cedar Rd
- 4020 Colony Rd
- 2400 Saybrook Rd
- 2407 S Belvoir Blvd
- 2374 Traymore Rd
- VL Saybrook Rd
- 4101 Silsby Rd
- 4097 Silsby Rd
- 4113 Silsby Rd
- 4093 Silsby Rd
- 4102 Bushnell Rd
- 4106 Bushnell Rd
- 4098 Bushnell Rd
- 4110 Bushnell Rd
- 4117 Silsby Rd
- 4089 Silsby Rd
- 4090 Bushnell Rd
- 4114 Bushnell Rd
- 4084 Bushnell Rd
- 4118 Bushnell Rd
- 4102 Silsby Rd
- 4098 Silsby Rd
- 4081 Silsby Rd
- 4110 Silsby Rd
- 4121 Silsby Rd
- 4082 Bushnell Rd
