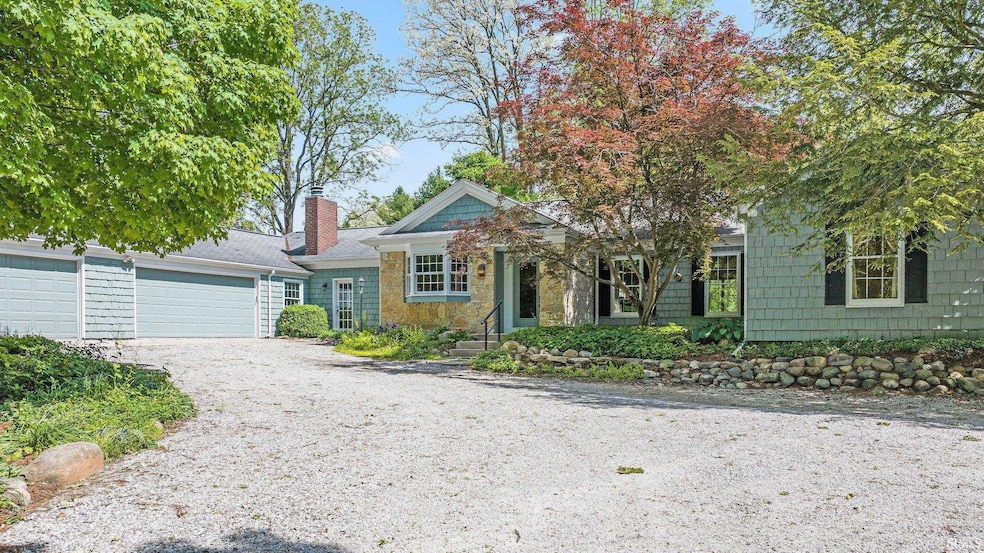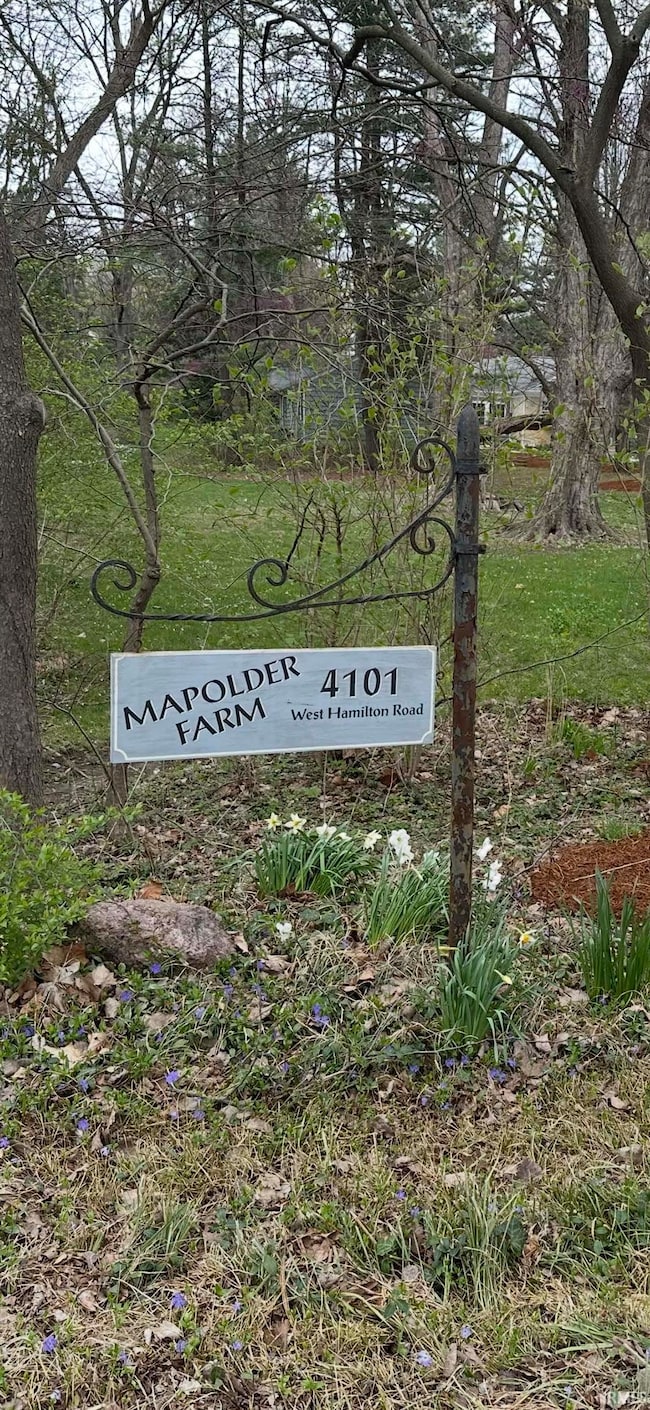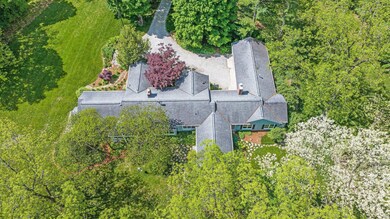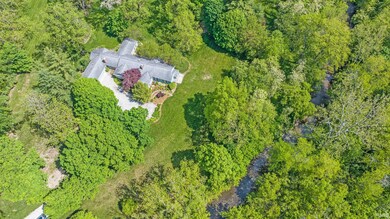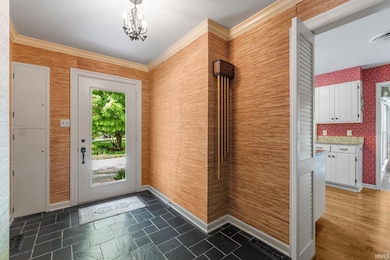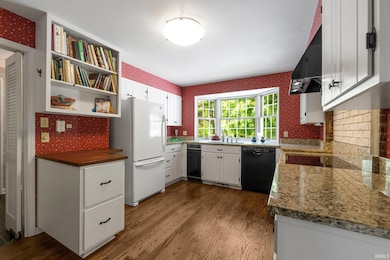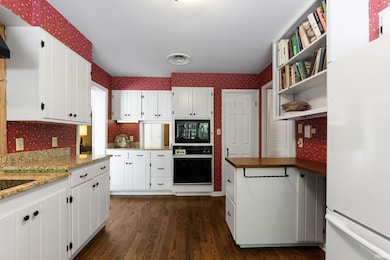
4101 W Hamilton Rd S Fort Wayne, IN 46814
Southwest Fort Wayne NeighborhoodEstimated payment $5,524/month
Highlights
- Primary Bedroom Suite
- 15.41 Acre Lot
- Cathedral Ceiling
- Homestead Senior High School Rated A
- Living Room with Fireplace
- Ranch Style House
About This Home
Discover the charm and history of Mapolder Farms, a remarkable property dating back to the 1850s and the days of William Hamilton. This 3,800+ sq. ft. rambling ranch is nestled on a park-like setting along scenic Aboite Creek, surrounded by mature trees—famous for their syrup production—abundant wildlife, and a peaceful natural landscape. Step through the large slate-tiled foyer and admire one of the beautifully refinished walnut doors. The kitchen highlights a corner post from the original three-room structure, blending historic character with everyday functionality. The spacious living room features a wall of windows offering stunning views of the grounds and regular visits from local wildlife. The brick-floored family room includes a serviced wood-burning fireplace and extensive built-ins—perfect for storage and display. The large sunroom is ideal for enjoying your morning coffee or curling up with a good book. For meals, choose between the cozy dinette or the formal dining room, complete with a built-in china cabinet. The expansive primary suite is a retreat of its own, featuring a bedroom, private laundry, full bath, and a library/sitting room. A separate wing of the home offers three additional bedrooms and two full bathrooms. Hardwood, slate, or brick floors run throughout nearly every room—only two have different finishes. There are also two basements, one with original fieldstone construction, adding even more character. There’s so much to explore and appreciate in this one-of-a-kind home. Be sure to review the provided list of amenities and historical highlights to learn more about the rich story of Mapolder Farms. One of the furnaces replace Spring of 2025. FR woodburning fireplace serviced 2025 Spring. Septic pumped 2025 Spring. Water heater less than 3 years old.
Home Details
Home Type
- Single Family
Est. Annual Taxes
- $10,574
Year Built
- Built in 1957
Lot Details
- 15.41 Acre Lot
- Lot Dimensions are 828x1362
- Rural Setting
- Landscaped
- Irregular Lot
- Partially Wooded Lot
Parking
- 3 Car Attached Garage
- Garage Door Opener
- Off-Street Parking
Home Design
- Ranch Style House
- Poured Concrete
- Asphalt Roof
- Wood Siding
- Stone Exterior Construction
Interior Spaces
- Built-in Bookshelves
- Beamed Ceilings
- Cathedral Ceiling
- Ceiling Fan
- Wood Burning Fireplace
- Pocket Doors
- Entrance Foyer
- Living Room with Fireplace
- 2 Fireplaces
- Formal Dining Room
- Workshop
- Screened Porch
- Laundry on main level
Kitchen
- Utility Sink
- Disposal
Flooring
- Wood
- Brick
- Carpet
- Slate Flooring
Bedrooms and Bathrooms
- 4 Bedrooms
- Primary Bedroom Suite
- Split Bedroom Floorplan
- Walk-In Closet
- 3 Full Bathrooms
Partially Finished Basement
- Exterior Basement Entry
- Sump Pump
- Stone or Rock in Basement
- Basement Cellar
- Crawl Space
Eco-Friendly Details
- Energy-Efficient HVAC
Schools
- Covington Elementary School
- Woodside Middle School
- Homestead High School
Utilities
- Forced Air Zoned Heating and Cooling System
- High-Efficiency Furnace
- Heating System Uses Gas
- Private Company Owned Well
- Well
- Septic System
Listing and Financial Details
- Assessor Parcel Number 02-11-17-400-020.000-038
Map
Home Values in the Area
Average Home Value in this Area
Tax History
| Year | Tax Paid | Tax Assessment Tax Assessment Total Assessment is a certain percentage of the fair market value that is determined by local assessors to be the total taxable value of land and additions on the property. | Land | Improvement |
|---|---|---|---|---|
| 2024 | $13,454 | $851,900 | $481,900 | $370,000 |
| 2022 | $7,652 | $720,200 | $432,700 | $287,500 |
| 2021 | $7,514 | $662,700 | $432,700 | $230,000 |
| 2020 | $7,590 | $654,200 | $432,700 | $221,500 |
| 2019 | $7,136 | $607,700 | $394,600 | $213,100 |
| 2018 | $6,988 | $597,500 | $394,600 | $202,900 |
| 2017 | $7,349 | $584,300 | $394,600 | $189,700 |
| 2016 | $7,524 | $584,000 | $394,600 | $189,400 |
| 2014 | $7,382 | $561,900 | $394,600 | $167,300 |
| 2013 | $4,429 | $370,400 | $216,000 | $154,400 |
Property History
| Date | Event | Price | Change | Sq Ft Price |
|---|---|---|---|---|
| 05/28/2025 05/28/25 | Pending | -- | -- | -- |
| 05/23/2025 05/23/25 | For Sale | $875,000 | -- | $226 / Sq Ft |
Purchase History
| Date | Type | Sale Price | Title Company |
|---|---|---|---|
| Deed | -- | None Listed On Document | |
| Deed | -- | None Listed On Document | |
| Interfamily Deed Transfer | -- | None Available |
Mortgage History
| Date | Status | Loan Amount | Loan Type |
|---|---|---|---|
| Open | $250,000 | Credit Line Revolving |
Similar Homes in Fort Wayne, IN
Source: Indiana Regional MLS
MLS Number: 202519202
APN: 02-11-17-400-020.000-038
- 10636 Kola Crossover Unit 18
- 12911 Aboite Center Rd
- 13523 Narrows Cove
- 12324 Covington Manor Farms Rd
- 14510 Gateside Dr
- 14606 Gateside Dr
- 3228 Teramo Cove
- 14352 Brolio Dr
- 13635 Paperbark Trail
- 13606 Paperbark Trail
- 3335 Firethorne Ct
- 13807 Ruffner Rd
- 2985 Bristoe Ln
- 5814 Balfour Cir
- 2867 Bristoe Ln
- 12533 Cassena Rd
- 12298 Cassena Rd
- 12279 Blue Jay Trail
- 11923 Eagle Creek Cove
- 12318 Rain Lily Ct
