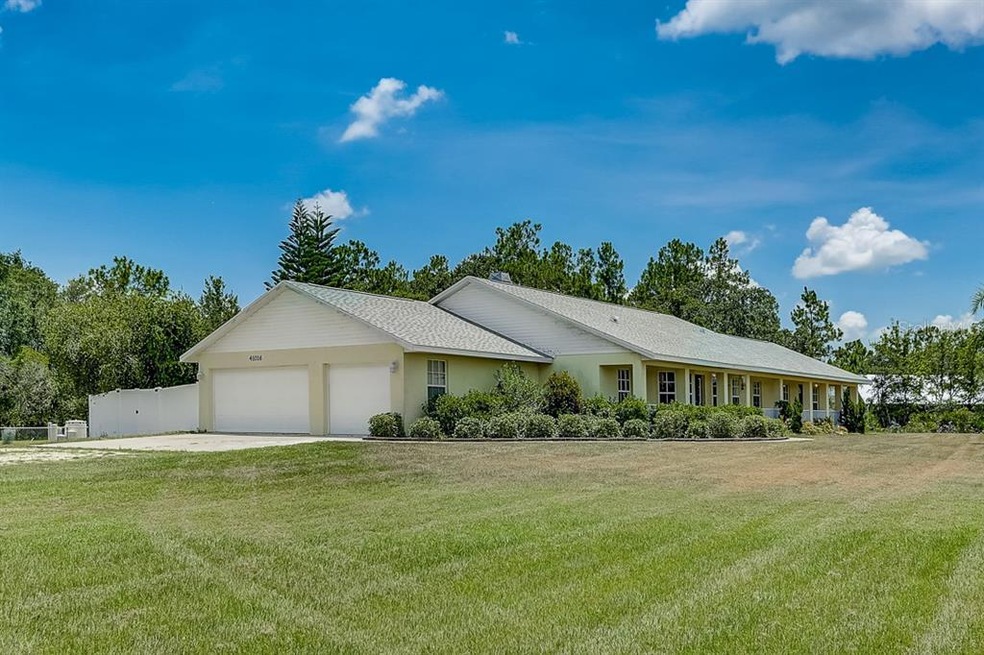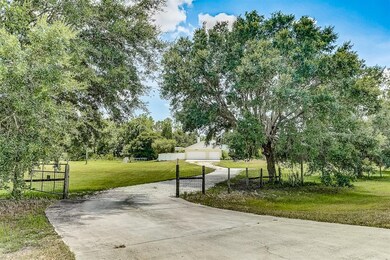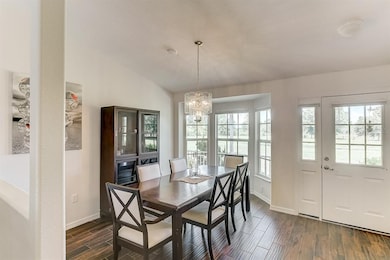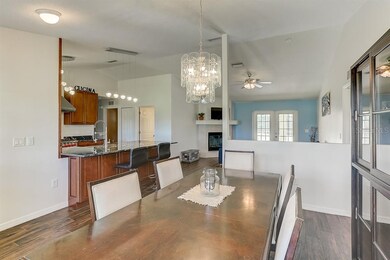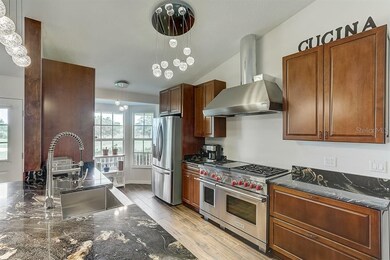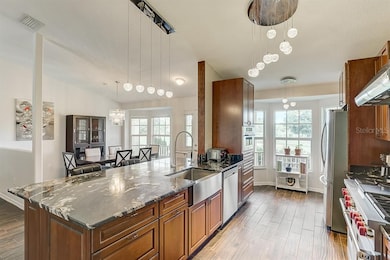
41016 11th Ave E Myakka City, FL 34251
Highlights
- Guest House
- Oak Trees
- View of Trees or Woods
- Access To Pond
- Screened Pool
- Open Floorplan
About This Home
As of June 2024Country Living At Its Finest; Private, Fully Fenced 6+ Acre Estate, With Room For The In-Laws!
You will find ample peace in this well maintained home sitting on 6.32 beautiful acres which feature a fully fenced boundary, 2 separately fenced spaces around the home, 3 car garage, 4 fully cleared acres, crystal clear pool, private pond & a gated front entry. This home is zoned A for general agriculture and is ready for your horses! All of this located minutes off SR-64 East, tucked away from the hustle and bustle of Bradenton. This steadfast 4 bedroom, 3 bathroom, 2,030 sqft home features premium upgrades/updates including; a new roof in March 2020, new wood look tile flooring, fully updated kitchen w/ professional Wolf gas range + more, and updated master bathroom. This home also offers a full, spacious mother in-law suite that is just perfect for family or friends. Some other premium upgrades include; upgraded light fixtures + fans throughout, plantation shutters in all bedrooms & vaulted ceiling in living area. The centerpiece of this home is the newly updated kitchen. It is fit for a professional chef and proves a great entertaining space as well. The gourmet kitchen boasts custom oversized wood cabinets w/ extended drawers & spaces for any utensils you have, it also offers an extended granite island/breakfast bar w/ additional storage, new stainless appliances, huge stainless sink, granite counters, professional dual Wolf gas range w/ 6 burners, vaulted ceiling, breakfast nook & more! This sprawling compound offers comfortable living spaces & bedrooms including; formal living room w/ wood burning fireplace, dining room w/ bay window + chandelier lighting, breakfast nook, 2 guest bedrooms, private master suite & full mother in-law suite. The spacious mother in-law suite is connected to the main home w/ over 600 sq ft of living space 1 bedroom, 1 bath + a full kitchen. The spacious master bedroom is equipped with a walk-in closet, French doors to the pool + covered lanai & a private bathroom w/ shower, garden tub & dual vanities. Enjoy a brand new, breathtaking sunset over the private pond every night while relaxing on the extended + covered front patio or from multiple spaces throughout the sprawling landscape. This beautiful home will not last long. Do yourself a favor and see it today, or it will be gone tomorrow.
Last Agent to Sell the Property
KELLER WILLIAMS ON THE WATER License #3559786 Listed on: 07/16/2020

Home Details
Home Type
- Single Family
Est. Annual Taxes
- $2,443
Year Built
- Built in 2005
Lot Details
- 6.32 Acre Lot
- Northwest Facing Home
- Dog Run
- Vinyl Fence
- Barbed Wire
- Chain Link Fence
- Wire Fence
- Mature Landscaping
- Oversized Lot
- Cleared Lot
- Oak Trees
- Wooded Lot
HOA Fees
- $33 Monthly HOA Fees
Parking
- 3 Car Attached Garage
- Side Facing Garage
Property Views
- Pond
- Woods
- Garden
Home Design
- Slab Foundation
- Shingle Roof
- Block Exterior
- Stucco
Interior Spaces
- 2,030 Sq Ft Home
- Open Floorplan
- Vaulted Ceiling
- Ceiling Fan
- Wood Burning Fireplace
- French Doors
- Combination Dining and Living Room
- Hurricane or Storm Shutters
- Laundry in Garage
Kitchen
- Eat-In Kitchen
- Cooktop<<rangeHoodToken>>
- <<microwave>>
- Stone Countertops
- Solid Wood Cabinet
- Disposal
Flooring
- Carpet
- Tile
Bedrooms and Bathrooms
- 4 Bedrooms
- Split Bedroom Floorplan
- Walk-In Closet
- In-Law or Guest Suite
- 3 Full Bathrooms
Pool
- Screened Pool
- In Ground Pool
- Fence Around Pool
Outdoor Features
- Access To Pond
- Covered patio or porch
- Exterior Lighting
- Rain Gutters
Schools
- Myakka City Elementary School
- Buffalo Creek Middle School
- Parrish Community High School
Utilities
- Central Heating and Cooling System
- Thermostat
- Propane
- Well
- Septic Tank
- High Speed Internet
Additional Features
- Guest House
- Pasture
- Zoned For Horses
Community Details
- Lise Blanton Association, Phone Number (941) 812-2272
- Winding Creek Community
- Winding Creek Roadways Subdivision
- The community has rules related to deed restrictions
Listing and Financial Details
- Down Payment Assistance Available
- Homestead Exemption
- Visit Down Payment Resource Website
- Tax Lot 209
- Assessor Parcel Number 48202209
Ownership History
Purchase Details
Home Financials for this Owner
Home Financials are based on the most recent Mortgage that was taken out on this home.Purchase Details
Home Financials for this Owner
Home Financials are based on the most recent Mortgage that was taken out on this home.Purchase Details
Home Financials for this Owner
Home Financials are based on the most recent Mortgage that was taken out on this home.Purchase Details
Home Financials for this Owner
Home Financials are based on the most recent Mortgage that was taken out on this home.Similar Homes in the area
Home Values in the Area
Average Home Value in this Area
Purchase History
| Date | Type | Sale Price | Title Company |
|---|---|---|---|
| Warranty Deed | $560,000 | None Listed On Document | |
| Warranty Deed | $439,900 | Title Alliance Of Gulf Coast | |
| Warranty Deed | $380,000 | Attorney | |
| Warranty Deed | $79,900 | Barnes Walker Title Inc |
Mortgage History
| Date | Status | Loan Amount | Loan Type |
|---|---|---|---|
| Open | $18,291 | FHA | |
| Open | $549,857 | FHA | |
| Previous Owner | $379,900 | New Conventional | |
| Previous Owner | $342,000 | Adjustable Rate Mortgage/ARM | |
| Previous Owner | $150,000 | Credit Line Revolving | |
| Previous Owner | $228,100 | Construction |
Property History
| Date | Event | Price | Change | Sq Ft Price |
|---|---|---|---|---|
| 06/24/2024 06/24/24 | Sold | $560,000 | -10.4% | $276 / Sq Ft |
| 05/27/2024 05/27/24 | Pending | -- | -- | -- |
| 05/13/2024 05/13/24 | Price Changed | $625,000 | -3.8% | $308 / Sq Ft |
| 05/02/2024 05/02/24 | Price Changed | $650,000 | -5.8% | $320 / Sq Ft |
| 04/28/2024 04/28/24 | Price Changed | $690,000 | -1.4% | $340 / Sq Ft |
| 04/16/2024 04/16/24 | For Sale | $700,000 | 0.0% | $345 / Sq Ft |
| 04/10/2024 04/10/24 | Pending | -- | -- | -- |
| 04/02/2024 04/02/24 | For Sale | $700,000 | +59.1% | $345 / Sq Ft |
| 09/11/2020 09/11/20 | Sold | $439,900 | 0.0% | $217 / Sq Ft |
| 07/27/2020 07/27/20 | Pending | -- | -- | -- |
| 07/16/2020 07/16/20 | For Sale | $439,900 | +15.8% | $217 / Sq Ft |
| 03/12/2019 03/12/19 | Sold | $380,000 | -2.6% | $143 / Sq Ft |
| 12/29/2018 12/29/18 | Pending | -- | -- | -- |
| 08/27/2018 08/27/18 | Price Changed | $390,000 | -2.5% | $147 / Sq Ft |
| 07/09/2018 07/09/18 | Price Changed | $400,000 | -2.4% | $151 / Sq Ft |
| 06/18/2018 06/18/18 | Price Changed | $410,000 | -3.5% | $154 / Sq Ft |
| 05/24/2018 05/24/18 | For Sale | $425,000 | -- | $160 / Sq Ft |
Tax History Compared to Growth
Tax History
| Year | Tax Paid | Tax Assessment Tax Assessment Total Assessment is a certain percentage of the fair market value that is determined by local assessors to be the total taxable value of land and additions on the property. | Land | Improvement |
|---|---|---|---|---|
| 2024 | $7,004 | $518,768 | -- | -- |
| 2023 | $7,004 | $503,658 | $0 | $0 |
| 2022 | $5,380 | $488,988 | $124,553 | $364,435 |
| 2021 | $5,164 | $330,031 | $53,746 | $276,285 |
| 2020 | $4,954 | $297,949 | $30,500 | $267,449 |
| 2019 | $2,443 | $161,391 | $0 | $0 |
| 2018 | $2,435 | $158,382 | $0 | $0 |
| 2017 | $2,290 | $155,124 | $0 | $0 |
| 2016 | $2,288 | $151,933 | $0 | $0 |
| 2015 | $2,314 | $150,877 | $0 | $0 |
| 2014 | $2,314 | $149,680 | $0 | $0 |
| 2013 | $2,307 | $147,468 | $0 | $0 |
Agents Affiliated with this Home
-
Sylvia Ford

Seller's Agent in 2024
Sylvia Ford
SARABAY REAL ESTATE INC
(941) 321-7696
19 Total Sales
-
Kimberly Clifton

Buyer's Agent in 2024
Kimberly Clifton
PREFERRED SHORE LLC
(941) 556-0500
25 Total Sales
-
Ron Pepka

Seller's Agent in 2020
Ron Pepka
KELLER WILLIAMS ON THE WATER
(941) 708-3455
201 Total Sales
-
Laurie Jarema

Seller's Agent in 2019
Laurie Jarema
WAGNER REALTY
(941) 321-3410
34 Total Sales
-
Andrew Scherer

Buyer's Agent in 2019
Andrew Scherer
KELLER WILLIAMS ON THE WATER S
(315) 264-0944
40 Total Sales
Map
Source: Stellar MLS
MLS Number: A4472652
APN: 482-0220-9
- 41005 11th Ave E
- 41025 20th Place E
- 1116 406th Ct E
- 2025 409th Ct E
- 2035 409th Ct E
- 38203 8th St E
- 38201 5th St E
- 1455 S Duette Rd
- 4850 Wauchula Rd
- 424 Logue Rd
- 45811 Mcleod Rd
- 0 Florida 64
- 5382 Wauchula Rd
- 5424 Wauchula Rd
- 6204 Juel Gill Rd
- 38603 Taylor Rd
- 39605 Taylor Rd
- 0 73rd Ave E Unit MFRC7509007
- 0000 Florida 64
- 9236 Tolbert Stephens Rd
