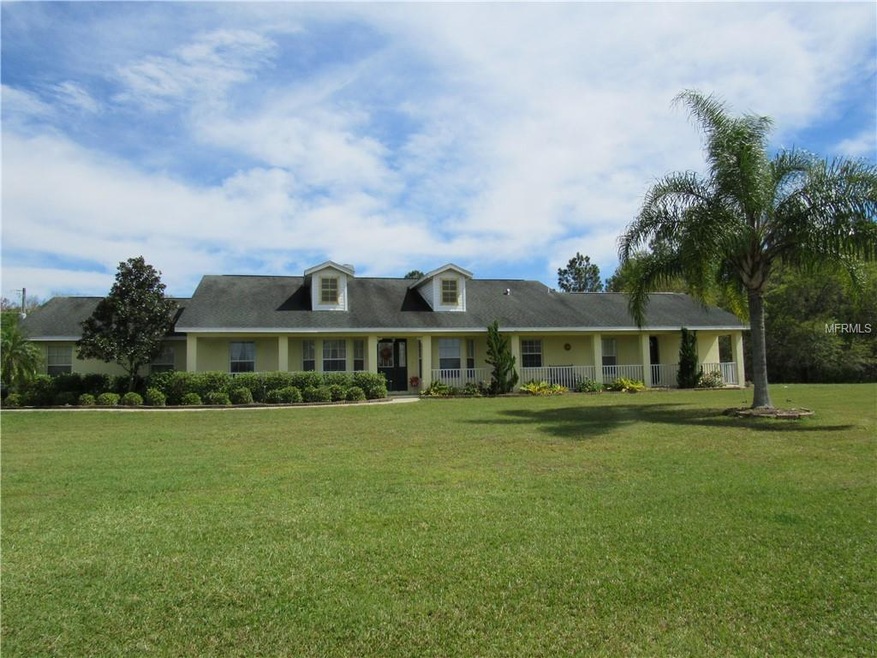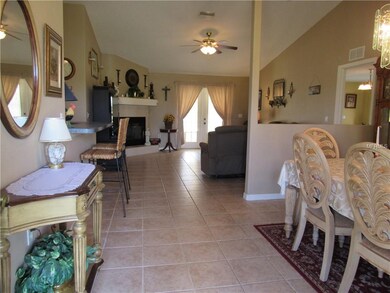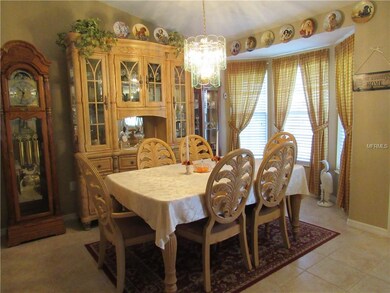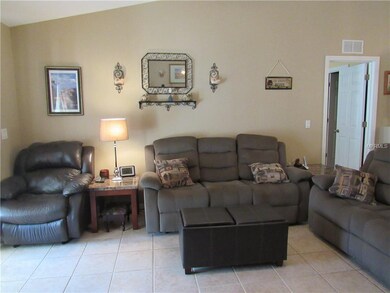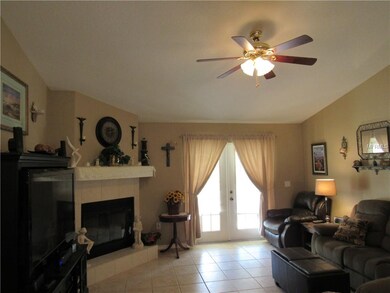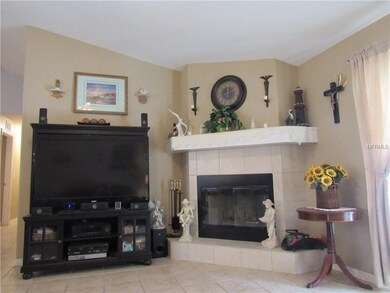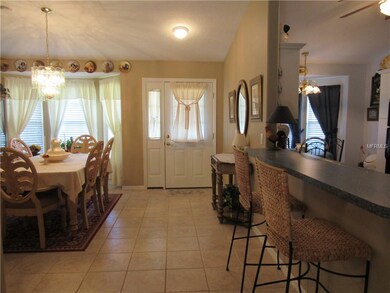
41016 11th Ave E Myakka City, FL 34251
Highlights
- Guest House
- Horses Allowed in Community
- View of Trees or Woods
- Access To Pond
- Screened Pool
- Open Floorplan
About This Home
As of June 2024In-law or Income, this house is ideal for either. Main house has 3 bedrooms, 2 baths, 3 car side load garage, and 2030 square feet of living space. Cozy up to the wood burning fireplace located in living room or relax by the pool. New carpeting installed in main house bedrooms in December of 2018. Entire AC unit was replaced in 2014 and kitchen refrigerator in 2013.The attached in-law suite with separate entrance has 1 bedroom, 1 bath, kitchen, stackable washer/dryer, and sliding glass doors leading to back yard. The total living space of the in-law suite is 624 square feet. Home is situated on over 6 acres of land, with 4 acres fenced and cleared. House also has a second chain link fence around it, perfect for children and/or pets. Enjoy the views or cast out your fishing line, large pond is stocked with Bass, Blue Gill, and other fish.
Home Details
Home Type
- Single Family
Est. Annual Taxes
- $2,434
Year Built
- Built in 2005
Lot Details
- 6.32 Acre Lot
- Child Gate Fence
HOA Fees
- $31 Monthly HOA Fees
Parking
- 3 Car Attached Garage
- Side Facing Garage
- Driveway
Property Views
- Pond
- Woods
Home Design
- Slab Foundation
- Shingle Roof
- Block Exterior
- Stucco
Interior Spaces
- 2,654 Sq Ft Home
- Open Floorplan
- Ceiling Fan
- Wood Burning Fireplace
- Drapes & Rods
- Blinds
- Formal Dining Room
- Hurricane or Storm Shutters
Kitchen
- Eat-In Kitchen
- Range<<rangeHoodToken>>
- <<microwave>>
- Dishwasher
Flooring
- Carpet
- Ceramic Tile
Bedrooms and Bathrooms
- 4 Bedrooms
- Primary Bedroom on Main
- In-Law or Guest Suite
- 3 Full Bathrooms
Laundry
- Laundry in Garage
- Dryer
- Washer
Pool
- Screened Pool
- In Ground Pool
- Fence Around Pool
Outdoor Features
- Access To Pond
- Covered patio or porch
Schools
- Myakka City Elementary School
- Nolan Middle School
- Lakewood Ranch High School
Utilities
- Central Heating and Cooling System
- Well
- Septic Tank
- Private Sewer
- Cable TV Available
Additional Features
- Guest House
- Zoned For Horses
Listing and Financial Details
- Down Payment Assistance Available
- Homestead Exemption
- Visit Down Payment Resource Website
- Tax Lot 209
- Assessor Parcel Number 48202209
Community Details
Overview
- Winding Creek Community
- Winding Creek Subdivision
- The community has rules related to deed restrictions
- Rental Restrictions
Recreation
- Horses Allowed in Community
Ownership History
Purchase Details
Home Financials for this Owner
Home Financials are based on the most recent Mortgage that was taken out on this home.Purchase Details
Home Financials for this Owner
Home Financials are based on the most recent Mortgage that was taken out on this home.Purchase Details
Home Financials for this Owner
Home Financials are based on the most recent Mortgage that was taken out on this home.Purchase Details
Home Financials for this Owner
Home Financials are based on the most recent Mortgage that was taken out on this home.Similar Homes in the area
Home Values in the Area
Average Home Value in this Area
Purchase History
| Date | Type | Sale Price | Title Company |
|---|---|---|---|
| Warranty Deed | $560,000 | None Listed On Document | |
| Warranty Deed | $439,900 | Title Alliance Of Gulf Coast | |
| Warranty Deed | $380,000 | Attorney | |
| Warranty Deed | $79,900 | Barnes Walker Title Inc |
Mortgage History
| Date | Status | Loan Amount | Loan Type |
|---|---|---|---|
| Open | $18,291 | FHA | |
| Open | $549,857 | FHA | |
| Previous Owner | $379,900 | New Conventional | |
| Previous Owner | $342,000 | Adjustable Rate Mortgage/ARM | |
| Previous Owner | $150,000 | Credit Line Revolving | |
| Previous Owner | $228,100 | Construction |
Property History
| Date | Event | Price | Change | Sq Ft Price |
|---|---|---|---|---|
| 06/24/2024 06/24/24 | Sold | $560,000 | -10.4% | $276 / Sq Ft |
| 05/27/2024 05/27/24 | Pending | -- | -- | -- |
| 05/13/2024 05/13/24 | Price Changed | $625,000 | -3.8% | $308 / Sq Ft |
| 05/02/2024 05/02/24 | Price Changed | $650,000 | -5.8% | $320 / Sq Ft |
| 04/28/2024 04/28/24 | Price Changed | $690,000 | -1.4% | $340 / Sq Ft |
| 04/16/2024 04/16/24 | For Sale | $700,000 | 0.0% | $345 / Sq Ft |
| 04/10/2024 04/10/24 | Pending | -- | -- | -- |
| 04/02/2024 04/02/24 | For Sale | $700,000 | +59.1% | $345 / Sq Ft |
| 09/11/2020 09/11/20 | Sold | $439,900 | 0.0% | $217 / Sq Ft |
| 07/27/2020 07/27/20 | Pending | -- | -- | -- |
| 07/16/2020 07/16/20 | For Sale | $439,900 | +15.8% | $217 / Sq Ft |
| 03/12/2019 03/12/19 | Sold | $380,000 | -2.6% | $143 / Sq Ft |
| 12/29/2018 12/29/18 | Pending | -- | -- | -- |
| 08/27/2018 08/27/18 | Price Changed | $390,000 | -2.5% | $147 / Sq Ft |
| 07/09/2018 07/09/18 | Price Changed | $400,000 | -2.4% | $151 / Sq Ft |
| 06/18/2018 06/18/18 | Price Changed | $410,000 | -3.5% | $154 / Sq Ft |
| 05/24/2018 05/24/18 | For Sale | $425,000 | -- | $160 / Sq Ft |
Tax History Compared to Growth
Tax History
| Year | Tax Paid | Tax Assessment Tax Assessment Total Assessment is a certain percentage of the fair market value that is determined by local assessors to be the total taxable value of land and additions on the property. | Land | Improvement |
|---|---|---|---|---|
| 2024 | $7,004 | $518,768 | -- | -- |
| 2023 | $7,004 | $503,658 | $0 | $0 |
| 2022 | $5,380 | $488,988 | $124,553 | $364,435 |
| 2021 | $5,164 | $330,031 | $53,746 | $276,285 |
| 2020 | $4,954 | $297,949 | $30,500 | $267,449 |
| 2019 | $2,443 | $161,391 | $0 | $0 |
| 2018 | $2,435 | $158,382 | $0 | $0 |
| 2017 | $2,290 | $155,124 | $0 | $0 |
| 2016 | $2,288 | $151,933 | $0 | $0 |
| 2015 | $2,314 | $150,877 | $0 | $0 |
| 2014 | $2,314 | $149,680 | $0 | $0 |
| 2013 | $2,307 | $147,468 | $0 | $0 |
Agents Affiliated with this Home
-
Sylvia Ford

Seller's Agent in 2024
Sylvia Ford
SARABAY REAL ESTATE INC
(941) 321-7696
19 Total Sales
-
Kimberly Clifton

Buyer's Agent in 2024
Kimberly Clifton
PREFERRED SHORE LLC
(941) 556-0500
25 Total Sales
-
Ron Pepka

Seller's Agent in 2020
Ron Pepka
KELLER WILLIAMS ON THE WATER
(941) 708-3455
201 Total Sales
-
Laurie Jarema

Seller's Agent in 2019
Laurie Jarema
WAGNER REALTY
(941) 321-3410
34 Total Sales
-
Andrew Scherer

Buyer's Agent in 2019
Andrew Scherer
KELLER WILLIAMS ON THE WATER S
(315) 264-0944
40 Total Sales
Map
Source: Stellar MLS
MLS Number: A4404119
APN: 482-0220-9
- 41005 11th Ave E
- 41025 20th Place E
- 1116 406th Ct E
- 2025 409th Ct E
- 2035 409th Ct E
- 38203 8th St E
- 38201 5th St E
- 1455 S Duette Rd
- 4850 Wauchula Rd
- 424 Logue Rd
- 45811 Mcleod Rd
- 0 Florida 64
- 5382 Wauchula Rd
- 5424 Wauchula Rd
- 6204 Juel Gill Rd
- 38603 Taylor Rd
- 39605 Taylor Rd
- 0 73rd Ave E Unit MFRC7509007
- 0000 Florida 64
- 9236 Tolbert Stephens Rd
