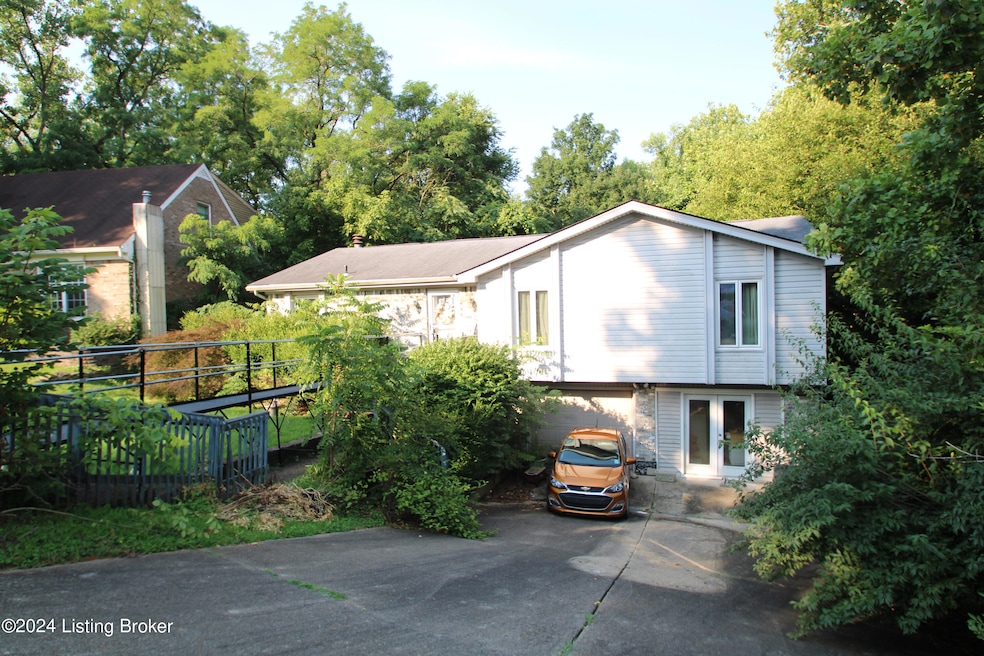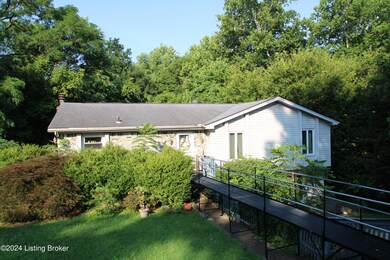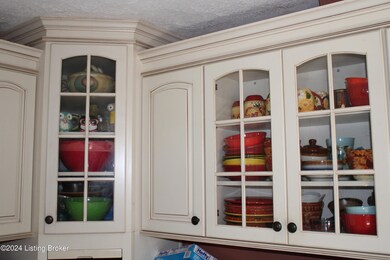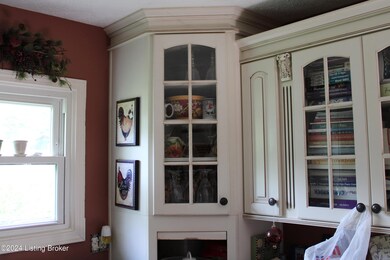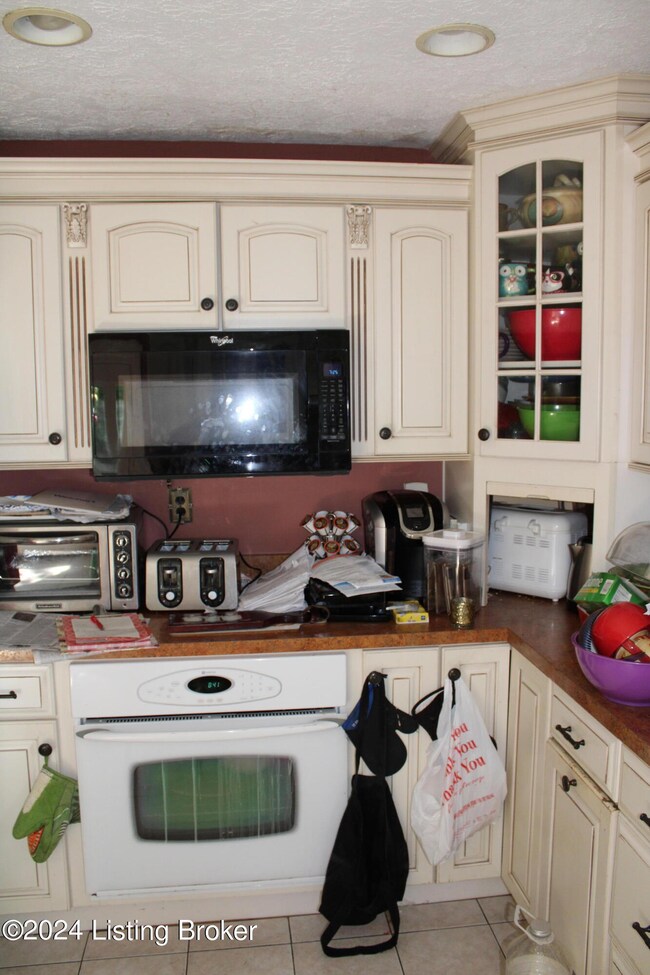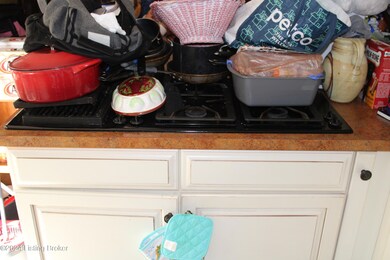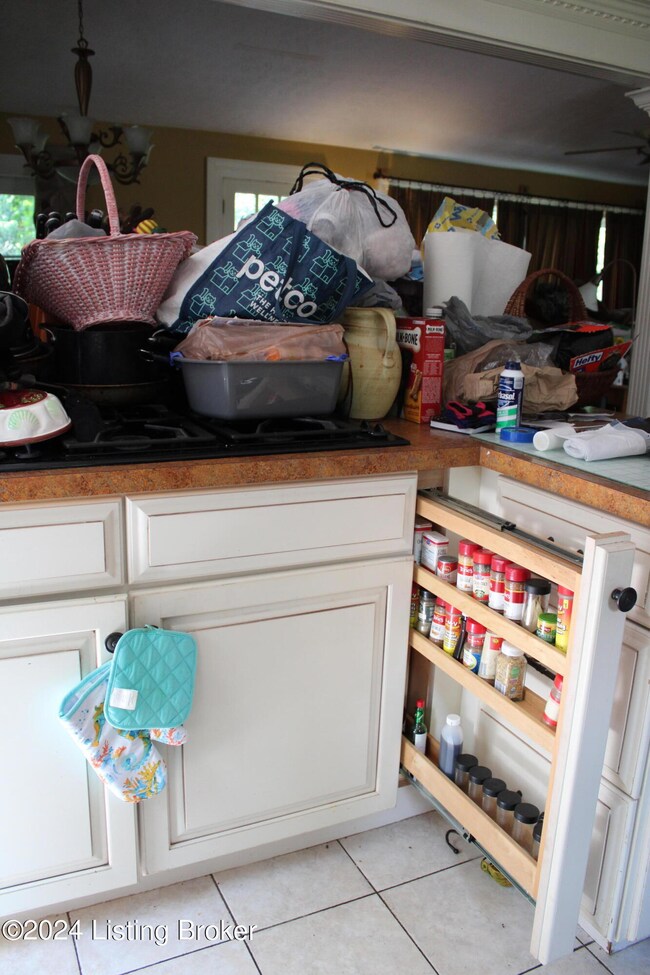
4102 Brentler Rd Louisville, KY 40241
North Central Jefferson County NeighborhoodHighlights
- Deck
- 1 Fireplace
- Forced Air Heating and Cooling System
- Norton Elementary School Rated A-
- Patio
- 2 Car Garage
About This Home
As of March 2025Opportunity awaits! Fabulous modifications have been made to this ranch home overlooking dense woods on a fall-away lot. The vaulted great room is open to the fully equipped kitchen with elaborate cabinetry. A center island features the breakfast bar with down-draft Jenn Air gas cooktop and is adjacent to the deck for easy access to the grill. The deck wraps around the back of the house and accesses the rear yard. The primary bedroom was professionally converted from two bedrooms to one - and offers great closet space and an en-suite bath. The walkout lower level offers another living area, half bath and office. Recent furnace and AC unit. Waterproofed basement with French drains for peace of mind! House needs cosmetic updates! Years ago, a studio space was added under the deck and is in need of total removal due to ceiling water leaks. The yard is severely out of control and will need TLC. Great opportunity to renovate in an awesome neighborhood!
Last Agent to Sell the Property
Weichert Realtors-ABG License #189133 Listed on: 07/15/2024

Home Details
Home Type
- Single Family
Est. Annual Taxes
- $3,830
Year Built
- Built in 1979
Lot Details
- Property is Fully Fenced
- Wood Fence
Parking
- 2 Car Garage
Home Design
- Poured Concrete
- Shingle Roof
- Vinyl Siding
Interior Spaces
- 1-Story Property
- 1 Fireplace
- Basement
Bedrooms and Bathrooms
- 2 Bedrooms
Outdoor Features
- Deck
- Patio
Utilities
- Forced Air Heating and Cooling System
- Heating System Uses Natural Gas
Community Details
- Property has a Home Owners Association
- Barbour Manor Subdivision
Listing and Financial Details
- Legal Lot and Block 0121 / 1650
- Seller Concessions Not Offered
Ownership History
Purchase Details
Home Financials for this Owner
Home Financials are based on the most recent Mortgage that was taken out on this home.Purchase Details
Home Financials for this Owner
Home Financials are based on the most recent Mortgage that was taken out on this home.Purchase Details
Home Financials for this Owner
Home Financials are based on the most recent Mortgage that was taken out on this home.Purchase Details
Home Financials for this Owner
Home Financials are based on the most recent Mortgage that was taken out on this home.Purchase Details
Similar Homes in Louisville, KY
Home Values in the Area
Average Home Value in this Area
Purchase History
| Date | Type | Sale Price | Title Company |
|---|---|---|---|
| Deed | $350,900 | Limestone Title | |
| Warranty Deed | $195,000 | None Listed On Document | |
| Quit Claim Deed | -- | None Available | |
| Deed | $171,000 | None Available | |
| Warranty Deed | $138,000 | -- |
Mortgage History
| Date | Status | Loan Amount | Loan Type |
|---|---|---|---|
| Previous Owner | $288,000 | Construction | |
| Previous Owner | $60,000 | New Conventional | |
| Previous Owner | $51,000 | Fannie Mae Freddie Mac |
Property History
| Date | Event | Price | Change | Sq Ft Price |
|---|---|---|---|---|
| 03/28/2025 03/28/25 | Sold | $350,900 | -1.1% | $130 / Sq Ft |
| 02/23/2025 02/23/25 | Pending | -- | -- | -- |
| 02/18/2025 02/18/25 | Price Changed | $354,900 | -1.4% | $131 / Sq Ft |
| 02/04/2025 02/04/25 | Price Changed | $359,900 | -2.7% | $133 / Sq Ft |
| 01/15/2025 01/15/25 | For Sale | $369,900 | +89.7% | $137 / Sq Ft |
| 08/30/2024 08/30/24 | Sold | $195,000 | -22.0% | $71 / Sq Ft |
| 07/27/2024 07/27/24 | Pending | -- | -- | -- |
| 07/22/2024 07/22/24 | Price Changed | $250,000 | -10.7% | $91 / Sq Ft |
| 07/15/2024 07/15/24 | For Sale | $280,000 | -- | $102 / Sq Ft |
Tax History Compared to Growth
Tax History
| Year | Tax Paid | Tax Assessment Tax Assessment Total Assessment is a certain percentage of the fair market value that is determined by local assessors to be the total taxable value of land and additions on the property. | Land | Improvement |
|---|---|---|---|---|
| 2024 | $3,830 | $336,560 | $60,000 | $276,560 |
| 2023 | $3,897 | $336,560 | $60,000 | $276,560 |
| 2022 | $3,911 | $243,410 | $40,000 | $203,410 |
| 2021 | $3,055 | $243,410 | $40,000 | $203,410 |
| 2020 | $2,804 | $243,410 | $40,000 | $203,410 |
| 2019 | $2,748 | $243,410 | $40,000 | $203,410 |
| 2018 | $2,703 | $243,410 | $40,000 | $203,410 |
| 2017 | $2,555 | $243,410 | $40,000 | $203,410 |
| 2013 | $2,197 | $219,720 | $35,000 | $184,720 |
Agents Affiliated with this Home
-
Jersenia Patterson

Seller's Agent in 2025
Jersenia Patterson
RE/MAX
(917) 683-5520
4 in this area
75 Total Sales
-
Sena Lechleiter
S
Buyer's Agent in 2025
Sena Lechleiter
RE/MAX
(503) 439-3826
2 in this area
39 Total Sales
-
Allison Bartholomew

Seller's Agent in 2024
Allison Bartholomew
Weichert Realtors-ABG
(502) 819-4565
7 in this area
160 Total Sales
Map
Source: Metro Search (Greater Louisville Association of REALTORS®)
MLS Number: 1665609
APN: 165001210000
- 4111 Brentler Rd
- 7909 Barbour Manor Dr
- 4001 Brentler Rd
- 4211 MacHupe Dr
- 3813 Burning Bush Rd
- 7802 Albrecht Cir
- 3614 Fallen Timber Dr
- 7619 Beechspring Farm Blvd
- 4702 Maris Ln
- 7423 Creekton Dr
- 3514 Barbour Place Cir
- 4705 Wolfcreek Pkwy
- 4331 Ivy Crest Cir
- 8705 Summit Ridge Dr
- 4315 Ivy Crest Cir
- 4605 Asbury Park Terrace
- 3307 Pineneedle Ln
- 7387 Wolfspring Trace
- 8021 Saint Andrews Village Dr
- 7812 Crown Top Rd
