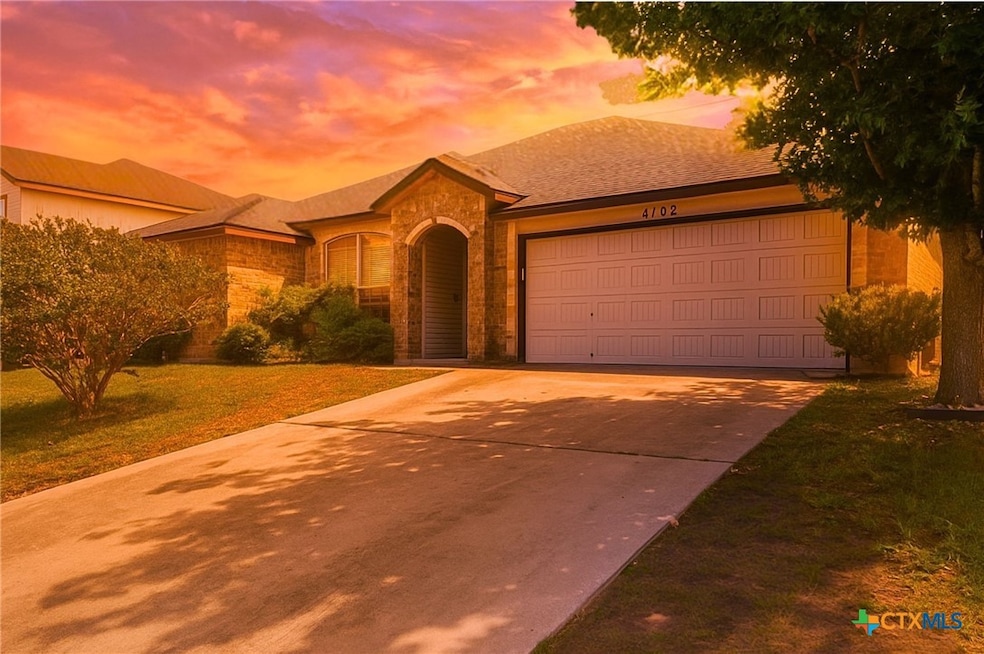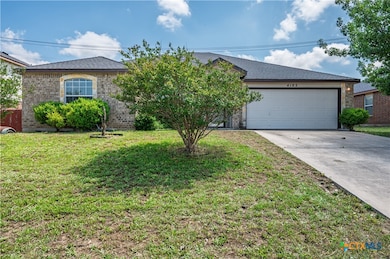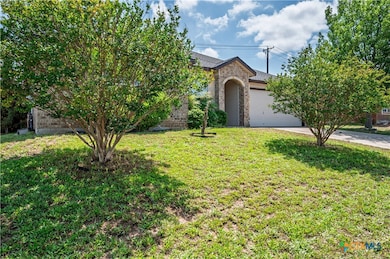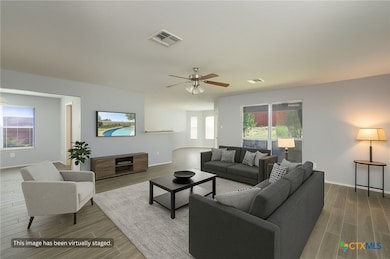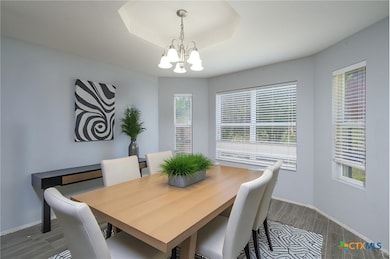
4102 Jack Barnes Ave Killeen, TX 76549
Estimated payment $1,613/month
Highlights
- Very Popular Property
- No HOA
- Porch
- Traditional Architecture
- Breakfast Area or Nook
- 2 Car Attached Garage
About This Home
Nestled in Killeen, Texas, at 4102 Jack Barnes AVE, 76549, this single-family residence offers a wonderful opportunity to settle into a comfortable lifestyle. With four bedrooms, there is abundant space for everyone to unwind and recharge in their own personal havens. The two bathrooms provide convenience and ease for busy mornings and relaxing evenings. The two-car garage offers shelter for your vehicles or additional storage space for tools and recreational equipment. Built in 2010, this residence provides an opportunity for creating lasting memories. This Killeen property provides the perfect canvas to paint the life you've always imagined.
Listing Agent
All City Real Estate Brokerage Phone: 737-346-8017 License #0751818 Listed on: 06/04/2025

Co-Listing Agent
All City Real Estate Brokerage Phone: 737-346-8017 License #0759764
Home Details
Home Type
- Single Family
Est. Annual Taxes
- $4,399
Year Built
- Built in 2010
Lot Details
- 7,083 Sq Ft Lot
- Privacy Fence
- Wood Fence
- Back Yard Fenced
Parking
- 2 Car Attached Garage
- Garage Door Opener
Home Design
- Traditional Architecture
- Slab Foundation
- Frame Construction
Interior Spaces
- 1,918 Sq Ft Home
- Property has 1 Level
- Ceiling Fan
- Tile Flooring
- Fire and Smoke Detector
Kitchen
- Breakfast Area or Nook
- Electric Range
- Dishwasher
- Disposal
Bedrooms and Bathrooms
- 4 Bedrooms
- Walk-In Closet
- 2 Full Bathrooms
Laundry
- Laundry Room
- Laundry on main level
Outdoor Features
- Porch
Schools
- Pat Carney Elementary School
- Roy J Smith Middle School
- Shoemaker High School
Utilities
- Central Heating and Cooling System
- Electric Water Heater
- Phone Available
- Cable TV Available
Community Details
- No Home Owners Association
- Brighton Place Subdivision
Listing and Financial Details
- Legal Lot and Block 9 / 8
- Assessor Parcel Number 365595
Map
Home Values in the Area
Average Home Value in this Area
Tax History
| Year | Tax Paid | Tax Assessment Tax Assessment Total Assessment is a certain percentage of the fair market value that is determined by local assessors to be the total taxable value of land and additions on the property. | Land | Improvement |
|---|---|---|---|---|
| 2024 | $3,523 | $223,498 | -- | -- |
| 2023 | $2,946 | $203,180 | $0 | $0 |
| 2022 | $4,515 | $217,277 | $28,000 | $189,277 |
| 2021 | $3,984 | $167,917 | $28,000 | $139,917 |
| 2020 | $3,559 | $142,800 | $28,000 | $114,800 |
| 2019 | $3,406 | $130,849 | $14,625 | $116,224 |
| 2018 | $3,217 | $131,053 | $14,625 | $116,428 |
| 2017 | $3,178 | $128,799 | $14,625 | $114,174 |
| 2016 | $3,110 | $126,033 | $14,625 | $111,408 |
| 2014 | $3,330 | $134,830 | $0 | $0 |
Property History
| Date | Event | Price | Change | Sq Ft Price |
|---|---|---|---|---|
| 07/02/2025 07/02/25 | Price Changed | $225,000 | -10.0% | $117 / Sq Ft |
| 06/04/2025 06/04/25 | For Sale | $250,000 | +66.8% | $130 / Sq Ft |
| 08/06/2019 08/06/19 | Sold | -- | -- | -- |
| 07/07/2019 07/07/19 | Pending | -- | -- | -- |
| 06/10/2019 06/10/19 | For Sale | $149,900 | -- | $78 / Sq Ft |
Purchase History
| Date | Type | Sale Price | Title Company |
|---|---|---|---|
| Vendors Lien | -- | First Community Title | |
| Vendors Lien | -- | Monteith Abstract & Title Co |
Mortgage History
| Date | Status | Loan Amount | Loan Type |
|---|---|---|---|
| Open | $133,833 | VA | |
| Closed | $136,596 | VA | |
| Previous Owner | $134,225 | VA |
About the Listing Agent
Nicholas' Other Listings
Source: Central Texas MLS (CTXMLS)
MLS Number: 582300
APN: 365595
- 4302 Jack Barnes Ave
- 3711 Brunswick Dr
- 3802 Endicott Dr
- 3803 Latigo Dr
- 3707 Ozark Dr
- 6109 Nessy Dr
- 3705 Ozark Dr
- 5202 Holster Dr
- 4502 Causeway Ct
- 4504 Donegal Bay Ct
- 6202 Bridgewood Dr
- 4501 Auburn Dr
- 5500 Lions Gate Ln
- 3700 Joyce Ln
- 3805 Flatrock Mountain Dr
- 6205 Bridgewood Dr
- 4602 Causeway Ct
- 6211 Nessy Dr
- 4609 Golden Gate Dr
- 4916 Judson Ave
- 3903 Endicott Dr
- 3711 Brunswick Dr
- 6107 Bridgewood Dr
- 3707 Anvil Range Rd
- 6202 Bridgewood Dr
- 3810 Flat Rock Mountain Dr
- 5102 Lauren Lea Dr Unit A
- 5515 Lions Gate Ln
- 3511 Abraham Dr
- 3511 Abraham Dr
- 4103 Deputy Dr
- 3509 Abraham Dr Unit A
- 3505 Abraham Dr
- 6311 Blayney Dr
- 3505 Abraham Dr Unit A
- 3505 Abraham Dr Unit A
- 4701 Green Meadow St
- 5100 Lions Gate Ln
- 3606 Sands Ln
- 6401 Nessy Dr
