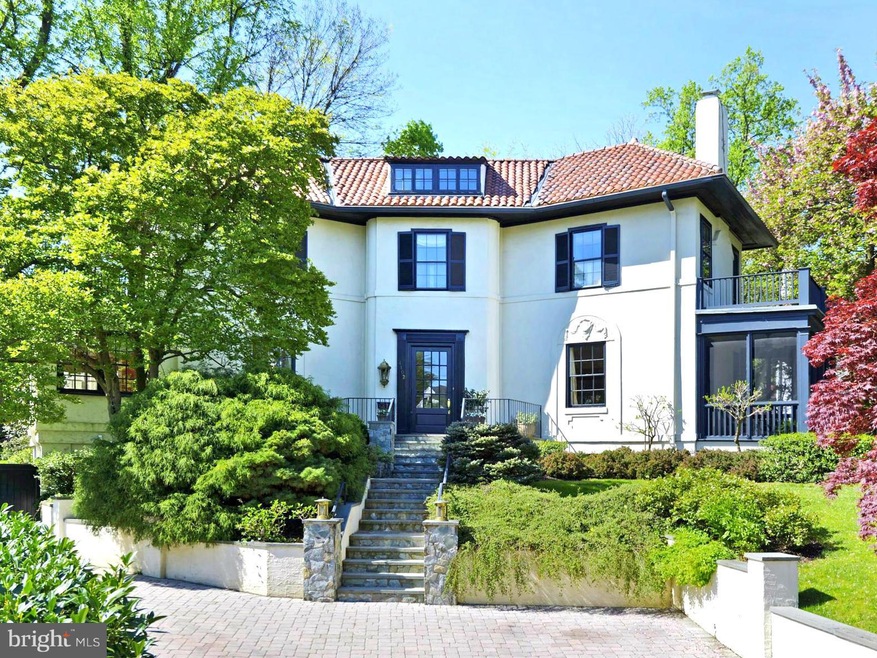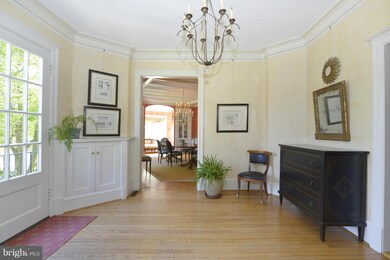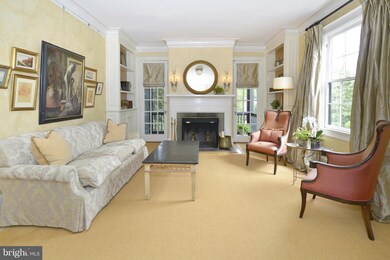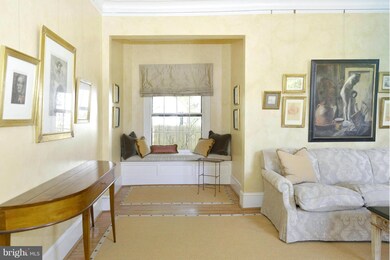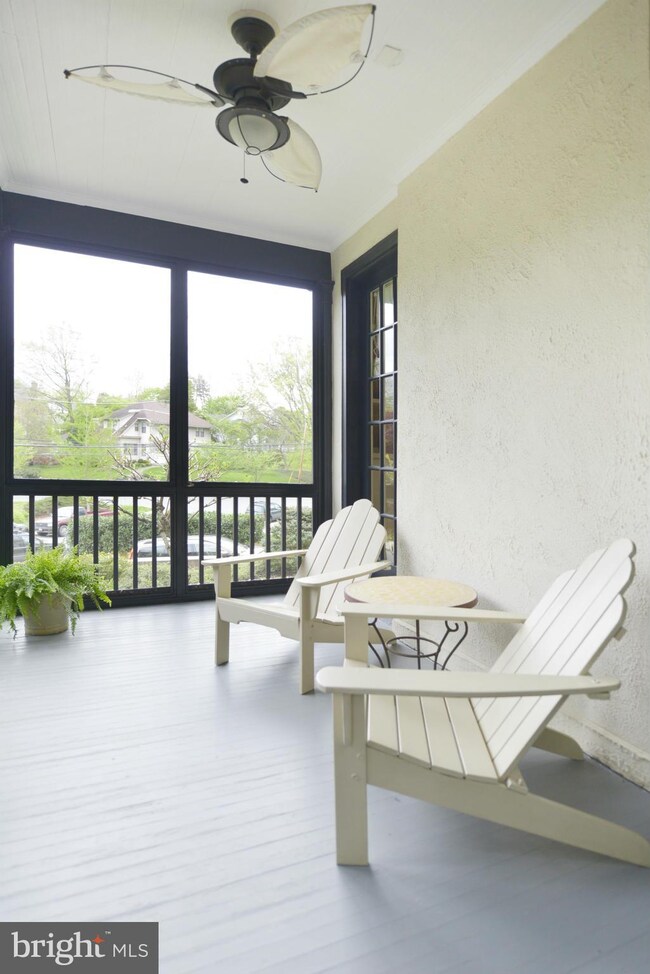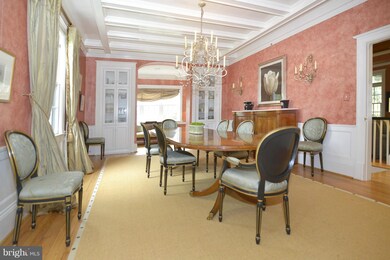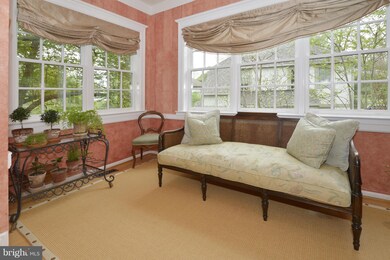
4102 Leland St Chevy Chase, MD 20815
Chevy Chase Village NeighborhoodEstimated Value: $2,378,000 - $2,655,184
Highlights
- Fitness Center
- Eat-In Gourmet Kitchen
- Colonial Architecture
- Rosemary Hills Elementary School Rated A-
- Curved or Spiral Staircase
- Premium Lot
About This Home
As of October 2017Mediterranean flair in Chevy Chase.The Frances Duer Jones House built in 1918 is both elegant and timeless. Sitting atop a hill & situated at an angle it offers panoramic views whilst preserving privacy.Designed by GTM Architects - restorations, renov & addition were done with exceptional integrity including the parking area in front which was designed as a courtyard to complement home's aesthetic
Home Details
Home Type
- Single Family
Est. Annual Taxes
- $20,424
Year Built
- Built in 1918 | Remodeled in 2000
Lot Details
- 9,580 Sq Ft Lot
- Property has an invisible fence for dogs
- Stone Retaining Walls
- Landscaped
- Extensive Hardscape
- Premium Lot
- Sprinkler System
- Property is in very good condition
- Property is zoned R60
Home Design
- Colonial Architecture
- Brick Exterior Construction
- Plaster Walls
- Tile Roof
- Rubber Roof
- Metal Roof
- Stone Siding
- Stucco
Interior Spaces
- Property has 3 Levels
- Traditional Floor Plan
- Curved or Spiral Staircase
- Tray Ceiling
- Cathedral Ceiling
- 3 Fireplaces
- Wood Frame Window
- Window Screens
- French Doors
- Family Room Off Kitchen
- Dining Area
- Wood Flooring
Kitchen
- Eat-In Gourmet Kitchen
- Breakfast Area or Nook
- Gas Oven or Range
- Six Burner Stove
- Range Hood
- Microwave
- Dishwasher
- Kitchen Island
- Disposal
Bedrooms and Bathrooms
- 6 Bedrooms
- En-Suite Bathroom
- 4.5 Bathrooms
Laundry
- Dryer
- Washer
Basement
- Connecting Stairway
- Side Exterior Basement Entry
- Basement with some natural light
Home Security
- Monitored
- Storm Windows
Parking
- On-Street Parking
- Off-Street Parking
Outdoor Features
- Balcony
- Patio
- Porch
Schools
- Chevy Chase Elementary School
- Westland Middle School
- Bethesda-Chevy Chase High School
Utilities
- Forced Air Zoned Heating and Cooling System
- Vented Exhaust Fan
- Programmable Thermostat
- Natural Gas Water Heater
- Public Septic
Listing and Financial Details
- Tax Lot 20
- Assessor Parcel Number 160700474125
Community Details
Overview
- No Home Owners Association
- Built by BARRETT, FANNIE
- Chevy Chase Park Subdivision, Napa Valley, California Floorplan
Amenities
- Picnic Area
- Community Center
- Recreation Room
Recreation
- Tennis Courts
- Baseball Field
- Community Basketball Court
- Community Playground
- Fitness Center
- Horse Trails
- Jogging Path
- Bike Trail
Ownership History
Purchase Details
Home Financials for this Owner
Home Financials are based on the most recent Mortgage that was taken out on this home.Purchase Details
Purchase Details
Home Financials for this Owner
Home Financials are based on the most recent Mortgage that was taken out on this home.Purchase Details
Purchase Details
Purchase Details
Purchase Details
Similar Homes in the area
Home Values in the Area
Average Home Value in this Area
Purchase History
| Date | Buyer | Sale Price | Title Company |
|---|---|---|---|
| Lesmes George Scott | $2,266,000 | Old Republic National Title | |
| Lesmes George Scott | $2,266,000 | Allied Title & Escrow | |
| Olsen Christopher N | -- | None Available | |
| Olsen Christopher Norman | $1,987,500 | None Available | |
| Neal Jane M | -- | -- | |
| Neal Jane M | -- | -- | |
| M Jeffrey T | $777,500 | -- | |
| Hormel Elizabeth M | -- | -- | |
| Leddy Alan A | $860,000 | -- |
Mortgage History
| Date | Status | Borrower | Loan Amount |
|---|---|---|---|
| Open | Lesmes George Scott | $2,039,173 | |
| Closed | Lesmes George Scott | $2,039,173 | |
| Previous Owner | Olsen Christopher Norman | $1,481,250 | |
| Previous Owner | Neal Jane M | $500,000 |
Property History
| Date | Event | Price | Change | Sq Ft Price |
|---|---|---|---|---|
| 10/06/2017 10/06/17 | Sold | $1,987,500 | -5.1% | $539 / Sq Ft |
| 06/06/2017 06/06/17 | Pending | -- | -- | -- |
| 04/19/2017 04/19/17 | For Sale | $2,095,000 | -- | $569 / Sq Ft |
Tax History Compared to Growth
Tax History
| Year | Tax Paid | Tax Assessment Tax Assessment Total Assessment is a certain percentage of the fair market value that is determined by local assessors to be the total taxable value of land and additions on the property. | Land | Improvement |
|---|---|---|---|---|
| 2024 | $24,383 | $2,088,167 | $0 | $0 |
| 2023 | $23,281 | $1,992,133 | $0 | $0 |
| 2022 | $21,777 | $1,896,100 | $695,600 | $1,200,500 |
| 2021 | $20,089 | $1,854,633 | $0 | $0 |
| 2020 | $39,255 | $1,813,167 | $0 | $0 |
| 2019 | $19,145 | $1,771,700 | $662,500 | $1,109,200 |
| 2018 | $19,105 | $1,764,333 | $0 | $0 |
| 2017 | $19,732 | $1,756,967 | $0 | $0 |
| 2016 | $19,466 | $1,749,600 | $0 | $0 |
| 2015 | $19,466 | $1,749,600 | $0 | $0 |
| 2014 | $19,466 | $1,749,600 | $0 | $0 |
Agents Affiliated with this Home
-
Eric Murtagh

Seller's Agent in 2017
Eric Murtagh
Long & Foster
(301) 656-1800
34 in this area
70 Total Sales
-
Laura McCaffrey

Buyer's Agent in 2017
Laura McCaffrey
Long & Foster
(301) 641-4456
9 in this area
46 Total Sales
Map
Source: Bright MLS
MLS Number: 1000192863
APN: 07-00474125
- 3915 Aspen St
- 4000 Underwood St
- 7616 Lynn Dr
- 4242 E East Hwy W Unit 719
- 7105 Connecticut Ave
- 4242 E West Hwy Unit 414
- 4242 E West Hwy Unit 514
- 4242 E West Hwy Unit 910
- 3707 Thornapple St
- 3700 Underwood St
- 3703 Thornapple St
- 7006 Meadow Ln
- 7015 Beechwood Dr
- 4300 Willow Ln
- 3709 Shepherd St
- 3517 Woodbine St
- 8030 Glendale Rd
- 4008 Rosemary St
- 8101 Connecticut Ave Unit S-608
- 8101 Connecticut Ave Unit N102
- 4102 Leland St
- 4100 Leland St
- 4104 Leland St
- 7502 Meadow Ln
- 4103 Woodbine St
- 4105 Woodbine St
- 4107 Woodbine St
- 4106 Leland St
- 7500 Meadow Ln
- 4101 Leland St
- 4109 Woodbine St
- 4103 Leland St
- 4108 Leland St
- 3913 Leland St
- 4102 Woodbine St
- 7503 Meadow Ln
- 4105 Leland St
- 7605 Meadow Ln
- 4113 Woodbine St
- 7408 Meadow Ln
