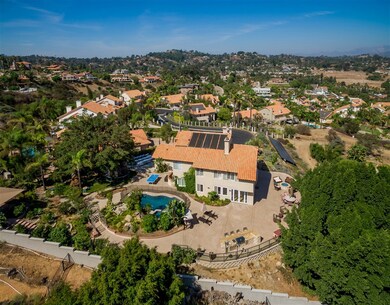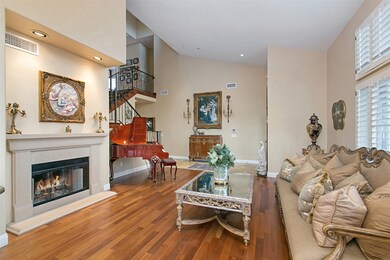
4102 Mill Valley Ct La Mesa, CA 91941
Rancho Park NeighborhoodEstimated Value: $1,404,000 - $1,642,000
Highlights
- Solar Heated In Ground Pool
- Fireplace in Primary Bedroom
- Retreat
- Panoramic View
- Contemporary Architecture
- Home Office
About This Home
As of November 2018Exclusive Mt. Helix family home perched high on the hill at the end of a private cul-de-sac, sensational 180 degree view. 5 bedrooms, and 3 baths. Updated kitchen is joined by the breakfast nook and huge family room. The entry has a large custom door, travertine floors, beautiful wrought iron staircase and Great Room. The entry level has a bedroom/office plus a full bath. Upstairs Master Suite, three bedrooms, and Jack and Jill bath. The backyard is a Entertainer's paradise. 40 Solar panels paid. Updated kitchen with new high-end granite counters, tile backsplash, distressed wood cabinets, gas Wolf cooktop, new convection oven and microwave, Sub Zero refrigerator, walk-in pantry, chef's island, wine and beverage refrigerator, Travertine floors, and Granite chef's island. Extension of kitchen is the breakfast nook and family room and opens to the private entertainer's paradise. Master Retreat has a gas fireplace, hardwood floors, recessed lighting, high vaulted ceilings, his & hers walk-in closets, crown molding and plantation shutters. Master bath w/spa soaking tub, separate newly tiled custom glass walk-in shower, private water closet, Granite flooring and a huge skylight to bring in the natural light. Great Room style, living room and formal dining room enjoys massive fireplace, vaulted ceilings, African sapelle hardwood floors and Plantation shutters. The backyard has sensational views of surrounding mountains and valleys from the gas fire pit. Also, a custom wrought iron Gazebo, new concrete view deck with retaining wall, custom glass fence, custom outdoor BBQ kitchen with stainless steel sink, gas burner, and Granite counter. Pool upgrades include new coping, new tile, Baja landing, LED color lighting for pool, new high efficiency pool pump, new pool heater, gas and solar heat for pool and spa. Other amenities include: Lots of fruit trees, surround sound inside and patio area, front yard drip irrigation, security system. Solar Heat!. Neighborhoods: Mt. Hel...
Last Agent to Sell the Property
Bob Blessing
Bob Blessing, Broker License #00923387 Listed on: 09/27/2018
Home Details
Home Type
- Single Family
Est. Annual Taxes
- $13,714
Year Built
- Built in 1989
Lot Details
- 0.6 Acre Lot
- Drip System Landscaping
- Sprinkler System
- Property is zoned RR2
HOA Fees
- $89 Monthly HOA Fees
Parking
- 8 Open Parking Spaces
- 3 Car Garage
- Parking Available
- Driveway
Property Views
- Panoramic
- Mountain
Home Design
- Contemporary Architecture
Interior Spaces
- 3,040 Sq Ft Home
- 2-Story Property
- Family Room
- Living Room with Fireplace
- Dining Room
- Home Office
- Utility Room
- Carpet
Kitchen
- Walk-In Pantry
- Dishwasher
- Disposal
Bedrooms and Bathrooms
- 5 Bedrooms
- Retreat
- Main Floor Bedroom
- Fireplace in Primary Bedroom
- Walk-In Closet
- Jack-and-Jill Bathroom
- 3 Full Bathrooms
Laundry
- Laundry Room
- Washer and Gas Dryer Hookup
Pool
- Solar Heated In Ground Pool
- Fence Around Pool
Outdoor Features
- Fireplace in Patio
- Slab Porch or Patio
- Fire Pit
- Outdoor Grill
Utilities
- Forced Air Heating and Cooling System
- Heating System Uses Natural Gas
- Heating System Uses Wood
- Gas Water Heater
Community Details
- Belvedere Homeowners Ass Association, Phone Number (619) 200-8001
Listing and Financial Details
- Assessor Parcel Number 5020213700
Ownership History
Purchase Details
Purchase Details
Home Financials for this Owner
Home Financials are based on the most recent Mortgage that was taken out on this home.Purchase Details
Purchase Details
Home Financials for this Owner
Home Financials are based on the most recent Mortgage that was taken out on this home.Purchase Details
Home Financials for this Owner
Home Financials are based on the most recent Mortgage that was taken out on this home.Purchase Details
Home Financials for this Owner
Home Financials are based on the most recent Mortgage that was taken out on this home.Purchase Details
Home Financials for this Owner
Home Financials are based on the most recent Mortgage that was taken out on this home.Purchase Details
Purchase Details
Purchase Details
Similar Homes in La Mesa, CA
Home Values in the Area
Average Home Value in this Area
Purchase History
| Date | Buyer | Sale Price | Title Company |
|---|---|---|---|
| Batta Paul Nabil | -- | None Available | |
| Batta Paul | $1,045,000 | Wfg Title Company Of Califor | |
| Jonna Paul M | -- | None Available | |
| Jonna Paul M | $709,000 | Lawyers Title | |
| Vogelsang Brian D | $980,000 | Gateway Title Company | |
| Finkenberg John G | -- | -- | |
| Finkenberg John G | -- | Chicago Title Co | |
| Finkenberg John G | -- | -- | |
| -- | $457,000 | -- | |
| -- | $381,000 | -- |
Mortgage History
| Date | Status | Borrower | Loan Amount |
|---|---|---|---|
| Open | Batta Paul Nabil | $820,000 | |
| Closed | Batta Paul | $836,000 | |
| Previous Owner | Jonna Paul M | $340,000 | |
| Previous Owner | Jonna Paul M | $317,500 | |
| Previous Owner | Jonna Paul M | $179,000 | |
| Previous Owner | Jonna Paul M | $543,500 | |
| Previous Owner | Vogelsang Brian D | $473,900 | |
| Previous Owner | Vogelsang Brian D | $100,000 | |
| Previous Owner | Vogelsang Brian D | $350,000 | |
| Previous Owner | Finkenberg John G | $272,500 | |
| Previous Owner | Finkenberg John G | $20,211 | |
| Previous Owner | Walsh Livia F | $17,054 | |
| Previous Owner | Finkenberg John G | $336,000 |
Property History
| Date | Event | Price | Change | Sq Ft Price |
|---|---|---|---|---|
| 11/20/2018 11/20/18 | Sold | $1,045,000 | -5.0% | $344 / Sq Ft |
| 10/21/2018 10/21/18 | Pending | -- | -- | -- |
| 09/27/2018 09/27/18 | For Sale | $1,100,000 | +55.1% | $362 / Sq Ft |
| 11/05/2012 11/05/12 | Sold | $709,000 | -2.9% | $233 / Sq Ft |
| 10/06/2012 10/06/12 | Pending | -- | -- | -- |
| 10/01/2012 10/01/12 | For Sale | $730,000 | -- | $240 / Sq Ft |
Tax History Compared to Growth
Tax History
| Year | Tax Paid | Tax Assessment Tax Assessment Total Assessment is a certain percentage of the fair market value that is determined by local assessors to be the total taxable value of land and additions on the property. | Land | Improvement |
|---|---|---|---|---|
| 2024 | $13,714 | $1,142,857 | $656,186 | $486,671 |
| 2023 | $13,358 | $1,120,449 | $643,320 | $477,129 |
| 2022 | $13,149 | $1,098,480 | $630,706 | $467,774 |
| 2021 | $12,971 | $1,076,942 | $618,340 | $458,602 |
| 2020 | $12,832 | $1,065,900 | $612,000 | $453,900 |
| 2019 | $12,674 | $1,045,000 | $600,000 | $445,000 |
| 2018 | $9,349 | $767,318 | $314,600 | $452,718 |
| 2017 | $9,298 | $752,274 | $308,432 | $443,842 |
| 2016 | $8,929 | $737,525 | $302,385 | $435,140 |
| 2015 | $8,877 | $726,447 | $297,843 | $428,604 |
| 2014 | $8,704 | $712,218 | $292,009 | $420,209 |
Agents Affiliated with this Home
-

Seller's Agent in 2018
Bob Blessing
Bob Blessing, Broker
(619) 200-8001
-
Nathan Abbo

Buyer's Agent in 2018
Nathan Abbo
Coldwell Banker West
(619) 261-2999
11 in this area
68 Total Sales
-
Sal Salem

Buyer's Agent in 2012
Sal Salem
First Realty and Loan
(619) 504-7887
Map
Source: California Regional Multiple Listing Service (CRMLS)
MLS Number: 180054325
APN: 502-021-37
- 4064 Audish Ct
- 11576 Fury Ln Unit 151
- 11461 Fuerte Farms Rd
- 11517 Fury Ln Unit 56
- 11478 Calle Simpson
- 11035 Via Merida
- 11054 Dutton Dr
- 3669 Avocado Village Ct Unit 173
- 11935 Via Granero
- 11388 Lorena Ln
- 3646 Avocado Village Ct Unit 74
- 3645 Avocado Village Ct Unit 104
- 11922 Via Hacienda
- 11984 Paseo Fuerte
- 11944 Avenida Marcella
- 10964 Dutton Dr
- 4222 Avocado Blvd
- 12126 Via Serrano
- 12128 Via Antigua
- 12117 Via Hacienda
- 4102 Mill Valley Ct
- 4108 Mill Valley Ct
- 4172 Camino Alegre
- 4212 Camino Alegre
- 4124 Mill Valley Ct
- 4221 Camino Alegre
- 11321 Shadow Ranch Rd
- 4190 Mill Valley Ct
- 4118 Camino Alegre
- 11335 Shadow Ranch Rd
- 11359 Shadow Ranch Rd
- 4108 Ponce de Leon Dr
- 4252 Camino Alegre
- 4191 Sundown Ln
- 4196 Mill Valley Ct
- 4160 Ponce de Leon Dr
- 11322 Shadow Ranch Rd
- 11315 Vista de Bonita Canada
- 4155 Camino Alegre
- 11348 Shadow Ranch Rd






