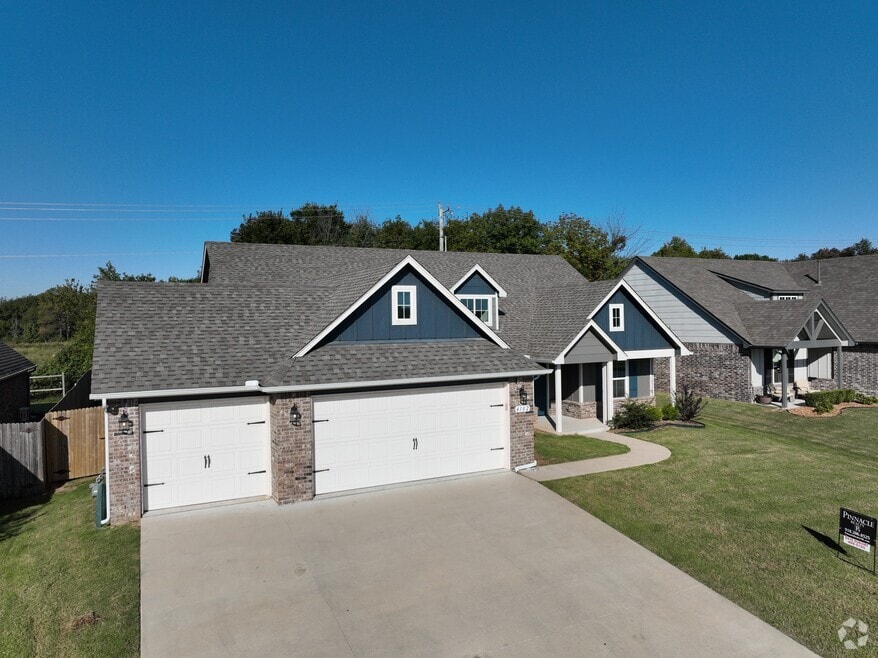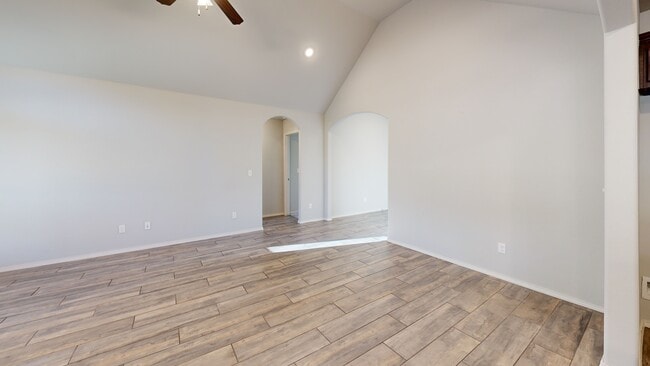
4102 S 12th Place Broken Arrow, OK 74011
Central Broken Arrow NeighborhoodEstimated payment $2,014/month
Highlights
- Craftsman Architecture
- Clubhouse
- Quartz Countertops
- Rosewood Elementary School Rated A-
- Cathedral Ceiling
- Community Pool
About This Home
Beautiful home built only 3 years ago in a fantastic location! Gorgeous front Study with high ceiling with 2 additional high windows makes an incredible room for a Study, gaming room, TV room, whatever room! Great Room has a high cathedral ceiling with recessed lighting as well as a ceiling fan with a light kit, and abundant glass makes this open floorplan friendly and welcoming! Kitchen with quartz counters and island, built-in stainless steel appliances, walk-in pantry, and great Breakfast Nook with door to awesome covered patio. The glass door has in-glass blinds. Extremely private Primary Suite with no walls connecting to other bedrooms. Bath with 2 sink vanity, walk-in shower with a bench, and large linen/storage closet, walk-in closet with lots of space, and doorway that leads directly to the Utility Room, and then you can exit thru the garage. Utility Room has custom drop zone with hooks, shelf and cubbies, and a coat closet. The covered patio has a high cathedral ceiling that follows the same lines as the high ceiling in the Great Room, and makes a beautiful presentation of the nice sized backyard, just waiting for your touches; garden, bocce ball pit, corn hole, or all of them and more. There is a high light fixture in the ceiling of the cathedral patio that could be replaced with a ceiling fan in the future. The land behind is an 8.44 acre homesite with a gorgeous home on it. LiftMaster garage door opener that allow you to close your garage door from anywhere! Rinnai tankless water heater. Rain Bird sprinkler system. Programmable thermostat. Extremely conveniently located near an abundance of shopping, schools, and highway access (Creek Turnpike). Only 1.5 miles down 101st (New Orleans) is the newly created New Orleans Square with great shopping and events. The Rose District in Broken Arrow is conveniently close and is a wonderful place to enjoy restaurants, shops, entertainment, the Farmer’s Market, and so much more! Book your showing today!
Home Details
Home Type
- Single Family
Est. Annual Taxes
- $3,758
Year Built
- Built in 2022
Lot Details
- 8,465 Sq Ft Lot
- East Facing Home
- Property is Fully Fenced
- Privacy Fence
- Landscaped
- Sprinkler System
HOA Fees
- $46 Monthly HOA Fees
Parking
- 3 Car Attached Garage
Home Design
- Craftsman Architecture
- Brick Exterior Construction
- Slab Foundation
- Wood Frame Construction
- Fiberglass Roof
- Asphalt
Interior Spaces
- 1,684 Sq Ft Home
- 1-Story Property
- Cathedral Ceiling
- Ceiling Fan
- Recessed Lighting
- Vinyl Clad Windows
- Insulated Windows
- Fire and Smoke Detector
- Washer and Electric Dryer Hookup
Kitchen
- Breakfast Area or Nook
- Oven
- Cooktop
- Microwave
- Plumbed For Ice Maker
- Dishwasher
- Quartz Countertops
- Disposal
Flooring
- Carpet
- Tile
Bedrooms and Bathrooms
- 3 Bedrooms
- 2 Full Bathrooms
Eco-Friendly Details
- Energy-Efficient Windows
Outdoor Features
- Covered Patio or Porch
- Rain Gutters
Schools
- Rosewood Elementary School
- Childers Middle School
- Broken Arrow High School
Utilities
- Zoned Heating and Cooling
- Heating System Uses Gas
- Programmable Thermostat
- Tankless Water Heater
- Gas Water Heater
- Fiber Optics Available
- Phone Available
- Cable TV Available
Community Details
Overview
- Seven Oaks South II Subdivision
Amenities
- Clubhouse
Recreation
- Community Pool
3D Interior and Exterior Tours
Floorplan
Map
Home Values in the Area
Average Home Value in this Area
Tax History
| Year | Tax Paid | Tax Assessment Tax Assessment Total Assessment is a certain percentage of the fair market value that is determined by local assessors to be the total taxable value of land and additions on the property. | Land | Improvement |
|---|---|---|---|---|
| 2025 | $3,941 | $30,634 | $3,919 | $26,715 |
| 2024 | $3,570 | $29,175 | $4,009 | $25,166 |
| 2023 | $3,570 | $27,786 | $4,620 | $23,166 |
| 2022 | $599 | $4,620 | $4,620 | $0 |
| 2021 | $1 | $8 | $8 | $0 |
| 2020 | $1 | $7 | $7 | $0 |
| 2019 | $1 | $7 | $7 | $0 |
| 2018 | $1 | $7 | $7 | $0 |
| 2017 | $1 | $6 | $6 | $0 |
| 2016 | $1 | $6 | $0 | $0 |
Property History
| Date | Event | Price | List to Sale | Price per Sq Ft |
|---|---|---|---|---|
| 09/18/2025 09/18/25 | For Sale | $314,900 | 0.0% | $187 / Sq Ft |
| 08/02/2022 08/02/22 | Rented | $1,895 | -5.0% | -- |
| 07/16/2022 07/16/22 | For Rent | $1,995 | -- | -- |
Purchase History
| Date | Type | Sale Price | Title Company |
|---|---|---|---|
| Warranty Deed | $227,500 | -- | |
| Warranty Deed | -- | None Available |
Mortgage History
| Date | Status | Loan Amount | Loan Type |
|---|---|---|---|
| Open | $227,003 | New Conventional | |
| Previous Owner | $229,200 | Construction |
About the Listing Agent

Meet David – A Real Estate Experience Like No Other
With over 21 years of proven real estate success and more than $531 million in homes sold, David brings an unmatched level of dedication, insight, and marketing mastery to every transaction. His results speak for themselves—but it’s the experience he creates for his clients that truly sets him apart.
When working with home buyers, David brings expert guidance and a sharp eye for quality to every home search. He listens closely to
David's Other Listings
Source: MLS Technology
MLS Number: 2539962
APN: 81039-84-25-49530
- 4010 S 12th Place
- 1419 E South Park Place
- 1423 E South Park Place
- 1502 E Utica Place
- 3912 S 12th Place
- 3915 S 15th Place
- 1515 E Orlando Ct
- 17820 E 101st St
- 17810 E 101st St
- 3600 S 16th St
- 400 E Vicksburg St
- 0 E 111th St Unit 2520418
- 3305 S 18th St
- 1812 E Jacksonville St
- 1813 E Van Buren Place
- 3020 S 7th Place
- 109 W Austin St
- 2919 S 8th St
- RC Clark Plan at Estates at Lynn Lane
- RC Catherine Plan at Estates at Lynn Lane
- 109 W Waco St
- 2604 S 13th St E
- 1212 E Canton St S
- 4548 S Elm Place
- 5150 S Elm Place
- 4809 S Gum Ave
- 1906 S 15th St
- 902 W Edgewater St Unit 902 W Edgewater St.
- 6308 S 1st Place
- 2001 E Tucson Place
- 2305 S Hickory Place
- 5117 S Lions Ave
- 1232 W Los Angeles Cir
- 7201 S Date Place
- 1100 W Tucson St
- 2910 E Pittsburg St
- 7415 S Elm Ave
- 4610 S Aspen Ave
- 203 W Knoxville St
- 1034 W Pittsburg Place





