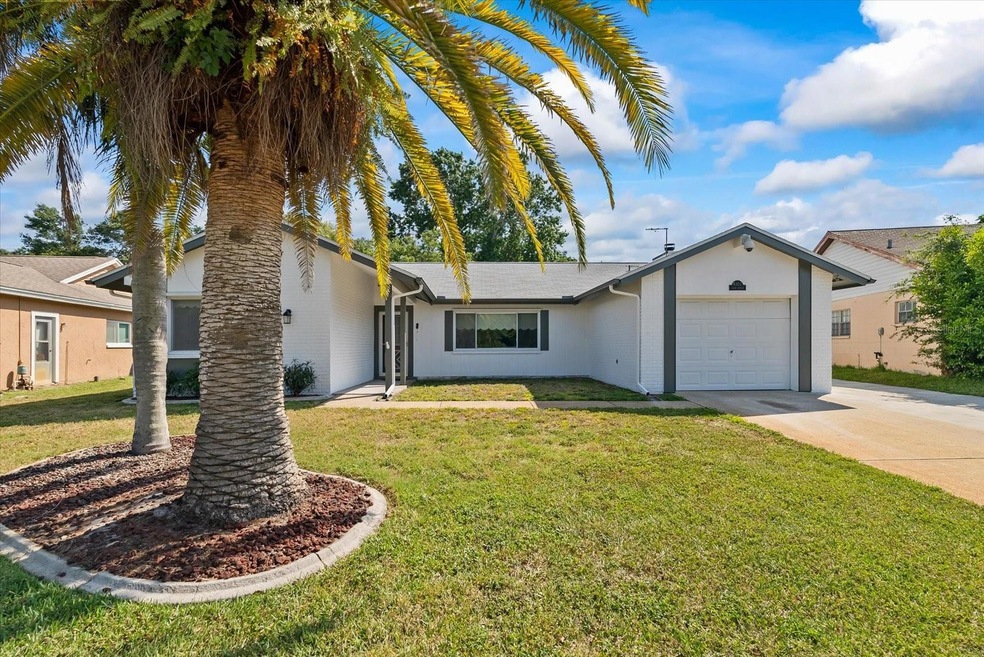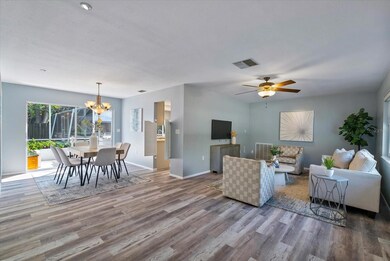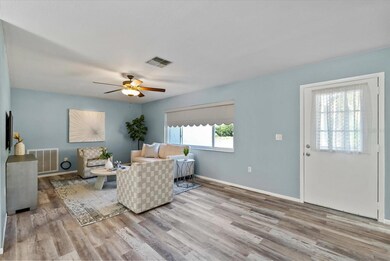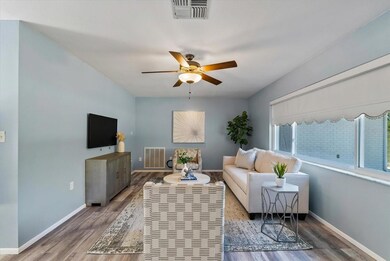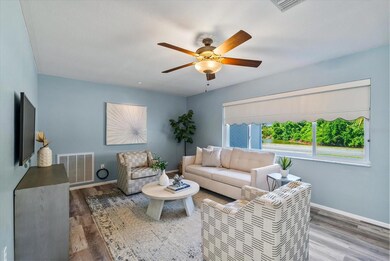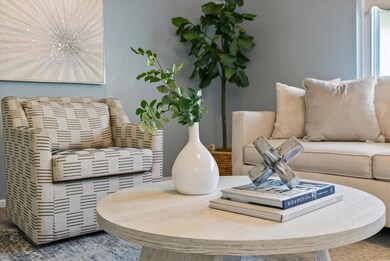
4102 Sail Dr New Port Richey, FL 34652
Estimated Value: $289,000 - $346,000
Highlights
- Parking available for a boat
- Screened Pool
- Reverse Osmosis System
- Access To Lake
- Lake View
- 0.53 Acre Lot
About This Home
As of June 20241/2 Acre Lot, Private, Water Access & Pool! Welcome to 4102 Sail Dr, a one of a kind waterfront retreat nestled in the community of Beacon Square in New Port Richey. This exceptional single-family residential home offers unparalleled features & amenities, making it a true gem in the market. You will feel like you are in the middle of the rural country! As you enter the property, you'll be greeted by a sense of tranquility and privacy, situated on over half an acre of lush, wooded landscape with no rear neighbors. Spend your mornings kayaking the canal and fishing for bass or tilapia or watching the otters play. Boasting a thoughtfully designed floor plan, this home offers two bedrooms and two bathrooms, including a master ensuite with a walk-in closet. The split floor plan ensures maximum privacy and convenience for residents and guests alike.The heart of the home lies in the remodeled kitchen, where culinary dreams come to life. Featuring Butcher Block Countertops, Stainless Steel Appliances, Shaker-Style Cabinet Doors, and a subway tile backsplash, this kitchen combines style with functionality, creating a space that inspires culinary creativity. The kitchen opens up to a Family Den with a wood burning fireplace. Cozy up with a good book on chilly winter evenings or soak in the natural light of the serene backyard. One of the highlights of this property is the abundance of garage space, featuring both a One-car Attached Garage with ample built in storage and a separate Detached Two -car garage. The oversized 24x32 Detached garage features even more storage for riding lawn mower, etc & an electrical setup for a portable generator, AND a BONUS air-conditioned 11x16 Office/Workshop perfect for hobbies or remote work from home space. The detached garage is set up to switch the electric to a portable Generator with a 220V outlet. Outdoor living is a delight at 4102 Sail Drive, with an Vaulted Enclosed 14’x33’ Sports Pool and Hot Tub providing the perfect oasis for relaxation and entertainment. Your guests will love playing pool volleyball and other fun games all summer long. Enjoy nights telling stories under the trees at the firepit. A separate .15 acres parcel included in the sale adds to the appeal which offers untouched nature views from both the backyard to the front yard. For those with recreational vehicles or watercraft, a large parking pad with french drains provides convenient storage options or plenty of parking to host guests! Updates: New 2021 Roof, Newer Rheem Tankless Hot Water Heater, Reverse Osmosis, Updated Vinyl Windows, Hurricane Shutters, New Interior & Exterior Paint, DuraLux Waterproof Vinyl Flooring, Sprinkler System, Water Softener Rain Barrel Systems, Built-In Top of the line Security System, Solar Powered Attic Fan & Garage Fan, HD TV Antenna, Supplementary Non-Grid Tied Low Voltage Solar Power, providing energy efficiency & sustainability to weather any storm! Garden enthusiasts will love the built-in low-maintenance solar aquaponic garden and the outdoor Garden area with an Avocado & Peach Tree. Conveniently located in Beacon Square, walk to the Beacon Square Civic Association and a variety of local amenities. Only 15-minutes to Anclote Key Park & Boat Ramp. Truly one-of-a-kind property that stands out among the rest. This is not a flip! Absolute pride of ownership. Don't miss your chance to own this remarkable piece of paradise in New Port Richey, FL. No Flood Zone. Check out the Video & Matterport.
Last Agent to Sell the Property
COMPASS FLORIDA LLC Brokerage Phone: 727-339-7902 License #3491625 Listed on: 05/10/2024

Home Details
Home Type
- Single Family
Est. Annual Taxes
- $1,073
Year Built
- Built in 1981
Lot Details
- 0.53 Acre Lot
- Property fronts a canal with brackish water
- Southwest Facing Home
- Chain Link Fence
- Oversized Lot
- Property is zoned R4
Parking
- 3 Car Attached Garage
- Parking Pad
- Workshop in Garage
- Garage Door Opener
- Driveway
- Parking available for a boat
- RV or Boat Parking
Property Views
- Lake
- Canal
Home Design
- Block Foundation
- Slab Foundation
- Shingle Roof
- Block Exterior
- Stucco
Interior Spaces
- 1,334 Sq Ft Home
- 1-Story Property
- Chair Railings
- Ceiling Fan
- Wood Burning Fireplace
- Double Pane Windows
- Low Emissivity Windows
- Shades
- Sliding Doors
- Family Room with Fireplace
- Family Room Off Kitchen
- Separate Formal Living Room
- Formal Dining Room
- Bonus Room
Kitchen
- Cooktop
- Dishwasher
- Reverse Osmosis System
Flooring
- Tile
- Luxury Vinyl Tile
- Vinyl
Bedrooms and Bathrooms
- 2 Bedrooms
- Split Bedroom Floorplan
- Walk-In Closet
- 2 Full Bathrooms
Laundry
- Laundry in Garage
- Dryer
- Washer
Home Security
- Security System Owned
- Hurricane or Storm Shutters
Pool
- Screened Pool
- In Ground Pool
- Gunite Pool
- Fence Around Pool
- Fiber Optic Pool Lighting
- In Ground Spa
Outdoor Features
- Access To Lake
- Access to Brackish Canal
- Screened Patio
- Rain Gutters
Schools
- Mittye P. Locke Elementary School
- Paul R. Smith Middle School
- Anclote High School
Utilities
- Central Air
- Heating Available
- Thermostat
- Tankless Water Heater
- Water Softener
- Phone Available
- Cable TV Available
Community Details
- No Home Owners Association
- Beacon Square Subdivision
Listing and Financial Details
- Visit Down Payment Resource Website
- Legal Lot and Block 3105 / 00003
- Assessor Parcel Number 19-26-16-055B-00003-1050
Ownership History
Purchase Details
Home Financials for this Owner
Home Financials are based on the most recent Mortgage that was taken out on this home.Purchase Details
Home Financials for this Owner
Home Financials are based on the most recent Mortgage that was taken out on this home.Similar Homes in New Port Richey, FL
Home Values in the Area
Average Home Value in this Area
Purchase History
| Date | Buyer | Sale Price | Title Company |
|---|---|---|---|
| Bannon Martin J | $350,000 | None Listed On Document | |
| Angelillo K Roxanne | $61,500 | -- |
Mortgage History
| Date | Status | Borrower | Loan Amount |
|---|---|---|---|
| Previous Owner | Sekula Joseph P | $112,000 | |
| Previous Owner | Angelillo K Roxanne | $46,833 | |
| Previous Owner | Angelillo K Roxanne | $61,450 |
Property History
| Date | Event | Price | Change | Sq Ft Price |
|---|---|---|---|---|
| 06/07/2024 06/07/24 | Sold | $350,000 | 0.0% | $262 / Sq Ft |
| 05/14/2024 05/14/24 | Pending | -- | -- | -- |
| 05/10/2024 05/10/24 | For Sale | $349,900 | -- | $262 / Sq Ft |
Tax History Compared to Growth
Tax History
| Year | Tax Paid | Tax Assessment Tax Assessment Total Assessment is a certain percentage of the fair market value that is determined by local assessors to be the total taxable value of land and additions on the property. | Land | Improvement |
|---|---|---|---|---|
| 2024 | $1,126 | $93,390 | -- | -- |
| 2023 | $1,073 | $90,670 | $0 | $0 |
| 2022 | $950 | $88,030 | $0 | $0 |
| 2021 | $919 | $85,470 | $18,266 | $67,204 |
| 2020 | $896 | $84,290 | $16,729 | $67,561 |
| 2019 | $877 | $82,400 | $0 | $0 |
| 2018 | $852 | $80,872 | $0 | $0 |
| 2017 | $841 | $80,872 | $0 | $0 |
| 2016 | $785 | $77,580 | $0 | $0 |
| 2015 | $794 | $77,041 | $0 | $0 |
| 2014 | $767 | $0 | $0 | $0 |
Agents Affiliated with this Home
-
Julia Arnold
J
Seller's Agent in 2024
Julia Arnold
COMPASS FLORIDA LLC
(727) 493-1555
1 in this area
47 Total Sales
-
Matt Shea

Buyer's Agent in 2024
Matt Shea
ROBERT SLACK LLC
1 in this area
80 Total Sales
Map
Source: Stellar MLS
MLS Number: U8242101
APN: 19-26-16-055B-00003-1050
- 4030 Grayton Dr
- 4016 Grayton Dr
- 3625 Oakhurst Dr
- 3902 Glissade Dr
- 4004 Claremont Dr
- 4142 Crestfield Ave
- 4111 Stratfield Dr
- 4025 Stratfield Dr
- 3640 Cheswick Dr
- 3625 Windham Dr
- 3845 Edgemont Dr
- 4304 Woodfield Ave
- 4233 Oakfield Ave
- 4209 Stratfield Dr
- 4014 Pleasant Ridge Dr
- 4202 Craftsbury Dr
- 3849 Claremont Dr
- 4111 Moog Rd
- 3813 Luma Dr
- 4017 Moog Rd
- 4102 Sail Dr
- 4060 Sail Dr
- 4110 Sail Dr
- 4054 Sail Dr
- 4118 Sail Dr
- 3742 Kimberly Oaks Dr
- 3736 Kimberly Oaks Dr Unit 7A
- 4051 Pinefield Ave
- 4105 Pinefield Ave
- 3748 Kimberly Oaks Dr
- 4045 Pinefield Ave
- 4046 Sail Dr
- 4124 Sail Dr
- 3730 Kimberly Oaks Dr
- 4111 Pinefield Ave
- 4039 Pinefield Ave
- 3724 Kimberly Oaks Dr
- 4117 Pinefield Ave
- 4030 Sail Dr
- 4130 Sail Dr
