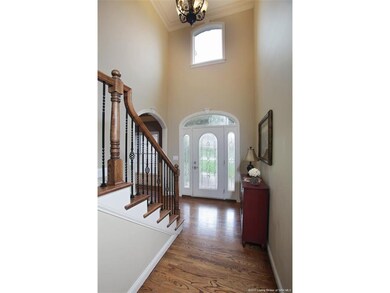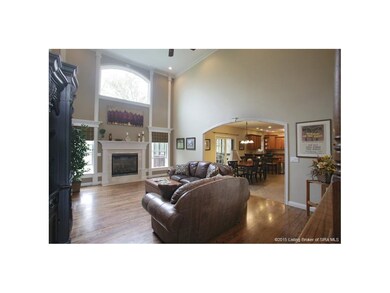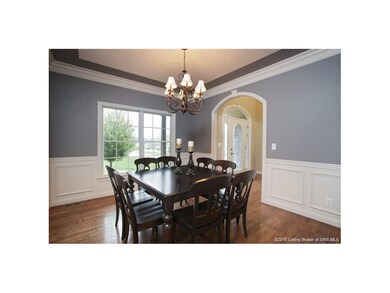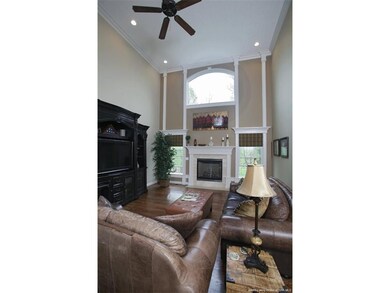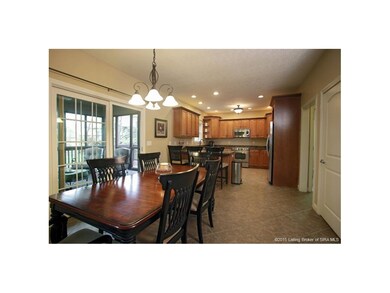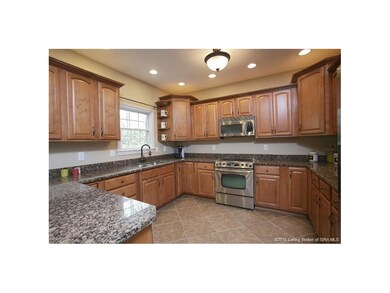
4102 Versailles Ct Floyds Knobs, IN 47119
Floyds Knobs NeighborhoodHighlights
- Scenic Views
- Open Floorplan
- Secluded Lot
- Floyds Knobs Elementary School Rated A
- Deck
- Recreation Room
About This Home
As of August 2016Fabulous gem in desirable Woods of Lafayette w/brick & stone exterior, 2-story foyer & greatroom with gas fireplace, elegant formal dining room with wainscoting detail,all finished in gorgeous hardwood flooring. Open eat-in kitchen features abundance of maple cabinetry, granite counters, built-in desk and pantry. Sliding door leads to the screened deck, which you'll enjoy nearly year-round! First floor master boasts a luxurious bathroom with double bowl vanity, jetted tub, separate shower, water closet & walk-in wardrobe closet. A spacious laundry room with utility sink and guest powder room complete this level. Second floor features 3 large bedrooms with walk-in closets, shared hall bath w/double bowl vanity & attic storage. Finished walkout LL has new engineered plank wood flooring, wetbar, family room, billiards area, bedroom #5 and full bath. Courtyard patio has stone walk-way to the deck & overlooks park-like lawn. Other features include dual HVAC, 3-car garage, irrigation & more!
Last Agent to Sell the Property
Semonin REALTORS License #RB14046469 Listed on: 04/15/2015

Home Details
Home Type
- Single Family
Est. Annual Taxes
- $3,035
Year Built
- Built in 2005
Lot Details
- 0.36 Acre Lot
- Electric Fence
- Landscaped
- Secluded Lot
- Irrigation
HOA Fees
- $42 Monthly HOA Fees
Parking
- 3 Car Attached Garage
- Side Facing Garage
- Garage Door Opener
- Driveway
Property Views
- Scenic Vista
- Park or Greenbelt
Home Design
- Poured Concrete
- Frame Construction
Interior Spaces
- 4,356 Sq Ft Home
- 1.5-Story Property
- Open Floorplan
- Wet Bar
- Cathedral Ceiling
- Ceiling Fan
- Gas Fireplace
- Blinds
- Window Screens
- Entrance Foyer
- Family Room
- Formal Dining Room
- Recreation Room
- Screened Porch
- Finished Basement
- Walk-Out Basement
Kitchen
- Eat-In Kitchen
- Breakfast Bar
- Oven or Range
- Microwave
- Dishwasher
- Disposal
Bedrooms and Bathrooms
- 5 Bedrooms
- Primary Bedroom on Main
- Walk-In Closet
- Hydromassage or Jetted Bathtub
- Ceramic Tile in Bathrooms
Outdoor Features
- Deck
- Patio
Utilities
- Forced Air Heating and Cooling System
- Electric Water Heater
- Cable TV Available
Listing and Financial Details
- Assessor Parcel Number 220402000245000006
Ownership History
Purchase Details
Home Financials for this Owner
Home Financials are based on the most recent Mortgage that was taken out on this home.Purchase Details
Home Financials for this Owner
Home Financials are based on the most recent Mortgage that was taken out on this home.Purchase Details
Home Financials for this Owner
Home Financials are based on the most recent Mortgage that was taken out on this home.Purchase Details
Home Financials for this Owner
Home Financials are based on the most recent Mortgage that was taken out on this home.Purchase Details
Home Financials for this Owner
Home Financials are based on the most recent Mortgage that was taken out on this home.Similar Homes in Floyds Knobs, IN
Home Values in the Area
Average Home Value in this Area
Purchase History
| Date | Type | Sale Price | Title Company |
|---|---|---|---|
| Warranty Deed | -- | Kemp Title Agency Llc | |
| Warranty Deed | -- | -- | |
| Deed | $425,000 | -- | |
| Warranty Deed | -- | -- | |
| Warranty Deed | -- | None Available | |
| Corporate Deed | -- | Land Title Group Llc |
Mortgage History
| Date | Status | Loan Amount | Loan Type |
|---|---|---|---|
| Open | $100,000 | New Conventional | |
| Open | $309,500 | New Conventional | |
| Closed | $342,750 | New Conventional | |
| Previous Owner | $23,700 | New Conventional | |
| Previous Owner | $169,000 | New Conventional | |
| Previous Owner | $414,000 | New Conventional | |
| Previous Owner | $417,000 | New Conventional | |
| Previous Owner | $23,700 | New Conventional | |
| Previous Owner | $25,000 | Credit Line Revolving | |
| Previous Owner | $232,000 | New Conventional | |
| Previous Owner | $210,000 | New Conventional |
Property History
| Date | Event | Price | Change | Sq Ft Price |
|---|---|---|---|---|
| 08/08/2016 08/08/16 | Sold | $457,000 | -2.7% | $105 / Sq Ft |
| 06/20/2016 06/20/16 | Pending | -- | -- | -- |
| 06/16/2016 06/16/16 | For Sale | $469,900 | +9.5% | $108 / Sq Ft |
| 05/28/2015 05/28/15 | Sold | $429,000 | -0.2% | $98 / Sq Ft |
| 04/30/2015 04/30/15 | Pending | -- | -- | -- |
| 04/15/2015 04/15/15 | For Sale | $429,900 | +1.2% | $99 / Sq Ft |
| 03/07/2014 03/07/14 | Sold | $425,000 | -3.4% | $96 / Sq Ft |
| 01/29/2014 01/29/14 | Pending | -- | -- | -- |
| 12/05/2013 12/05/13 | For Sale | $439,900 | -- | $100 / Sq Ft |
Tax History Compared to Growth
Tax History
| Year | Tax Paid | Tax Assessment Tax Assessment Total Assessment is a certain percentage of the fair market value that is determined by local assessors to be the total taxable value of land and additions on the property. | Land | Improvement |
|---|---|---|---|---|
| 2024 | $4,239 | $480,300 | $84,600 | $395,700 |
| 2023 | $4,239 | $489,300 | $84,600 | $404,700 |
| 2022 | $4,127 | $472,700 | $84,600 | $388,100 |
| 2021 | $3,850 | $444,000 | $84,600 | $359,400 |
| 2020 | $3,472 | $412,600 | $84,600 | $328,000 |
| 2019 | $3,719 | $445,200 | $84,600 | $360,600 |
| 2018 | $3,669 | $445,300 | $84,600 | $360,700 |
| 2017 | $3,457 | $403,900 | $84,600 | $319,300 |
| 2016 | $3,183 | $402,500 | $84,600 | $317,900 |
| 2014 | -- | $381,100 | $84,600 | $296,500 |
| 2013 | -- | $389,100 | $84,600 | $304,500 |
Agents Affiliated with this Home
-
Diane Thomas

Seller's Agent in 2016
Diane Thomas
Coldwell Banker McMahan
(502) 649-6291
10 in this area
67 Total Sales
-
Jay Wyzard

Buyer's Agent in 2016
Jay Wyzard
Semonin Realty
(502) 639-1434
1 in this area
25 Total Sales
-
Jennifer Carroll

Seller's Agent in 2015
Jennifer Carroll
Semonin Realty
(502) 693-2300
20 in this area
212 Total Sales
-
Linda LaPilusa

Seller's Agent in 2014
Linda LaPilusa
Schuler Bauer Real Estate Services ERA Powered (N
(502) 777-2105
19 in this area
159 Total Sales
Map
Source: Southern Indiana REALTORS® Association
MLS Number: 201502579
APN: 22-04-02-000-245.000-006
- 4008 Marquette Dr
- 4006 Marquette Dr
- 3705 Mirville Ct
- 3704 Mirville Ct
- 4305 Saint Jacques Ct
- 4030 Marquette Dr
- 3508 Paoli Pike
- 2918 Spickert Knob Rd
- Lot 4 Jones Ln
- Lot 1 Jones Ln
- Lot 2 Saint Marys Rd
- 3371 Highland Dr
- 3903 Paoli Pike
- 3001 Overlook Trace
- 4081 Paoli Pike
- 4792 Scottsville Rd
- 4167 E Luther Rd
- 3031 Masters Dr
- 2225 Grandview Dr
- 3417 Royal Lake Dr

