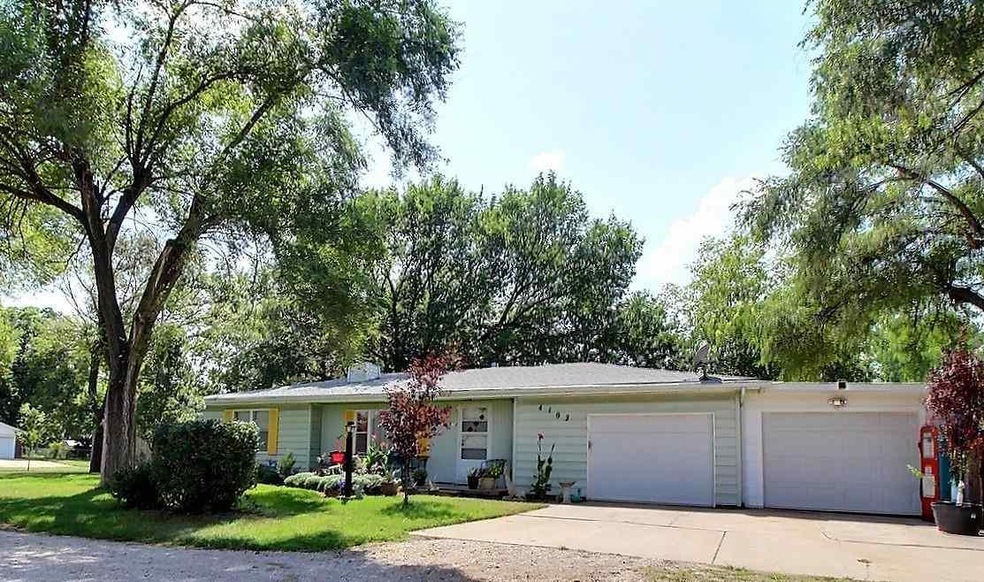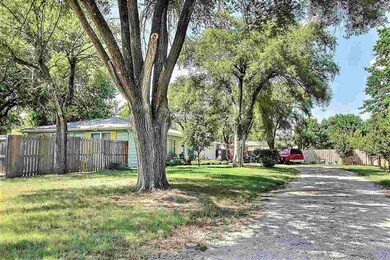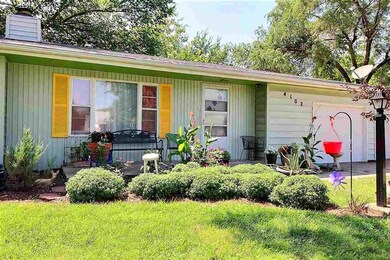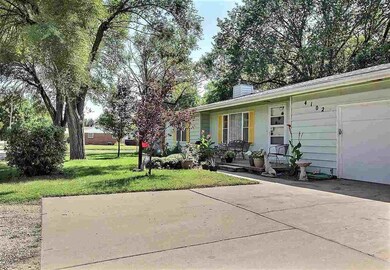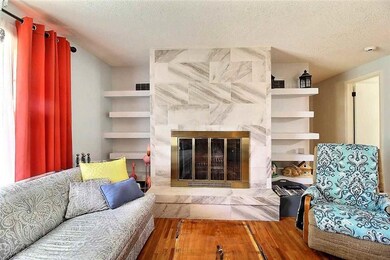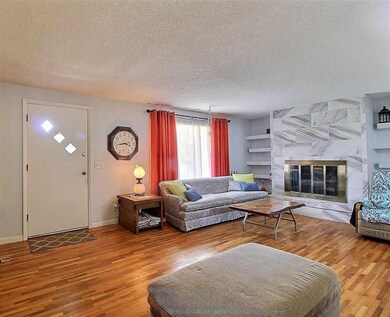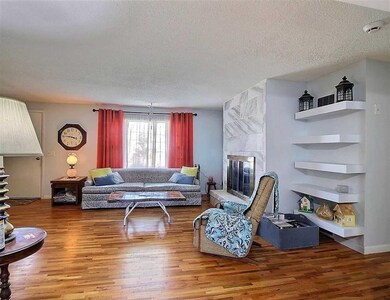
4102 W 9th St N Wichita, KS 67212
Orchard Park NeighborhoodEstimated Value: $196,052 - $260,000
Highlights
- Ranch Style House
- Quartz Countertops
- Tennis Courts
- Wood Flooring
- Community Pool
- Covered patio or porch
About This Home
As of September 2021Knock, Knock. Who's there? Your new home. This offers 2Bed, 1.5B ranch with beautiful yard, near central and west. Long driveway with trees and shrubs, leading to a 2 car garage. As you enter you will appreciate the updated tiled fireplace with shelving and lovely hardwood floors. This home boasts a ton of storage, along with nooks and grannies for all your pretties. Master bedroom offers 3, that's right, 3 closets, one being cedar. Let us not forget about the kitchen featuring new quartz counter tops, durable masonite tile floors, and a pantry your grandma would appreciate. To top it off laundry on main floor, with convenient half bath off kitchen. Out back, a relaxing covered patio with plenty of room to roam on a 0.42 privacy fenced lot for all your friends and family, two or four legged. Also, W&D stay and there is a large basement/family room with extra storage. The neighborhood features public pool, tennis courts, rec room, walking paths, and playground.
Last Agent to Sell the Property
Better Homes & Gardens Real Estate Wostal Realty License #00246277 Listed on: 07/30/2021
Home Details
Home Type
- Single Family
Est. Annual Taxes
- $1,585
Year Built
- Built in 1954
Lot Details
- 0.42 Acre Lot
- Wood Fence
Home Design
- Ranch Style House
- Composition Roof
- Vinyl Siding
Interior Spaces
- Window Treatments
- Family Room
- Living Room with Fireplace
- Combination Kitchen and Dining Room
- Wood Flooring
Kitchen
- Oven or Range
- Dishwasher
- Quartz Countertops
- Disposal
Bedrooms and Bathrooms
- 2 Bedrooms
- Cedar Closet
Laundry
- Laundry on main level
- Dryer
- Washer
Partially Finished Basement
- Partial Basement
- Basement Storage
Parking
- 2 Car Attached Garage
- Garage Door Opener
Outdoor Features
- Covered patio or porch
Schools
- Black Elementary School
- Hadley Middle School
- North High School
Utilities
- Forced Air Heating and Cooling System
- Heating System Uses Gas
Listing and Financial Details
- Assessor Parcel Number 20173-136-14-0-14-09-016.00
Community Details
Overview
- Ebels 1St Subdivision
Recreation
- Tennis Courts
- Community Playground
- Community Pool
- Jogging Path
Ownership History
Purchase Details
Home Financials for this Owner
Home Financials are based on the most recent Mortgage that was taken out on this home.Purchase Details
Home Financials for this Owner
Home Financials are based on the most recent Mortgage that was taken out on this home.Purchase Details
Similar Homes in Wichita, KS
Home Values in the Area
Average Home Value in this Area
Purchase History
| Date | Buyer | Sale Price | Title Company |
|---|---|---|---|
| Shelton Heather Dawn | -- | Security 1St Title Llc | |
| Shelton Heather Dawn | -- | Security 1St Title | |
| Wages Rick L | -- | Security 1St Title | |
| Clark John C | -- | None Available |
Mortgage History
| Date | Status | Borrower | Loan Amount |
|---|---|---|---|
| Open | Shelton Heather Dawn | $154,850 | |
| Closed | Shelton Heather Dawn | $154,850 | |
| Previous Owner | Wages Rick L | $100,000 | |
| Previous Owner | Wages Rick L | $107,516 |
Property History
| Date | Event | Price | Change | Sq Ft Price |
|---|---|---|---|---|
| 09/08/2021 09/08/21 | Sold | -- | -- | -- |
| 08/04/2021 08/04/21 | Pending | -- | -- | -- |
| 07/30/2021 07/30/21 | For Sale | $157,000 | +42.7% | $97 / Sq Ft |
| 07/15/2015 07/15/15 | Sold | -- | -- | -- |
| 06/14/2015 06/14/15 | Pending | -- | -- | -- |
| 05/12/2015 05/12/15 | For Sale | $110,000 | -- | $68 / Sq Ft |
Tax History Compared to Growth
Tax History
| Year | Tax Paid | Tax Assessment Tax Assessment Total Assessment is a certain percentage of the fair market value that is determined by local assessors to be the total taxable value of land and additions on the property. | Land | Improvement |
|---|---|---|---|---|
| 2023 | $2,216 | $17,733 | $2,921 | $14,812 |
| 2022 | $1,759 | $16,009 | $2,749 | $13,260 |
| 2021 | $1,668 | $14,686 | $2,749 | $11,937 |
| 2020 | $1,592 | $13,985 | $2,749 | $11,236 |
| 2019 | $1,502 | $13,191 | $2,749 | $10,442 |
| 2018 | $1,432 | $12,559 | $2,680 | $9,879 |
| 2017 | $1,433 | $0 | $0 | $0 |
| 2016 | $1,374 | $0 | $0 | $0 |
| 2015 | $1,263 | $0 | $0 | $0 |
| 2014 | $1,237 | $0 | $0 | $0 |
Agents Affiliated with this Home
-
Amanda Larsen
A
Seller's Agent in 2021
Amanda Larsen
Better Homes & Gardens Real Estate Wostal Realty
(316) 799-3949
1 in this area
33 Total Sales
-
Patrick Kelly

Buyer's Agent in 2021
Patrick Kelly
Courtley Jackson Company
(316) 744-6248
1 in this area
19 Total Sales
-
C
Seller's Agent in 2015
Connie Oldfather
J.P. Weigand & Sons
(316) 648-8817
-
Ginette Huelsman

Buyer's Agent in 2015
Ginette Huelsman
Berkshire Hathaway PenFed Realty
(316) 448-1026
135 Total Sales
Map
Source: South Central Kansas MLS
MLS Number: 599957
APN: 136-14-0-14-09-016.00
- 4304 W Edminster St
- 4326 W 11th St N
- 833 N Kessler St
- 3526 W Del Sienno St
- 4527 W 12th St N
- 731 N Nevada St
- 3415 W 10th St N
- 738 N Mccomas Ave
- 1131 N Gow St
- 1129 N Smith St
- 806 N Clara St
- 1205 N Sheridan Ave
- 913 N Doris St
- 739 N Sheridan St
- 1530 N Smith Cir
- 5121 W Elm St
- 763 N Doris St
- 1006 N Custer Ave
- 522 N Young St
- 743 N Mount Carmel Ave
- 4102 W 9th St N
- 4114 W 9th St N
- 4103 W Edminster St
- 4109 W Edminster St
- 4115 W Edminster St
- 4120 W 9th St N
- 917 N Colorado St
- 4121 W Edminster St
- 4204 W 9th St N
- 918 N Colorado St
- 918 N Florence St
- 913 N Colorado St
- 4203 W Edminster St
- 914 N Florence St
- 914 N Colorado St
- 4102 W Edminster St
- 4108 W Edminster St
- 4034 W Edminster St
- 909 N Colorado St
- 4210 W 9th St N
