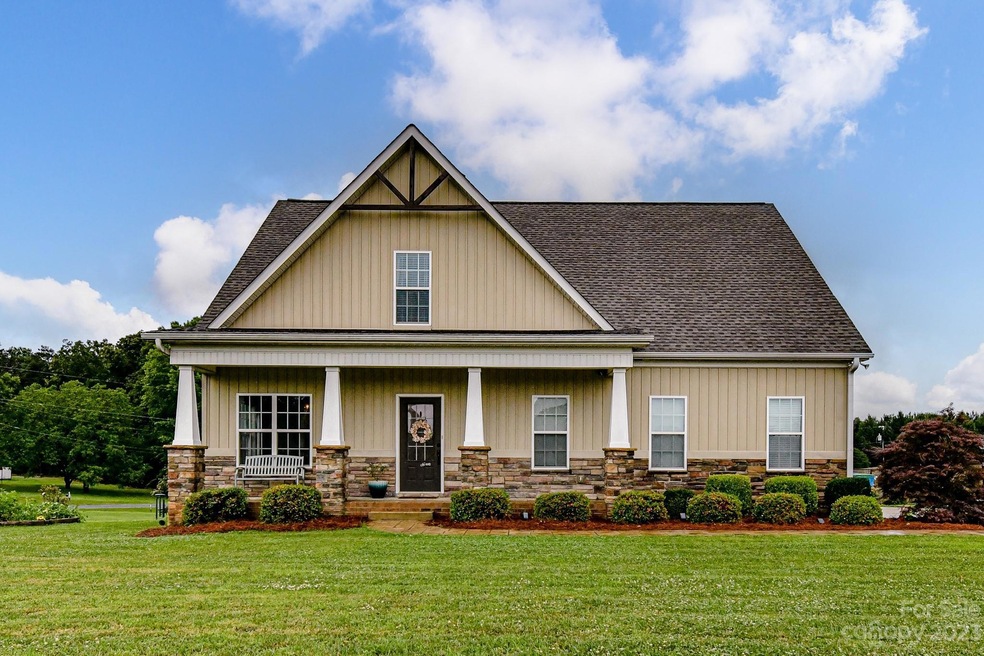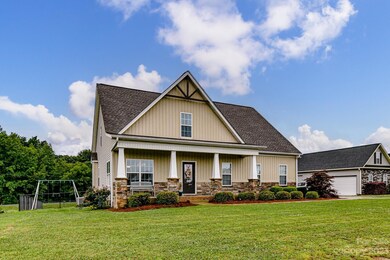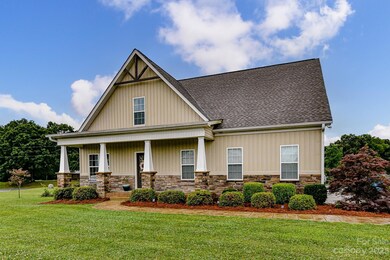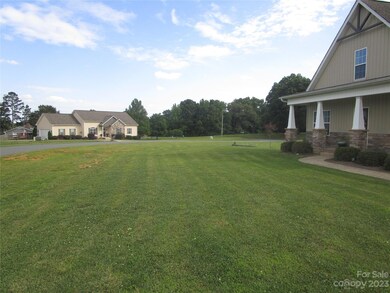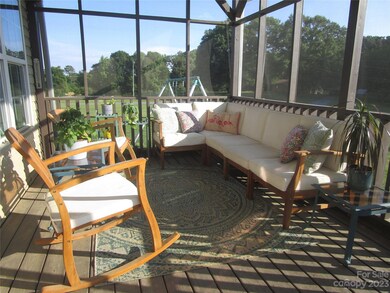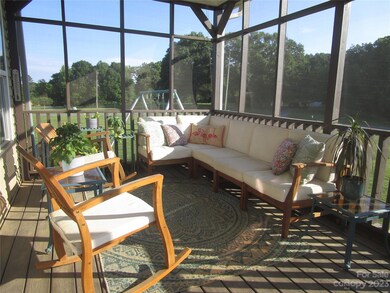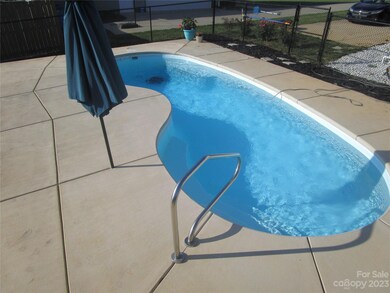
4103 Highland Pointe Dr Monroe, NC 28110
Estimated Value: $527,000 - $617,000
Highlights
- In Ground Pool
- 2-Story Property
- Screened Porch
- Unionville Elementary School Rated A-
- Corner Lot
- 2 Car Attached Garage
About This Home
As of August 2023Perfect time to make this beauty your home! Relax and enjoy the amazing inground pool and pool deck or take it easy on the spacious, impressive screened-in backporch. Features include great plan with lots of living area, formal dining area, and family room with fireplace, 2-car side entry garage, and almost one country acre with partially fenced backyard which is just perfect for your pets. Also includes nice trim work downstairs, stainless steel appliances in kitchen, ceiling fans throughout, granite countertops in kitchen and bathrooms.walk-in and pulldown attic space provides excellent storage space. Sidewalks and front porch have stamped concrete look. Vinyl and stone accents give amazing curb appeal! In the country, but county water and separate well for pool, watering yard, and landscaping! Conveniently located near by-pass, excellent schools and gorgeous rural setting. Don't miss out on this one!! JUST REDUCED! SUPER NEW PRICE: $539,900
Last Agent to Sell the Property
Myron Williams Real Estate, LLC Brokerage Email: myronw447@aol.com License #187726 Listed on: 06/22/2023
Home Details
Home Type
- Single Family
Est. Annual Taxes
- $2,400
Year Built
- Built in 2015
Lot Details
- Back Yard Fenced
- Corner Lot
- Property is zoned RA40, AU4
Parking
- 2 Car Attached Garage
- 4 Open Parking Spaces
Home Design
- 2-Story Property
- Transitional Architecture
- Wood Siding
- Stone Siding
- Vinyl Siding
Interior Spaces
- Insulated Windows
- Family Room with Fireplace
- Screened Porch
- Crawl Space
Kitchen
- Electric Oven
- Electric Range
- Microwave
- Dishwasher
Flooring
- Laminate
- Tile
Bedrooms and Bathrooms
Pool
- In Ground Pool
Schools
- Unionville Elementary School
- Piedmont High School
Utilities
- Forced Air Heating and Cooling System
- Septic Tank
- Cable TV Available
Community Details
- Highland Pointe Subdivision
Listing and Financial Details
- Assessor Parcel Number 08-102-126
Ownership History
Purchase Details
Home Financials for this Owner
Home Financials are based on the most recent Mortgage that was taken out on this home.Purchase Details
Home Financials for this Owner
Home Financials are based on the most recent Mortgage that was taken out on this home.Purchase Details
Home Financials for this Owner
Home Financials are based on the most recent Mortgage that was taken out on this home.Similar Homes in Monroe, NC
Home Values in the Area
Average Home Value in this Area
Purchase History
| Date | Buyer | Sale Price | Title Company |
|---|---|---|---|
| Montecalvo Ronald | -- | None Listed On Document | |
| Kieffer Tudor Jeremiah Everette | $304,000 | None Available | |
| Duncan Robert L | $255,000 | None Available |
Mortgage History
| Date | Status | Borrower | Loan Amount |
|---|---|---|---|
| Previous Owner | Tudor Jeremiah Everett | $64,800 | |
| Previous Owner | Tudor Jeremiah Everett | $268,600 | |
| Previous Owner | Kieffer Tudor Jeremiah Everette | $273,600 | |
| Previous Owner | Duncan Robert L | $204,000 |
Property History
| Date | Event | Price | Change | Sq Ft Price |
|---|---|---|---|---|
| 08/29/2023 08/29/23 | Sold | $525,000 | -2.8% | $230 / Sq Ft |
| 08/04/2023 08/04/23 | Pending | -- | -- | -- |
| 08/01/2023 08/01/23 | Price Changed | $539,900 | -1.8% | $236 / Sq Ft |
| 07/04/2023 07/04/23 | Price Changed | $549,900 | -2.7% | $241 / Sq Ft |
| 06/22/2023 06/22/23 | For Sale | $565,000 | -- | $247 / Sq Ft |
Tax History Compared to Growth
Tax History
| Year | Tax Paid | Tax Assessment Tax Assessment Total Assessment is a certain percentage of the fair market value that is determined by local assessors to be the total taxable value of land and additions on the property. | Land | Improvement |
|---|---|---|---|---|
| 2024 | $2,400 | $355,200 | $48,000 | $307,200 |
| 2023 | $2,378 | $355,200 | $48,000 | $307,200 |
| 2022 | $2,188 | $326,800 | $48,000 | $278,800 |
| 2021 | $2,188 | $326,800 | $48,000 | $278,800 |
| 2020 | $1,725 | $222,330 | $43,130 | $179,200 |
| 2019 | $1,769 | $222,330 | $43,130 | $179,200 |
| 2018 | $1,725 | $222,330 | $43,130 | $179,200 |
| 2017 | $1,836 | $222,300 | $43,100 | $179,200 |
| 2016 | $1,549 | $200,830 | $43,130 | $157,700 |
| 2015 | $345 | $200,830 | $43,130 | $157,700 |
| 2014 | $169 | $24,500 | $24,500 | $0 |
Agents Affiliated with this Home
-
myron williams
m
Seller's Agent in 2023
myron williams
Myron Williams Real Estate, LLC
(704) 221-4377
57 Total Sales
-
Terry Alfero

Buyer's Agent in 2023
Terry Alfero
Allen Tate Realtors
(704) 608-8300
75 Total Sales
Map
Source: Canopy MLS (Canopy Realtor® Association)
MLS Number: 4041194
APN: 08-102-126
- 5613 Morgan Mill Rd
- 10016 Morgan Mill Rd
- 5609 Morgan Mill Rd
- 5812 Morgan Park Dr
- 4006 Sincerity Rd
- 00 Sincerity Rd
- 1909 E Lawyers Rd
- 0 Sikes Mill Rd Unit CAR4186382
- 3013 Isle Ln
- 3011 Buffett Ln Unit 33
- 3034 Buffett Ln
- 2608 Henry Baucom Rd
- 1111 Unionville Church Rd
- 3012 Isle Ln
- 2903 Price Rushing Rd
- 1207 Carlson Dr
- 5604 Unionville Rd
- 1021 McCollum Oaks Ln
- 3001 Austin Chaney Rd
- 5408 Unionville-Brief Rd
- 4103 Highland Pointe Dr
- 4103 Highland Pointe Dr Unit 1
- 4102 Highland Pointe Dr
- 2 Highland Pointe Dr Unit 2
- 2604 Honeycutt Simpson Rd
- 2609 Honeycutt Simpson Rd
- Lot 15 Highland Pointe Dr
- Lot 15 Highland Pointe Dr Unit 15
- 2515 Honeycutt Simpson Rd
- 2518 Honeycutt Simpson Rd
- 3 Highland Pointe Dr Unit 3
- 4114 Highland Pointe Dr
- 2512 Honeycutt Simpson Rd
- 2511 Honeycutt Simpson Rd
- 4115 Highland Pointe Dr Unit 4
- 2510 Honeycutt Simpson Rd
- 4118 Highland Pointe Dr
- 5811 Morgan Mill Rd
- 4119 Highland Pointe Dr
- 2508 Honeycutt Simpson Rd
