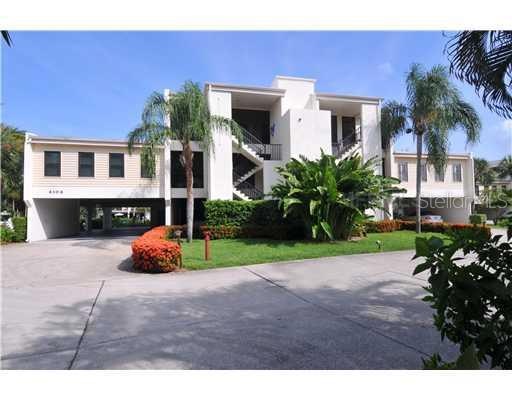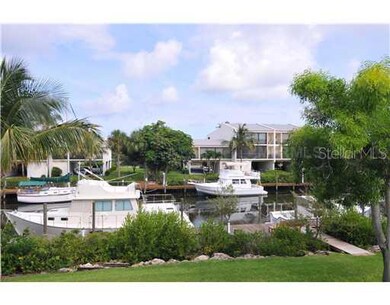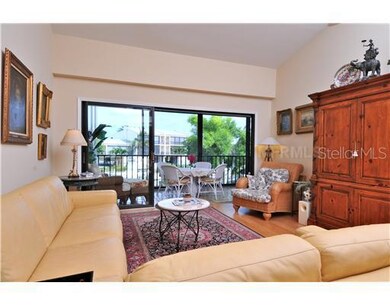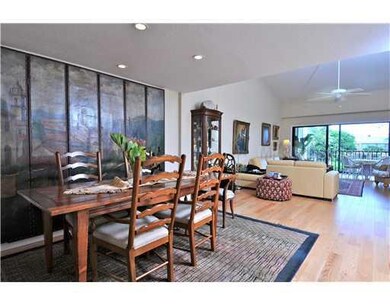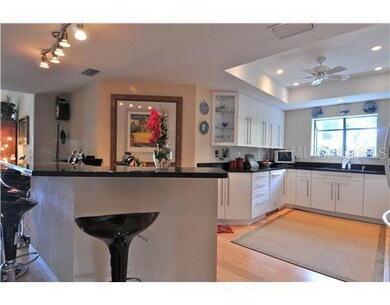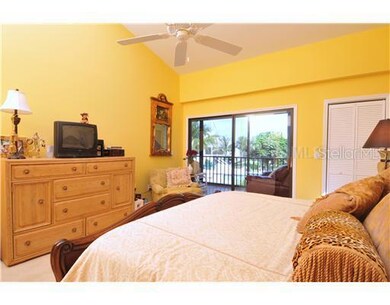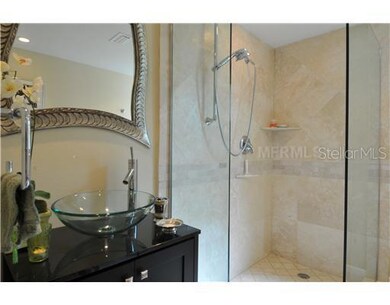
4104 128th St W Unit 704 Cortez, FL 34215
Highlights
- Deeded Boat Dock
- Fitness Center
- 2.78 Acre Lot
- Property Fronts a Bay or Harbor
- Heated Pool
- Open Floorplan
About This Home
As of April 2013Rarely available end unit that has been completely renovated throughout. Over 2,000 SF with 3BR/2BA, glassed-in lanai, new kitchen & baths, and 40 Ft. boat slip on protected canal. BEAUTIFUL! There is no one over or under you in this immaculate unit. Porch on one side, glassed-in lanai on the other! Vaulted ceilings and loads of window make this light and bright condo seem like a home. 2 covered parking spaces under building with elevator to unit. Large downstairs workshop or storage room and BBQ area with picnic table. Just steps to the boat slip with water and electric on deep water canal to ICW. This one has it all!
Last Agent to Sell the Property
Pam Dial
LIMBO COMPANY SARASOTA ASSOC Brokerage Phone: 941-795-2211 License #0505135 Listed on: 06/06/2012
Last Buyer's Agent
Pam Dial
LIMBO COMPANY SARASOTA ASSOC Brokerage Phone: 941-795-2211 License #0505135 Listed on: 06/06/2012
Property Details
Home Type
- Condominium
Est. Annual Taxes
- $4,130
Year Built
- Built in 1991
Lot Details
- Property Fronts a Bay or Harbor
- Property fronts a saltwater canal
- Street terminates at a dead end
HOA Fees
- $599 Monthly HOA Fees
Home Design
- Florida Architecture
- Slab Foundation
- Shingle Roof
- Block Exterior
- Stucco
Interior Spaces
- 2,046 Sq Ft Home
- Open Floorplan
- High Ceiling
- Ceiling Fan
- Skylights
- Blinds
- Family Room Off Kitchen
- Combination Dining and Living Room
- Canal Views
- Laundry in unit
Kitchen
- Built-In Oven
- Range Hood
- Recirculated Exhaust Fan
- Microwave
- Dishwasher
- Solid Surface Countertops
- Disposal
Flooring
- Wood
- Carpet
- Ceramic Tile
Bedrooms and Bathrooms
- 3 Bedrooms
- Primary Bedroom on Main
- Split Bedroom Floorplan
- Walk-In Closet
- 2 Full Bathrooms
Parking
- 2 Carport Spaces
- Workshop in Garage
- Assigned Parking
Outdoor Features
- Heated Pool
- No Fixed Bridges
- Access to Saltwater Canal
- Deeded Boat Dock
- Deck
- Screened Patio
- Exterior Lighting
- Outdoor Storage
- Outdoor Grill
- Porch
Location
- Property is near public transit
Utilities
- Central Air
- Heating Available
- Electric Water Heater
- High Speed Internet
- Cable TV Available
Listing and Financial Details
- Visit Down Payment Resource Website
- 3-Month Minimum Lease Term
- Legal Lot and Block 704 / 7
- Assessor Parcel Number 7602302551
Community Details
Overview
- Association fees include insurance, maintenance structure, ground maintenance, maintenance, private road, recreational facilities, sewer, trash, water
- Smugglers Landing Community
- Smugglers Landing Condo Ph Iii Subdivision
- On-Site Maintenance
- The community has rules related to deed restrictions
Amenities
- Elevator
Recreation
- Tennis Courts
- Recreation Facilities
- Fitness Center
- Community Pool
Pet Policy
- No Pets Allowed
Ownership History
Purchase Details
Purchase Details
Purchase Details
Home Financials for this Owner
Home Financials are based on the most recent Mortgage that was taken out on this home.Purchase Details
Purchase Details
Home Financials for this Owner
Home Financials are based on the most recent Mortgage that was taken out on this home.Purchase Details
Home Financials for this Owner
Home Financials are based on the most recent Mortgage that was taken out on this home.Purchase Details
Home Financials for this Owner
Home Financials are based on the most recent Mortgage that was taken out on this home.Similar Homes in the area
Home Values in the Area
Average Home Value in this Area
Purchase History
| Date | Type | Sale Price | Title Company |
|---|---|---|---|
| Interfamily Deed Transfer | -- | Attorney | |
| Warranty Deed | $450,000 | Barnes Walker Title Inc | |
| Warranty Deed | $395,000 | Longboat Title Services Lc | |
| Interfamily Deed Transfer | -- | None Available | |
| Warranty Deed | $363,000 | Sunbelt Title Agency | |
| Deed | $680,000 | Barnes Walker Title Inc | |
| Warranty Deed | $230,000 | -- |
Mortgage History
| Date | Status | Loan Amount | Loan Type |
|---|---|---|---|
| Previous Owner | $290,400 | New Conventional | |
| Previous Owner | $185,092 | Stand Alone Second | |
| Previous Owner | $361,000 | New Conventional | |
| Previous Owner | $180,000 | No Value Available |
Property History
| Date | Event | Price | Change | Sq Ft Price |
|---|---|---|---|---|
| 07/19/2025 07/19/25 | Price Changed | $849,000 | -1.8% | $415 / Sq Ft |
| 04/01/2025 04/01/25 | Price Changed | $865,000 | -0.5% | $423 / Sq Ft |
| 03/12/2025 03/12/25 | For Sale | $869,000 | +120.0% | $425 / Sq Ft |
| 04/17/2013 04/17/13 | Sold | $395,000 | -12.0% | $193 / Sq Ft |
| 02/09/2013 02/09/13 | Pending | -- | -- | -- |
| 06/06/2012 06/06/12 | For Sale | $449,000 | -- | $219 / Sq Ft |
Tax History Compared to Growth
Tax History
| Year | Tax Paid | Tax Assessment Tax Assessment Total Assessment is a certain percentage of the fair market value that is determined by local assessors to be the total taxable value of land and additions on the property. | Land | Improvement |
|---|---|---|---|---|
| 2024 | $4,579 | $351,808 | -- | -- |
| 2023 | $4,516 | $341,561 | $0 | $0 |
| 2022 | $4,329 | $326,249 | $0 | $0 |
| 2021 | $4,041 | $308,009 | $0 | $0 |
| 2020 | $4,169 | $303,756 | $0 | $0 |
| 2019 | $4,109 | $296,927 | $0 | $0 |
| 2018 | $5,734 | $365,000 | $0 | $0 |
| 2017 | $5,612 | $375,900 | $0 | $0 |
| 2016 | $5,737 | $376,120 | $0 | $0 |
| 2015 | $4,997 | $345,440 | $0 | $0 |
| 2014 | $4,997 | $315,030 | $0 | $0 |
| 2013 | $4,349 | $268,192 | $1 | $268,191 |
Agents Affiliated with this Home
-

Seller's Agent in 2025
Susie Robinson
COLDWELL BANKER REALTY
(941) 812-1186
27 in this area
46 Total Sales
-
P
Seller's Agent in 2013
Pam Dial
LIMBO COMPANY SARASOTA ASSOC
Map
Source: Stellar MLS
MLS Number: M5829705
APN: 76023-0255-1
- 4357 Marina View Way
- 4107 129th St W Unit 203
- 12622 Safe Harbour Dr
- 4322 Marina View Way
- 12518 Harbour Landings Dr
- 4212 126th St W Unit 401
- 4210 128th St W
- 12917 42nd Terrace W
- 4206 Saltwater Pearl Way
- 12415 Dockside Terrace
- 4215 Saltwater Pearl Way
- 3860 Mariners Way Unit 413A
- 4110 Commodore Blvd
- 4227 Marina View Way
- 4305 Marina View Way
- 4318 Marina View Way
- 4321 Marina View Way
- 12334 Baypointe Terrace
- 12313 Baypointe Terrace
- 12507 Cortez Rd W Unit 21B
