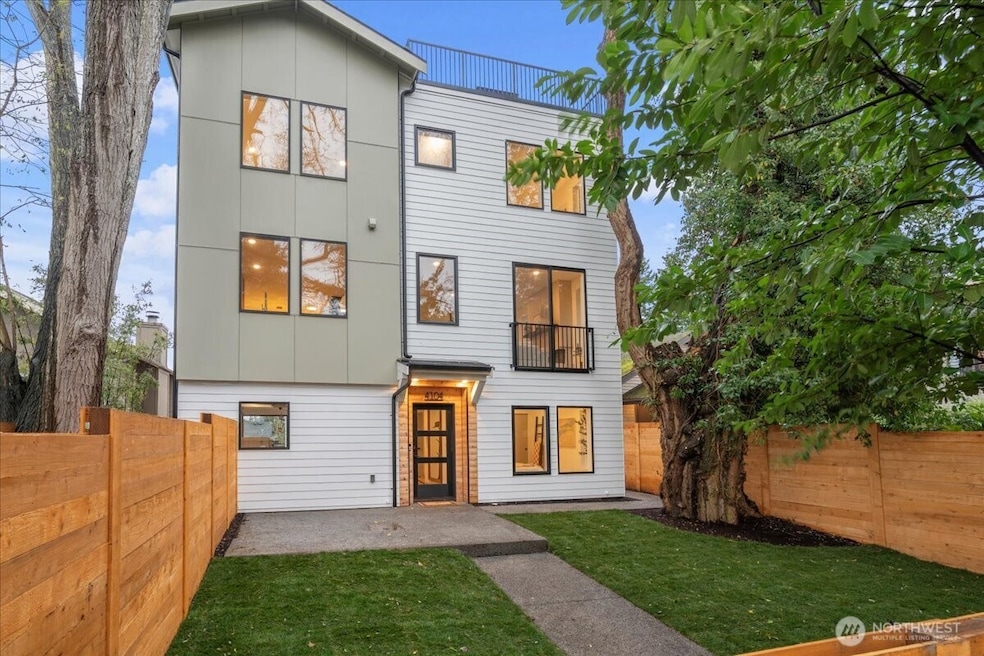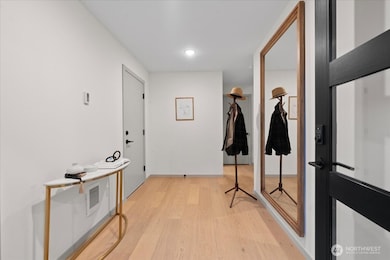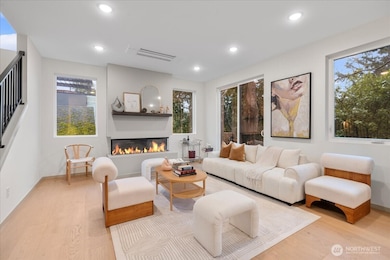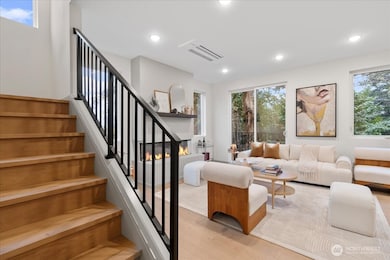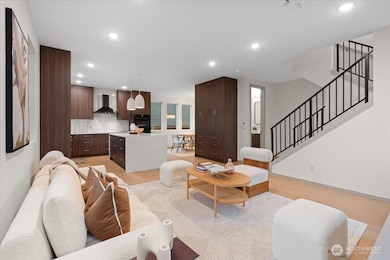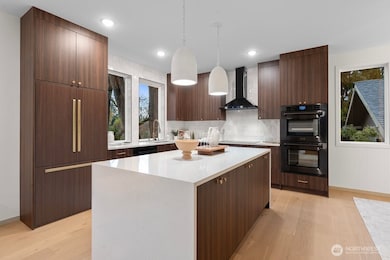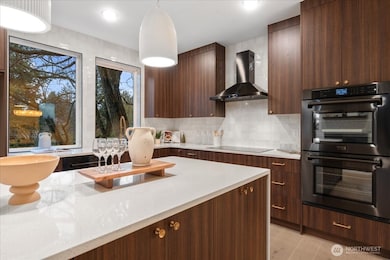4104 49th Ave SW Seattle, WA 98116
Genesee NeighborhoodEstimated payment $8,230/month
Highlights
- Views of a Sound
- Ground Level Unit
- Rooftop Deck
- Genesee Hill Elementary School Rated A-
- New Construction
- End Unit
About This Home
Close to vibrant Alaska Junction, this modern new-construction home blends exceptional design with luxurious comfort. Enjoy sweeping Puget Sound views from the private rooftop deck. A generous and thoughtfully landscaped yard provides another inviting space for outdoor entertaining, offering room to relax, gather, and enjoy the fresh air. Inside, the layout flows from a chef-inspired kitchen to a spacious living area featuring abundant natural light and a fireplace. The lavish primary suite offers a serene retreat, complete with a spa-inspired bathroom and a massive walk-in shower. Rich hardwoods and custom cabinetry highlight the craftsmanship, delivering upscale living in one of West Seattle’s most desirable locations. EV ready garage.
Source: Northwest Multiple Listing Service (NWMLS)
MLS#: 2454797
Open House Schedule
-
Saturday, November 15, 20252:30 to 4:30 pm11/15/2025 2:30:00 PM +00:0011/15/2025 4:30:00 PM +00:00Add to Calendar
-
Sunday, November 16, 202512:00 to 2:00 pm11/16/2025 12:00:00 PM +00:0011/16/2025 2:00:00 PM +00:00Add to Calendar
Property Details
Home Type
- Condominium
Year Built
- Built in 2025 | New Construction
HOA Fees
- $110 Monthly HOA Fees
Parking
- 1 Car Garage
Property Views
- Views of a Sound
- City Views
Home Design
- Flat Roof Shape
- Composition Roof
- Metal Construction or Metal Frame
- Vinyl Construction Material
- Wood Composite
Interior Spaces
- 1,865 Sq Ft Home
- 3-Story Property
- Electric Fireplace
Kitchen
- Electric Oven or Range
- Stove
- Microwave
- Dishwasher
- Disposal
Flooring
- Ceramic Tile
- Vinyl Plank
Bedrooms and Bathrooms
- Walk-In Closet
- Bathroom on Main Level
Laundry
- Electric Dryer
- Washer
Additional Features
- Balcony
- End Unit
- Ground Level Unit
- Ductless Heating Or Cooling System
Community Details
Overview
- 3 Units
- 4106 49Th, A Condominium Condos
- Genesee Subdivision
Amenities
- Rooftop Deck
Pet Policy
- Pets Allowed
Map
Home Values in the Area
Average Home Value in this Area
Property History
| Date | Event | Price | List to Sale | Price per Sq Ft |
|---|---|---|---|---|
| 11/14/2025 11/14/25 | For Sale | $1,295,000 | -- | $694 / Sq Ft |
Source: Northwest Multiple Listing Service (NWMLS)
MLS Number: 2454797
- 4106 49th Ave SW
- 4054 48th Ave SW
- 3845 45th Ave SW
- 4507 45th Ave SW
- 4441 53rd Ave SW
- 3624 48th Ave SW
- 4816 SW Alaska St
- 4027 California Ave SW Unit D
- 4517 44th Ave SW Unit A
- 3717 California Ave SW Unit 304
- 3419 48th Ave SW
- 3417 48th Ave SW
- 2530 55th Ave SW
- 4021 40th Ave SW
- 4812 46th Ave SW
- 4400 Beach Dr SW
- 3430 42nd Ave SW
- 4840 46th Ave SW
- 4226 Beach Dr SW Unit 303
- 5400 SW Beach Drive Terrace
- 4400 SW Alaska St
- 4433 42nd Ave SW
- 4508 California Ave SW
- 4505 42nd Ave SW
- 4502 42nd Ave SW
- 4540 42nd Ave SW
- 4730 California Ave SW
- 4222 Beach Dr SW Unit 303
- 4100 SW Edmunds St
- 4744 41st Ave SW
- 4555 39th Ave SW
- 4745 40th Ave
- 5001 California Ave SW Unit 212
- 4027 Beach Dr SW
- 4027 Beach Dr SW Unit 2
- 4755 Fauntleroy Way SW
- 4722 Fauntleroy Way SW
- 4550 38th Ave SW
- 4754 Fauntleroy Way SW
- 4122 36th Ave SW
