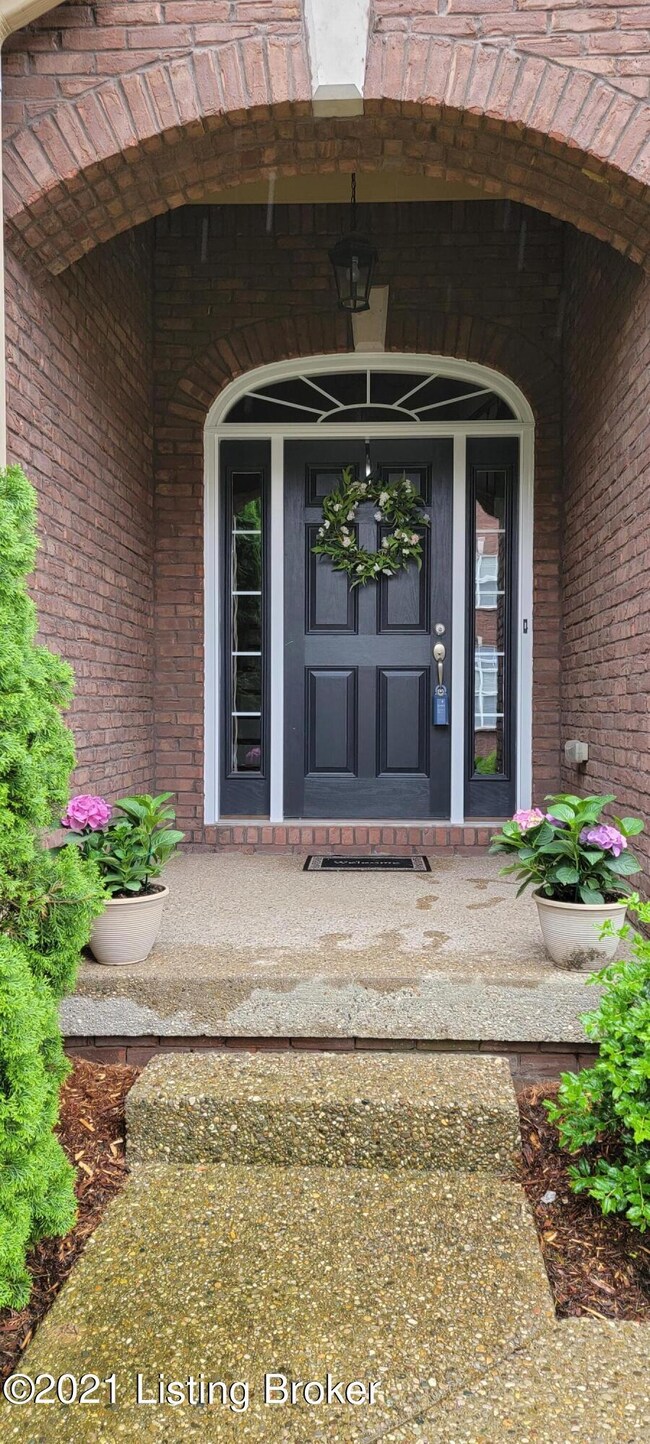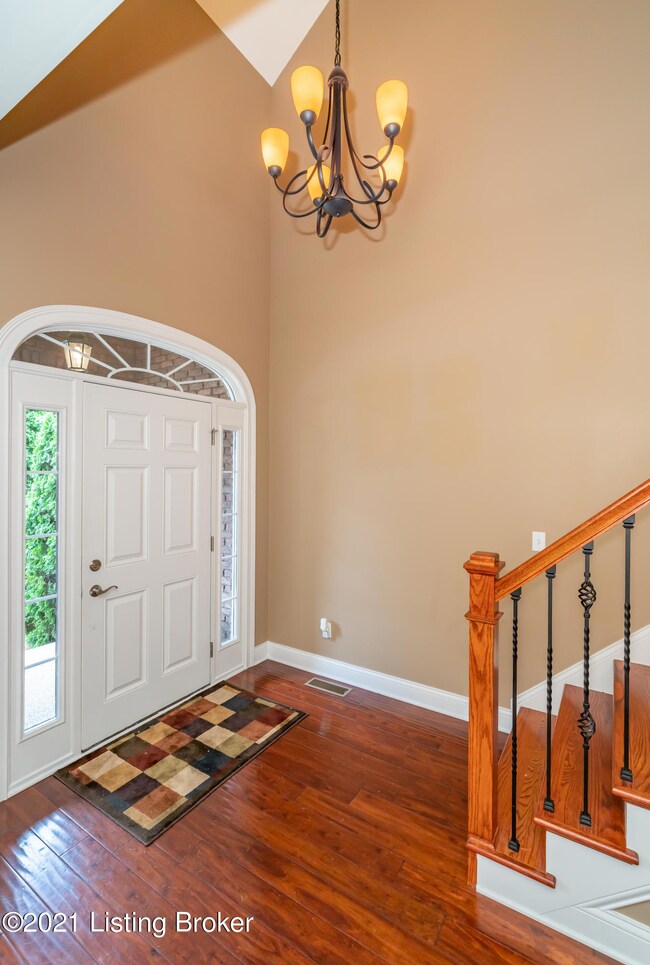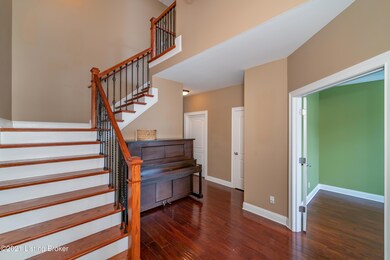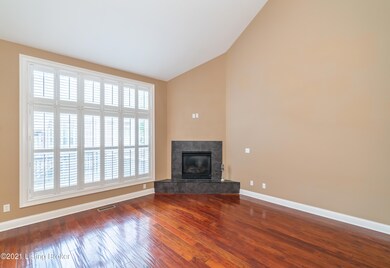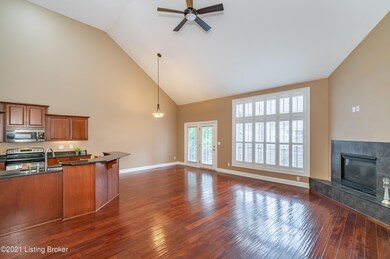
4104 Ethan Cole Ct Unit 934 Prospect, KY 40059
Estimated Value: $441,806
Highlights
- Deck
- 1 Fireplace
- Patio
- Goshen at Hillcrest Elementary School Rated A
- 2 Car Attached Garage
- Forced Air Heating and Cooling System
About This Home
As of September 2021Want a lot of space, but a maintenance free lifestyle? Check out this Oldham County condo, just across the Jefferson/Oldham County line. The inviting, two story foyer welcomes your guests. There's a home office adjacent to the foyer with french doors and hardwood flooring. This home has hardwood flooring virtually thru out the main level. The powder room and laundry room are also off of the foyer. The laundry is generous sized and also serves as a mud room coming in from the garage. You'll love the vaulted greatroom/kitchen dining area. It's all one large area. The kitchen features a pantry, center island work space with sink and granite counter tops. The dining area opens up to the covered rear deck. The great room has a fireplace to take the chill off. Need an escape? The generous sized master has a trayed ceiling, new carpet and a pampering bathroom with double bowl sink, tub and tiled shower and walk in closet. Upstairs you'll find a loft (perfect for game area or homework station), two bedrooms, plus an additional room without a window and a full bath. The walk out lower level is a blank palette waiting for your customization. Quick close is possible. Visit today.
Last Listed By
RE/MAX Properties East Brokerage Email: cindy@hacknpack.com License #189238 Listed on: 08/20/2021

Property Details
Home Type
- Condominium
Est. Annual Taxes
- $4,291
Year Built
- Built in 2007
Lot Details
- 2,047
Parking
- 2 Car Attached Garage
Home Design
- Brick Exterior Construction
- Poured Concrete
- Shingle Roof
- Stone Siding
Interior Spaces
- 2,424 Sq Ft Home
- 2-Story Property
- 1 Fireplace
- Basement
Bedrooms and Bathrooms
- 3 Bedrooms
Outdoor Features
- Deck
- Patio
Utilities
- Forced Air Heating and Cooling System
- Heating System Uses Natural Gas
Community Details
- Property has a Home Owners Association
- Gardens Of Hunters Ridge Subdivision
Listing and Financial Details
- Legal Lot and Block 9.34-4014 / 06
- Assessor Parcel Number 06-11H-09.34-4104
- Seller Concessions Not Offered
Ownership History
Purchase Details
Home Financials for this Owner
Home Financials are based on the most recent Mortgage that was taken out on this home.Purchase Details
Home Financials for this Owner
Home Financials are based on the most recent Mortgage that was taken out on this home.Purchase Details
Home Financials for this Owner
Home Financials are based on the most recent Mortgage that was taken out on this home.Similar Homes in Prospect, KY
Home Values in the Area
Average Home Value in this Area
Purchase History
| Date | Buyer | Sale Price | Title Company |
|---|---|---|---|
| Jones Reggie | $345,000 | None Available | |
| Komarova Elena Y | $303,000 | None Available | |
| Campbell David D | $278,287 | None Available |
Mortgage History
| Date | Status | Borrower | Loan Amount |
|---|---|---|---|
| Open | Jones Reggie | $255,000 | |
| Previous Owner | Campbell David D | $50,000 | |
| Previous Owner | Campbell David D | $192,000 |
Property History
| Date | Event | Price | Change | Sq Ft Price |
|---|---|---|---|---|
| 09/15/2021 09/15/21 | Sold | $345,000 | -1.4% | $142 / Sq Ft |
| 08/26/2021 08/26/21 | For Sale | $349,900 | +1.4% | $144 / Sq Ft |
| 08/24/2021 08/24/21 | Off Market | $345,000 | -- | -- |
| 07/15/2021 07/15/21 | Price Changed | $349,900 | -2.5% | $144 / Sq Ft |
| 06/10/2021 06/10/21 | For Sale | $359,000 | +18.5% | $148 / Sq Ft |
| 05/26/2017 05/26/17 | Sold | $303,000 | -2.8% | $118 / Sq Ft |
| 03/25/2017 03/25/17 | Pending | -- | -- | -- |
| 03/07/2017 03/07/17 | For Sale | $311,750 | -- | $121 / Sq Ft |
Tax History Compared to Growth
Tax History
| Year | Tax Paid | Tax Assessment Tax Assessment Total Assessment is a certain percentage of the fair market value that is determined by local assessors to be the total taxable value of land and additions on the property. | Land | Improvement |
|---|---|---|---|---|
| 2024 | $4,291 | $345,000 | $0 | $345,000 |
| 2023 | $4,312 | $345,000 | $0 | $345,000 |
| 2022 | $4,281 | $345,000 | $0 | $345,000 |
| 2021 | $3,740 | $303,000 | $0 | $303,000 |
| 2020 | $3,749 | $303,000 | $0 | $303,000 |
| 2019 | $3,713 | $303,000 | $0 | $303,000 |
| 2018 | $3,715 | $303,000 | $0 | $0 |
| 2017 | $3,050 | $250,000 | $0 | $0 |
| 2013 | $3,054 | $278,000 | $0 | $278,000 |
Agents Affiliated with this Home
-
Cindy Hack, RE/MAX Pr

Seller's Agent in 2021
Cindy Hack, RE/MAX Pr
RE/MAX
(502) 376-7653
163 Total Sales
-
Lester Sanders

Buyer's Agent in 2021
Lester Sanders
Semonin Realty
(502) 594-0627
29 Total Sales
-
Katie Weil Nasser

Seller's Agent in 2017
Katie Weil Nasser
Coldwell Banker McMahan
(502) 777-3697
212 Total Sales
Map
Source: Metro Search (Greater Louisville Association of REALTORS®)
MLS Number: 1587955
APN: 06-11H-09.34-4104
- 4103 Hayden Kyle Ct
- 13304 River Bluff Ct
- 3903 Hayfield Way
- 7422 Cedar Bluff Ct
- 12024 Hunting Crest Dr
- 7701 Woodbridge Hill Ln
- 13125 Prospect Glen Way Unit 109
- 7724 Woodbridge Hill Ln
- 12005 Hunting Crest Dr
- 13308 Creekview Rd
- 7611 Rose Island Rd
- 7700 Woodbridge Hill Ln Unit Lot 1
- Tract 1, 2 Rose Island Rd
- 3025 Albrecht Dr
- 12811 Creekbend Ct
- 3020 Albrecht Dr
- 13200 Creekview Rd
- 12723 Crestmoor Cir
- 12711 Crestmoor Cir
- 7304 Hunting Creek Dr
- 4104 Ethan Cole Ct Unit 934
- 4102 Ethan Cole Ct
- 4100 Ethan Cole Ct Unit 32
- 4104 Ethan Cole Ct Unit 34
- 4102 Ethan Cole Ct Unit 33
- 4106 Ethan Cole Ct
- 4106 Ethan Cole Ct Unit 35
- 4107 Hayden Kyle Ct
- 4105 Hayden Kyle Ct
- 4105 Ethan Cole Ct
- 4101 Ethan Cole Ct
- 4105 Ethan Cole Ct Unit 30
- 4107 Ethan Cole Ct Unit 31
- 4103 Ethan Cole Ct Unit 29
- 4101 Hayden Kyle Ct
- 13206 Wilhoyte Ct
- 13200 Wilhoyte Ct
- 13204 Wilhoyte Ct
- 13140 Wilhoyte Ct
- 13136 Wilhoyte Ct

