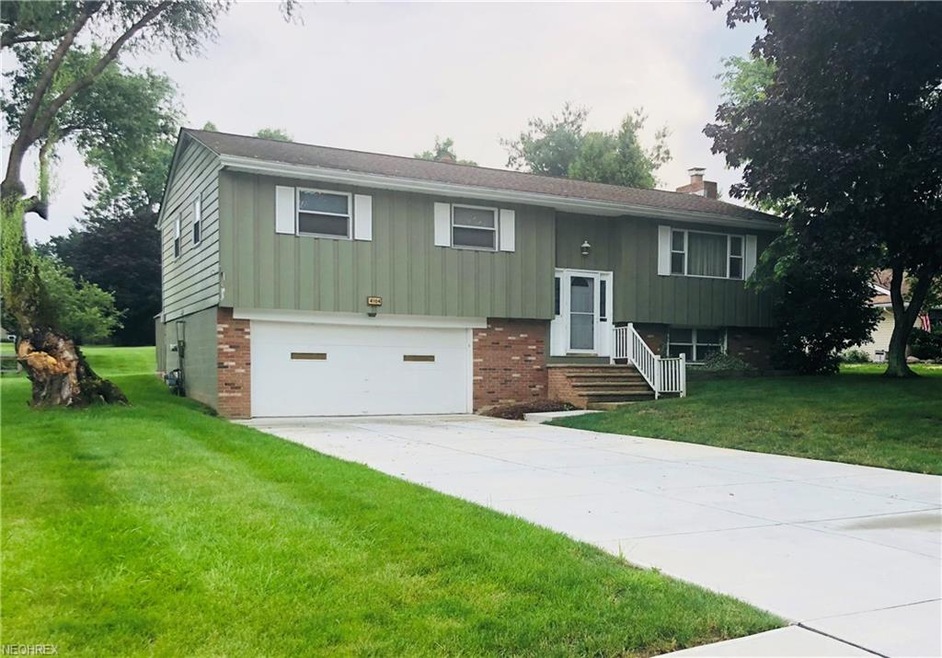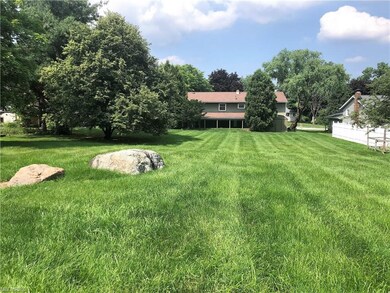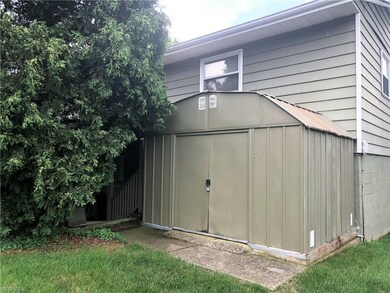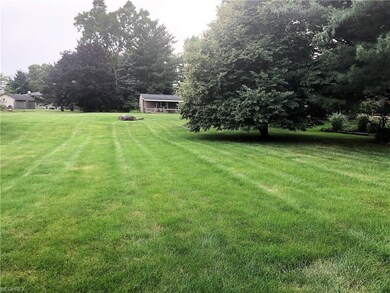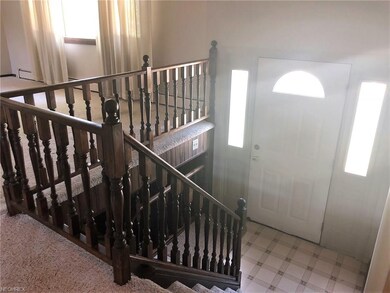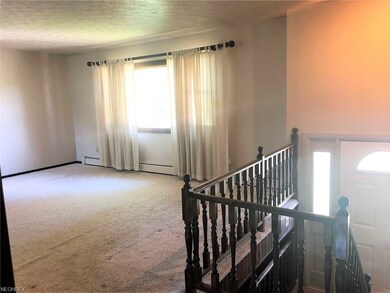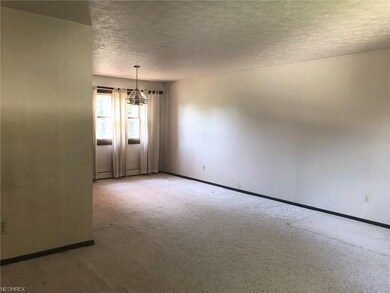
4104 Randall Dr Brunswick, OH 44212
Highlights
- 1 Fireplace
- Patio
- Baseboard Heating
- 2 Car Attached Garage
- Attic Fan
- Heating System Uses Steam
About This Home
As of January 2023YOU DON'T WANT TO MISS OUT ON THIS UNIQUE OPPORTUNITY TO HAVE AN OVERSIZED YARD IN THE HICKORY HILL SUBDIVISION! The current owners purchased an additional parcel and combined the two parcels, extending the lot by 80 ft in 2006. Enjoy your beautiful backyard from your open concrete porch, which runs along the entire rear of the home. Inside this split level home, you will find a large eat-in kitchen where all appliances stay, 3 nicely sized bedrooms and a beautiful full bathroom with a surround shower. A dining area and living room complete the first level. The lower level has an additional half-bath, a spacious laundry room with utility tub, the family/rec room with a wood burning fireplace and patio doors leading to your private backyard. There is also an 8x10 shed for your lawn and garden equipment.
Updates include- Furnace (2016), New Driveway (2017), New Roof/Complete Tear Off w/30 yr grade Shingles (2004), Kitchen Countertops (2008), Updated Pella Wood Windows (2008)
No HOA
1 Year Home Warranty Included!
This home is ready for your personal touch to make it yours!
Last Agent to Sell the Property
Century 21 Homestar License #2017003968 Listed on: 06/29/2018

Home Details
Home Type
- Single Family
Est. Annual Taxes
- $1,856
Year Built
- Built in 1971
Lot Details
- 0.42 Acre Lot
- Lot Dimensions are 85x227
- Partially Fenced Property
- Wood Fence
Home Design
- Split Level Home
- Asphalt Roof
Interior Spaces
- 2,442 Sq Ft Home
- 2-Story Property
- 1 Fireplace
- Attic Fan
Kitchen
- Built-In Oven
- Range
- Microwave
- Dishwasher
Bedrooms and Bathrooms
- 3 Bedrooms
Finished Basement
- Walk-Out Basement
- Basement Fills Entire Space Under The House
Parking
- 2 Car Attached Garage
- Heated Garage
- Garage Door Opener
Outdoor Features
- Patio
Utilities
- Baseboard Heating
- Heating System Uses Steam
Community Details
- Hickory Hill Subdivision Community
Listing and Financial Details
- Assessor Parcel Number 003-18B-07-325
Ownership History
Purchase Details
Home Financials for this Owner
Home Financials are based on the most recent Mortgage that was taken out on this home.Purchase Details
Home Financials for this Owner
Home Financials are based on the most recent Mortgage that was taken out on this home.Purchase Details
Similar Homes in Brunswick, OH
Home Values in the Area
Average Home Value in this Area
Purchase History
| Date | Type | Sale Price | Title Company |
|---|---|---|---|
| Warranty Deed | $240,000 | -- | |
| Warranty Deed | $150,000 | Barristers Of Ohio | |
| Warranty Deed | -- | -- |
Mortgage History
| Date | Status | Loan Amount | Loan Type |
|---|---|---|---|
| Open | $204,000 | Balloon | |
| Previous Owner | $127,500 | New Conventional | |
| Previous Owner | $51,000 | Credit Line Revolving | |
| Previous Owner | $107,500 | Unknown |
Property History
| Date | Event | Price | Change | Sq Ft Price |
|---|---|---|---|---|
| 01/06/2023 01/06/23 | Sold | $240,000 | 0.0% | $142 / Sq Ft |
| 11/28/2022 11/28/22 | Pending | -- | -- | -- |
| 11/24/2022 11/24/22 | For Sale | $240,000 | +60.0% | $142 / Sq Ft |
| 10/03/2018 10/03/18 | Sold | $150,000 | -9.0% | $61 / Sq Ft |
| 09/03/2018 09/03/18 | Pending | -- | -- | -- |
| 08/01/2018 08/01/18 | Price Changed | $164,900 | -2.9% | $68 / Sq Ft |
| 08/01/2018 08/01/18 | For Sale | $169,900 | 0.0% | $70 / Sq Ft |
| 08/01/2018 08/01/18 | Price Changed | $169,900 | +13.3% | $70 / Sq Ft |
| 07/31/2018 07/31/18 | Off Market | $150,000 | -- | -- |
| 06/29/2018 06/29/18 | For Sale | $174,900 | -- | $72 / Sq Ft |
Tax History Compared to Growth
Tax History
| Year | Tax Paid | Tax Assessment Tax Assessment Total Assessment is a certain percentage of the fair market value that is determined by local assessors to be the total taxable value of land and additions on the property. | Land | Improvement |
|---|---|---|---|---|
| 2024 | $3,173 | $64,170 | $25,580 | $38,590 |
| 2023 | $3,173 | $64,170 | $25,580 | $38,590 |
| 2022 | $4,194 | $64,170 | $25,580 | $38,590 |
| 2021 | $3,711 | $50,930 | $20,300 | $30,630 |
| 2020 | $3,299 | $50,930 | $20,300 | $30,630 |
| 2019 | $2,914 | $50,930 | $20,300 | $30,630 |
| 2018 | $1,854 | $46,190 | $18,420 | $27,770 |
| 2017 | $1,856 | $46,190 | $18,420 | $27,770 |
| 2016 | $1,854 | $46,190 | $18,420 | $27,770 |
| 2015 | $1,762 | $43,160 | $18,800 | $24,360 |
| 2014 | $1,756 | $43,160 | $18,800 | $24,360 |
| 2013 | $1,717 | $43,160 | $18,800 | $24,360 |
Agents Affiliated with this Home
-
Lindsay Kronk

Seller's Agent in 2023
Lindsay Kronk
Howard Hanna
(216) 536-2446
2 in this area
270 Total Sales
-
Cierra Bravard

Seller Co-Listing Agent in 2023
Cierra Bravard
Howard Hanna
(419) 366-2781
1 in this area
48 Total Sales
-
Suzanne Lambert

Buyer's Agent in 2023
Suzanne Lambert
Howard Hanna
(440) 364-4545
12 in this area
486 Total Sales
-
J.P. Sorma
J
Buyer Co-Listing Agent in 2023
J.P. Sorma
Keller Williams Elevate
(216) 308-4530
1 in this area
7 Total Sales
-
Christine Pratt

Seller's Agent in 2018
Christine Pratt
Century 21 Homestar
(440) 420-0073
2 in this area
105 Total Sales
-
Tracy Marx

Buyer's Agent in 2018
Tracy Marx
Howard Hanna
(440) 915-5417
6 in this area
103 Total Sales
Map
Source: MLS Now
MLS Number: 4013659
APN: 003-18B-07-325
- 321 Autumn Ln
- 3985 Hilltop Dr
- 3957 Skyview Dr
- 399 Judita Dr
- 4223 Bennington Blvd
- 3895 Mars Dr
- 3828 Grafton Rd
- 17734 Monterey Pine Dr
- 647 Pearl Rd
- 596 Hadcock Rd
- 637 East Dr
- 18848 Pearl Rd
- 600 Simons Dr
- 683 East Dr
- 19292 Charter Ln
- 20340 E Donegal Ln
- 731 East Dr
- 18679 Whitemarsh Ln
- 3576 Boston Rd
- 4270 Cory Ct
