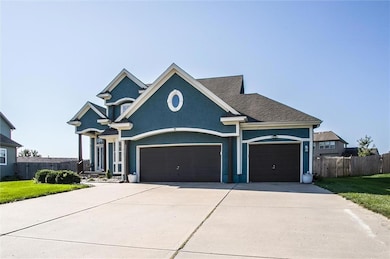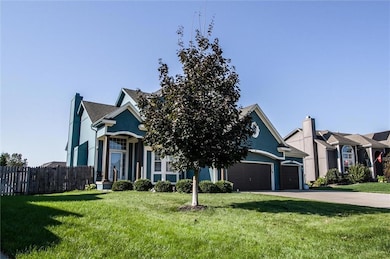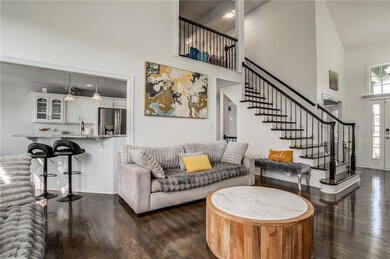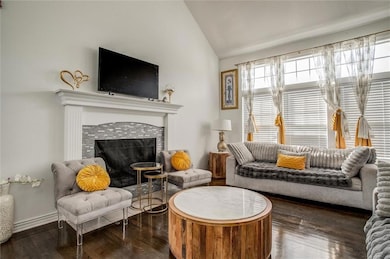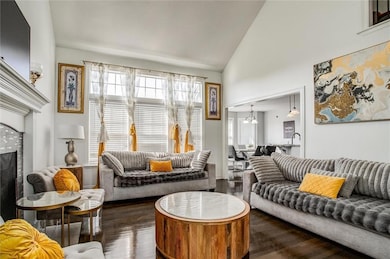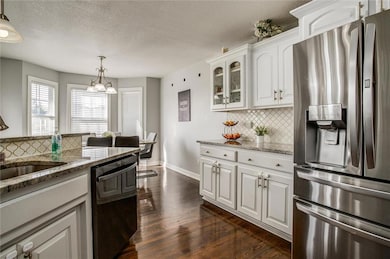4104 SW Flintrock Dr Lees Summit, MO 64082
Estimated payment $2,959/month
Highlights
- Vaulted Ceiling
- Traditional Architecture
- Loft
- Summit Pointe Elementary School Rated A
- Wood Flooring
- Community Pool
About This Home
Welcome to this beautifully maintained 4-bedroom, 4.5-bath home in the desirable Stoney Creek Estates community of Lee’s Summit! This stunning residence features elegant design details throughout with gleaming hardwood floors, soaring ceilings, and abundant natural light. The formal dining room offers a sophisticated setting, while the inviting living room showcases a cozy fireplace and oversized windows that fill the space with warmth. The kitchen is both stylish and functional—complete with granite countertops, white cabinetry, stainless steel appliances, and a peninsula breakfast bar that opens to the adjoining family area. Additionally, you’ll find generously sized bedrooms including a spacious primary suite with vaulted ceilings and a private en-suite bath. The lower level offers additional living space, perfect for a recreation area or guest suite, including two additional unconventional rooms that could be used as a gym and/or office space. Step outside to a large patio overlooking the fenced backyard—ideal for entertaining, grilling, or enjoying evenings under the pergola. Additional features include a 3-car garage and a well-kept lot with mature landscaping. Located just minutes from top-rated schools, neighborhood parks, shopping, and easy highway access—this home perfectly blends comfort, convenience, and charm.
Listing Agent
Keller Williams Platinum Prtnr Brokerage Phone: 800-274-5951 Listed on: 10/05/2025

Co-Listing Agent
Keller Williams Platinum Prtnr Brokerage Phone: 800-274-5951 License #2016035643
Home Details
Home Type
- Single Family
Est. Annual Taxes
- $5,535
Year Built
- Built in 2005
Lot Details
- 0.32 Acre Lot
- Paved or Partially Paved Lot
- Level Lot
HOA Fees
- $47 Monthly HOA Fees
Parking
- 3 Car Attached Garage
- Front Facing Garage
- Garage Door Opener
Home Design
- Traditional Architecture
- Composition Roof
Interior Spaces
- 1.5-Story Property
- Vaulted Ceiling
- Ceiling Fan
- Gas Fireplace
- Family Room with Fireplace
- Living Room
- Formal Dining Room
- Loft
Kitchen
- Eat-In Kitchen
- Gas Range
- Dishwasher
- Disposal
Flooring
- Wood
- Carpet
- Vinyl
Bedrooms and Bathrooms
- 4 Bedrooms
Laundry
- Laundry Room
- Laundry on main level
Basement
- Partial Basement
- Sump Pump
- Stubbed For A Bathroom
Schools
- Summit Pointe Elementary School
- Lee's Summit West High School
Additional Features
- Playground
- Forced Air Heating and Cooling System
Listing and Financial Details
- Assessor Parcel Number 69-740-19-03-00-0-00-000
- $0 special tax assessment
Community Details
Overview
- Association fees include trash
- Stoney Creek Estates Subdivision
Amenities
- Community Center
Recreation
- Community Pool
- Trails
Map
Home Values in the Area
Average Home Value in this Area
Tax History
| Year | Tax Paid | Tax Assessment Tax Assessment Total Assessment is a certain percentage of the fair market value that is determined by local assessors to be the total taxable value of land and additions on the property. | Land | Improvement |
|---|---|---|---|---|
| 2025 | $5,535 | $77,895 | $16,310 | $61,585 |
| 2024 | $5,494 | $76,650 | $15,652 | $60,998 |
| 2023 | $5,494 | $76,650 | $11,054 | $65,596 |
| 2022 | $4,755 | $58,900 | $7,092 | $51,808 |
| 2021 | $4,853 | $58,900 | $7,092 | $51,808 |
| 2020 | $4,670 | $56,119 | $7,092 | $49,027 |
| 2019 | $4,542 | $56,119 | $7,092 | $49,027 |
| 2018 | $1,632,117 | $48,842 | $6,173 | $42,669 |
| 2017 | $4,184 | $48,842 | $6,173 | $42,669 |
| 2016 | $4,184 | $47,481 | $8,151 | $39,330 |
| 2014 | $4,351 | $48,412 | $7,448 | $40,964 |
Property History
| Date | Event | Price | List to Sale | Price per Sq Ft | Prior Sale |
|---|---|---|---|---|---|
| 11/02/2025 11/02/25 | Pending | -- | -- | -- | |
| 10/22/2025 10/22/25 | Price Changed | $465,000 | -2.1% | $136 / Sq Ft | |
| 10/14/2025 10/14/25 | Price Changed | $475,000 | -2.9% | $139 / Sq Ft | |
| 10/05/2025 10/05/25 | For Sale | $489,000 | +22.6% | $143 / Sq Ft | |
| 05/02/2023 05/02/23 | Sold | -- | -- | -- | View Prior Sale |
| 04/03/2023 04/03/23 | Pending | -- | -- | -- | |
| 03/07/2023 03/07/23 | For Sale | $399,000 | -- | $164 / Sq Ft |
Purchase History
| Date | Type | Sale Price | Title Company |
|---|---|---|---|
| Warranty Deed | -- | None Listed On Document | |
| Quit Claim Deed | -- | None Listed On Document | |
| Quit Claim Deed | -- | None Listed On Document | |
| Corporate Deed | -- | Coffelt Land Title Inc | |
| Warranty Deed | -- | Coffelt Land Title Inc |
Mortgage History
| Date | Status | Loan Amount | Loan Type |
|---|---|---|---|
| Open | $359,100 | Credit Line Revolving | |
| Previous Owner | $248,776 | FHA | |
| Previous Owner | $211,400 | Construction |
Source: Heartland MLS
MLS Number: 2578601
APN: 69-740-19-03-00-0-00-000
- 4120 SW Flintrock Dr
- 3929 SW Flintrock Dr
- Serenade Plan at Stoney Creek - Bliss Collection
- Oasis Plan at Stoney Creek - Bliss Collection
- Devotion Plan at Stoney Creek - Bliss Collection
- Brookside Plan at Stoney Creek - Premier Collection
- Serenity Plan at Stoney Creek - Bliss Collection
- Avalon Plan at Stoney Creek - Premier Collection
- Harmony Plan at Stoney Creek - Bliss Collection
- 1937 SW Merryman Dr
- Lexington Plan at Stoney Creek - Premier Collection
- Crestwood Plan at Stoney Creek - Premier Collection
- 1520 SW 41st St
- 3940 SW Flintrock Dr
- 3932 SW Flintrock Dr
- 4407 SW Briarbrook Dr
- 3925 SW Flintrock Dr
- 3916 SW Flintrock Dr
- 4400 SW Rivulet Dr
- 3917 SW Flintrock Dr

