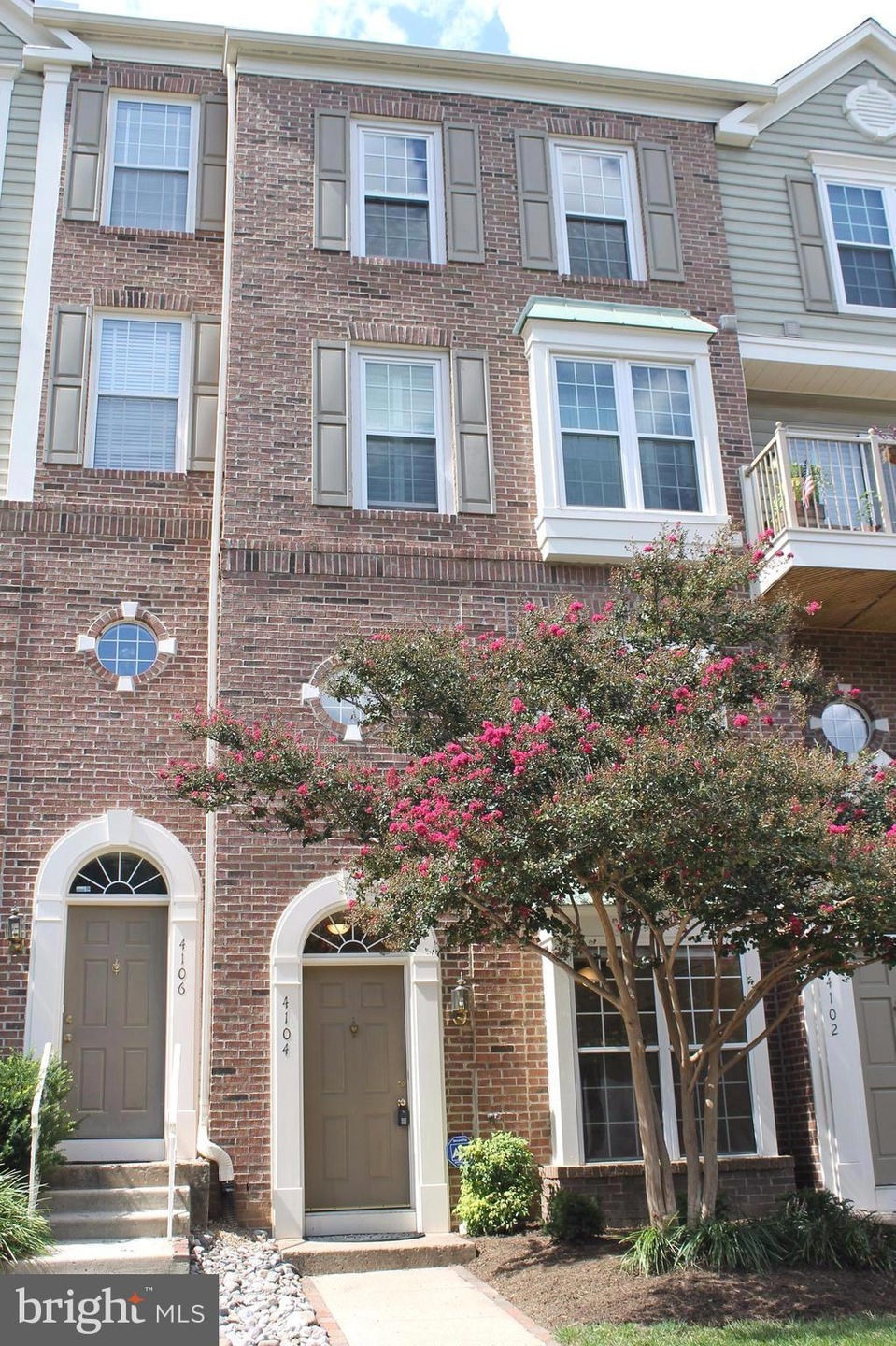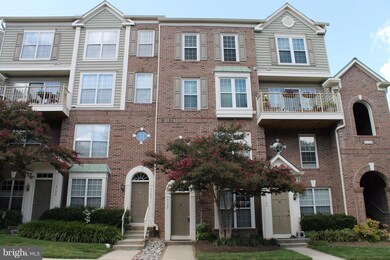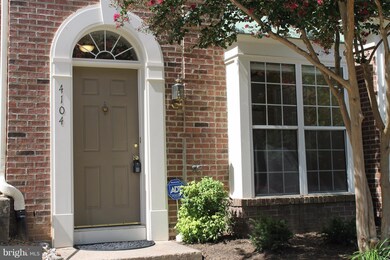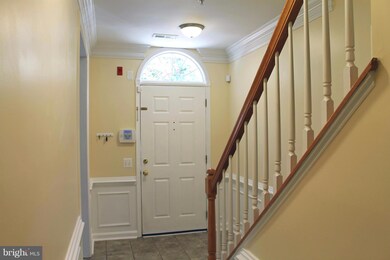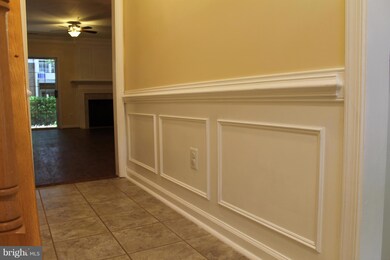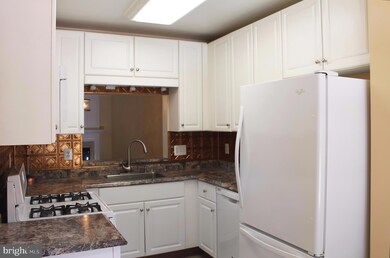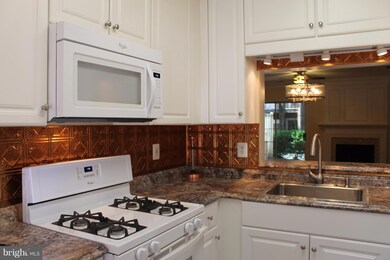
4104 Vanderbilt Ct Fairfax, VA 22030
Highlights
- Colonial Architecture
- Traditional Floor Plan
- Breakfast Area or Nook
- Johnson Middle School Rated A
- Wood Flooring
- Chair Railings
About This Home
As of September 2018Note - Agent bought for himself & waived commission, unit actually sold for equivalent of $100 over asking price! UPGRADES! Enjoy dark espresso flooring Cozy gas fireplace on the main lvl Kit recently remodeled w/clean white cabinetry, new counters, bcksplsh, & light fixture Appliances new as of 2015 Secluded patio off main lvl Mstr BR w/private balcony, lux bath, & custom walk-in closet.
Last Agent to Sell the Property
Samson Properties License #0225142616 Listed on: 09/08/2017

Last Buyer's Agent
Claude Hanfling
Weichert, REALTORS
Townhouse Details
Home Type
- Townhome
Est. Annual Taxes
- $3,347
Year Built
- Built in 1995 | Remodeled in 2017
Lot Details
- Two or More Common Walls
HOA Fees
- $380 Monthly HOA Fees
Parking
- Unassigned Parking
Home Design
- Colonial Architecture
- Brick Exterior Construction
- Asphalt Roof
Interior Spaces
- 1,153 Sq Ft Home
- Property has 2 Levels
- Traditional Floor Plan
- Chair Railings
- Crown Molding
- Fireplace With Glass Doors
- Fireplace Mantel
- Gas Fireplace
- Window Treatments
- Entrance Foyer
- Combination Dining and Living Room
- Wood Flooring
- Alarm System
- Dryer
Kitchen
- Breakfast Area or Nook
- Eat-In Kitchen
- Gas Oven or Range
- Stove
- <<microwave>>
- Ice Maker
- Dishwasher
- Disposal
Bedrooms and Bathrooms
- 2 Bedrooms
- En-Suite Primary Bedroom
- En-Suite Bathroom
- 2.5 Bathrooms
Utilities
- 90% Forced Air Heating and Cooling System
- Vented Exhaust Fan
- Electric Water Heater
- Public Septic
- Cable TV Available
Listing and Financial Details
- Tax Lot 78
- Assessor Parcel Number 689454
Community Details
Overview
- Association fees include common area maintenance, exterior building maintenance, lawn maintenance, management, insurance, reserve funds, road maintenance, snow removal, trash
- The Crossings Community
- The Crossings Subdivision
- The community has rules related to alterations or architectural changes
Pet Policy
- Pets Allowed
Ownership History
Purchase Details
Home Financials for this Owner
Home Financials are based on the most recent Mortgage that was taken out on this home.Purchase Details
Home Financials for this Owner
Home Financials are based on the most recent Mortgage that was taken out on this home.Purchase Details
Home Financials for this Owner
Home Financials are based on the most recent Mortgage that was taken out on this home.Purchase Details
Home Financials for this Owner
Home Financials are based on the most recent Mortgage that was taken out on this home.Similar Homes in Fairfax, VA
Home Values in the Area
Average Home Value in this Area
Purchase History
| Date | Type | Sale Price | Title Company |
|---|---|---|---|
| Warranty Deed | $359,000 | Wfg National Title Ins Co | |
| Deed | $331,500 | Commonwealth Land Title | |
| Deed | $193,000 | -- | |
| Deed | $144,500 | -- |
Mortgage History
| Date | Status | Loan Amount | Loan Type |
|---|---|---|---|
| Open | $258,485 | New Conventional | |
| Closed | $287,200 | New Conventional | |
| Previous Owner | $333,000 | Purchase Money Mortgage | |
| Previous Owner | $176,073 | New Conventional | |
| Previous Owner | $200,000 | New Conventional | |
| Previous Owner | $188,657 | Purchase Money Mortgage | |
| Previous Owner | $139,700 | No Value Available |
Property History
| Date | Event | Price | Change | Sq Ft Price |
|---|---|---|---|---|
| 09/25/2018 09/25/18 | Sold | $359,000 | 0.0% | $311 / Sq Ft |
| 09/05/2018 09/05/18 | Pending | -- | -- | -- |
| 09/05/2018 09/05/18 | For Sale | $359,000 | 0.0% | $311 / Sq Ft |
| 08/28/2018 08/28/18 | For Sale | $359,000 | 0.0% | $311 / Sq Ft |
| 08/28/2018 08/28/18 | Off Market | $359,000 | -- | -- |
| 10/20/2017 10/20/17 | Sold | $331,500 | -2.5% | $288 / Sq Ft |
| 09/14/2017 09/14/17 | Pending | -- | -- | -- |
| 09/08/2017 09/08/17 | For Sale | $339,900 | +2.5% | $295 / Sq Ft |
| 09/08/2017 09/08/17 | Off Market | $331,500 | -- | -- |
Tax History Compared to Growth
Tax History
| Year | Tax Paid | Tax Assessment Tax Assessment Total Assessment is a certain percentage of the fair market value that is determined by local assessors to be the total taxable value of land and additions on the property. | Land | Improvement |
|---|---|---|---|---|
| 2024 | $4,223 | $410,000 | $60,000 | $350,000 |
| 2023 | $4,010 | $391,200 | $60,000 | $331,200 |
| 2022 | $3,951 | $391,200 | $60,000 | $331,200 |
| 2021 | $4,012 | $373,200 | $60,000 | $313,200 |
| 2020 | $3,895 | $362,300 | $60,000 | $302,300 |
| 2019 | $3,580 | $345,100 | $60,000 | $285,100 |
| 2018 | $3,449 | $325,400 | $60,000 | $265,400 |
| 2017 | $1,674 | $315,800 | $60,000 | $255,800 |
| 2016 | $1,628 | $306,600 | $56,700 | $249,900 |
| 2015 | $3,225 | $306,600 | $56,700 | $249,900 |
| 2014 | $3,155 | $303,400 | $56,100 | $247,300 |
Agents Affiliated with this Home
-
Sharron Jones

Seller's Agent in 2018
Sharron Jones
Weichert Corporate
(703) 609-7071
5 in this area
69 Total Sales
-
Ralph Jones

Seller Co-Listing Agent in 2018
Ralph Jones
Weichert Corporate
(703) 431-7923
5 in this area
48 Total Sales
-
Sarah Reynolds

Buyer's Agent in 2018
Sarah Reynolds
Keller Williams Realty
(703) 844-3425
24 in this area
3,711 Total Sales
-
Tammy Irby

Seller's Agent in 2017
Tammy Irby
Samson Properties
(703) 929-3540
1 in this area
132 Total Sales
-
C
Buyer's Agent in 2017
Claude Hanfling
Weichert Corporate
Map
Source: Bright MLS
MLS Number: 1000068633
APN: 57-4-10-A-078
- 10419 Courthouse Dr
- 10451 Breckinridge Ln
- 10111 Ballynahown Cir
- 10095 Mccarty Crest Ct
- 4013 Virginia St
- 10450 Courtney Dr
- 4112 Orchard Dr
- 4132 Leonard Dr
- 3931 Tedrich Blvd
- 3744 Chain Bridge Rd
- 10004 Peterson St
- 10204 Aspen Willow Dr
- 10665 Yorktown Ct
- 10632 Pocket Place
- 10634 Pocket Place
- 10636 Pocket Place
- 4094 Glendale Way
- 4020 Stone Wall Ave
- 10603 Legacy Ln
- 10723 West Dr Unit 303
