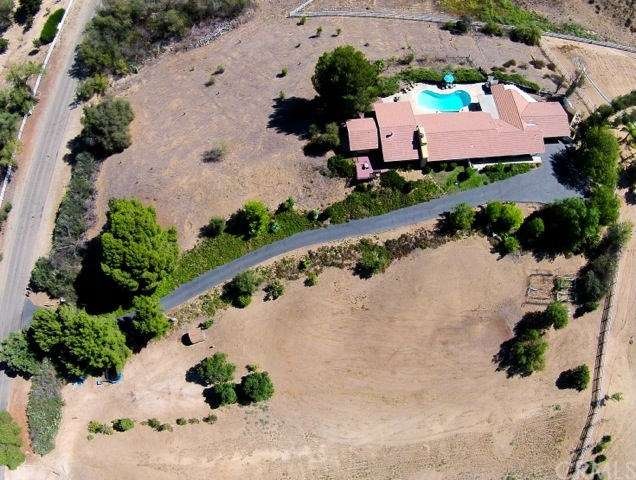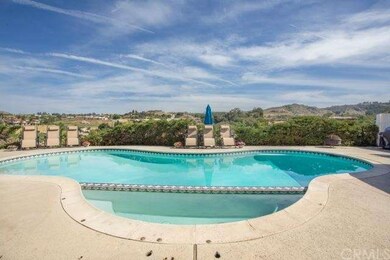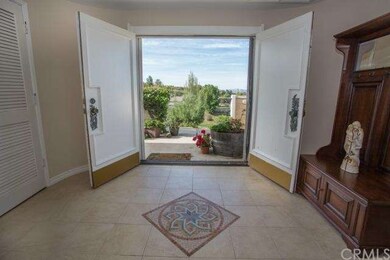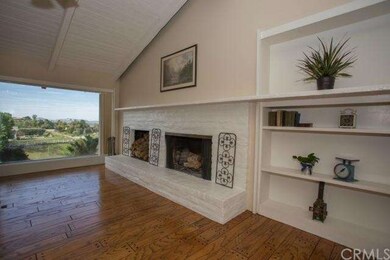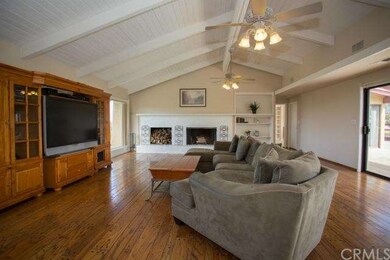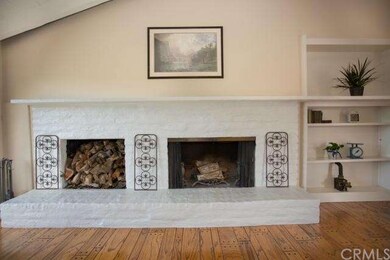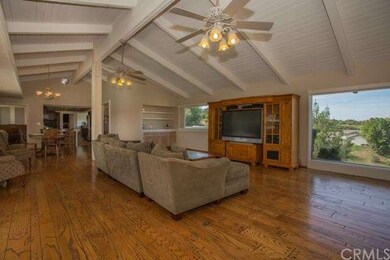
41040 Los Ranchos Cir Temecula, CA 92592
Highlights
- In Ground Pool
- All Bedrooms Downstairs
- Open Floorplan
- Crowne Hill Elementary School Rated A-
- City Lights View
- Fireplace in Primary Bedroom
About This Home
As of May 2023Come live the wine country life in this beautiful single story ranch home. Located in the prestigious community of Glen Oak Hills, you will not be disappointed with the picturesque views of the city, mountain, and wineries. Relax by the pool and spa while enjoying the peaceful quiet wine country community. If you are looking for privacy without giving up location, then this is the perfect property for you. Located minutes from entertainment, wineries and about 10 minutes to town. This is the perfect getaway from the city life while not being far from the city. You will enjoy amazing views from the viewing deck, spectacular sunsets, fresh air, and the cool Temecula afternoon breeze. This is a 3 bedroom 3 bathroom home that features tall vaulted and beamed ceilings, an open floor plan, oak wood flooring, views views views, pool and spa, a whole home fan system. The roof has been replaced with a new tile roof. This home offers plenty of possibilities. Low HOA's and low Taxes.
Last Agent to Sell the Property
dee messinh
Coldwell Banker Realty License #01315590 Listed on: 03/20/2015
Home Details
Home Type
- Single Family
Est. Annual Taxes
- $12,594
Year Built
- Built in 1974
Lot Details
- 3.12 Acre Lot
- Sprinkler System
HOA Fees
- $48 Monthly HOA Fees
Parking
- 3 Car Attached Garage
Property Views
- City Lights
- Woods
- Orchard Views
- Mountain
- Hills
Home Design
- Ranch Style House
Interior Spaces
- 3,147 Sq Ft Home
- Open Floorplan
- Built-In Features
- Bar
- Cathedral Ceiling
- Ceiling Fan
- Family Room with Fireplace
- Formal Dining Room
- Attic Fan
- Laundry Room
Kitchen
- Eat-In Kitchen
- Breakfast Bar
- Tile Countertops
Flooring
- Wood
- Carpet
Bedrooms and Bathrooms
- 3 Bedrooms
- Fireplace in Primary Bedroom
- All Bedrooms Down
- 3 Full Bathrooms
Pool
- In Ground Pool
- In Ground Spa
Outdoor Features
- Deck
- Patio
- Porch
Utilities
- Zoned Heating and Cooling System
- Conventional Septic
Listing and Financial Details
- Tax Lot 89
- Tax Tract Number 3958
- Assessor Parcel Number 941020018
Community Details
Overview
- Foothills
Amenities
- Community Barbecue Grill
- Picnic Area
Ownership History
Purchase Details
Home Financials for this Owner
Home Financials are based on the most recent Mortgage that was taken out on this home.Purchase Details
Home Financials for this Owner
Home Financials are based on the most recent Mortgage that was taken out on this home.Purchase Details
Home Financials for this Owner
Home Financials are based on the most recent Mortgage that was taken out on this home.Purchase Details
Home Financials for this Owner
Home Financials are based on the most recent Mortgage that was taken out on this home.Purchase Details
Purchase Details
Home Financials for this Owner
Home Financials are based on the most recent Mortgage that was taken out on this home.Purchase Details
Home Financials for this Owner
Home Financials are based on the most recent Mortgage that was taken out on this home.Purchase Details
Home Financials for this Owner
Home Financials are based on the most recent Mortgage that was taken out on this home.Similar Homes in Temecula, CA
Home Values in the Area
Average Home Value in this Area
Purchase History
| Date | Type | Sale Price | Title Company |
|---|---|---|---|
| Grant Deed | $1,182,000 | None Listed On Document | |
| Grant Deed | $740,000 | Wfg National Title Company | |
| Grant Deed | $620,000 | Title 365 | |
| Grant Deed | $657,000 | New Century Title Company | |
| Grant Deed | $652,500 | First American Title Company | |
| Grant Deed | $385,000 | Orange Coast Title | |
| Interfamily Deed Transfer | -- | Continental Lawyers Title Co | |
| Gift Deed | -- | -- |
Mortgage History
| Date | Status | Loan Amount | Loan Type |
|---|---|---|---|
| Open | $709,200 | New Conventional | |
| Previous Owner | $548,250 | New Conventional | |
| Previous Owner | $592,000 | New Conventional | |
| Previous Owner | $558,000 | Adjustable Rate Mortgage/ARM | |
| Previous Owner | $326,000 | New Conventional | |
| Previous Owner | $340,000 | Adjustable Rate Mortgage/ARM | |
| Previous Owner | $150,000 | Credit Line Revolving | |
| Previous Owner | $357,000 | Fannie Mae Freddie Mac | |
| Previous Owner | $497,250 | Unknown | |
| Previous Owner | $35,000 | Unknown | |
| Previous Owner | $322,700 | Unknown | |
| Previous Owner | $50,000 | Credit Line Revolving | |
| Previous Owner | $225,000 | Unknown | |
| Previous Owner | $200,000 | Purchase Money Mortgage | |
| Previous Owner | $30,000 | Credit Line Revolving | |
| Previous Owner | $200,000 | Purchase Money Mortgage | |
| Previous Owner | $125,000 | Purchase Money Mortgage |
Property History
| Date | Event | Price | Change | Sq Ft Price |
|---|---|---|---|---|
| 05/24/2023 05/24/23 | Sold | $1,182,000 | -1.1% | $376 / Sq Ft |
| 03/10/2023 03/10/23 | Price Changed | $1,195,000 | 0.0% | $380 / Sq Ft |
| 03/10/2023 03/10/23 | For Sale | $1,195,000 | +61.5% | $380 / Sq Ft |
| 06/27/2018 06/27/18 | Sold | $740,000 | -4.5% | $235 / Sq Ft |
| 06/05/2018 06/05/18 | For Sale | $775,000 | +4.7% | $246 / Sq Ft |
| 05/16/2018 05/16/18 | Pending | -- | -- | -- |
| 03/22/2018 03/22/18 | Off Market | $740,000 | -- | -- |
| 03/22/2018 03/22/18 | For Sale | $775,000 | +4.7% | $246 / Sq Ft |
| 03/21/2018 03/21/18 | Off Market | $740,000 | -- | -- |
| 03/21/2018 03/21/18 | For Sale | $775,000 | +25.0% | $246 / Sq Ft |
| 03/17/2016 03/17/16 | Sold | $620,000 | -8.1% | $197 / Sq Ft |
| 01/31/2016 01/31/16 | Pending | -- | -- | -- |
| 08/12/2015 08/12/15 | Price Changed | $675,000 | -2.0% | $214 / Sq Ft |
| 07/16/2015 07/16/15 | Price Changed | $689,000 | -1.4% | $219 / Sq Ft |
| 05/14/2015 05/14/15 | Price Changed | $699,000 | -3.6% | $222 / Sq Ft |
| 03/20/2015 03/20/15 | For Sale | $725,000 | -- | $230 / Sq Ft |
Tax History Compared to Growth
Tax History
| Year | Tax Paid | Tax Assessment Tax Assessment Total Assessment is a certain percentage of the fair market value that is determined by local assessors to be the total taxable value of land and additions on the property. | Land | Improvement |
|---|---|---|---|---|
| 2023 | $12,594 | $809,295 | $207,791 | $601,504 |
| 2022 | $8,826 | $793,427 | $203,717 | $589,710 |
| 2021 | $8,652 | $777,871 | $199,723 | $578,148 |
| 2020 | $8,563 | $769,896 | $197,676 | $572,220 |
| 2019 | $9,027 | $754,800 | $193,800 | $561,000 |
| 2018 | $8,153 | $645,048 | $182,070 | $462,978 |
| 2017 | $7,665 | $632,400 | $178,500 | $453,900 |
| 2016 | $9,376 | $773,431 | $412,117 | $361,314 |
| 2015 | $8,717 | $720,973 | $384,000 | $336,973 |
| 2014 | $6,961 | $580,934 | $308,000 | $272,934 |
Agents Affiliated with this Home
-
Kimberly Ingram

Seller's Agent in 2023
Kimberly Ingram
Allison James Estates & Homes- Kimberly Ingram
(951) 733-2825
202 Total Sales
-
Donna Howard
D
Buyer's Agent in 2023
Donna Howard
Berkshire Hathaway HomeServices California Properties
(951) 301-5932
18 Total Sales
-
d
Seller's Agent in 2016
dee messinh
Coldwell Banker Realty
-
Adam Messing

Seller Co-Listing Agent in 2016
Adam Messing
Coldwell Banker Realty
(951) 303-3000
21 Total Sales
Map
Source: California Regional Multiple Listing Service (CRMLS)
MLS Number: SW15058996
APN: 941-020-018
- 40880 De Portola Rd
- 38250 Pratt Rd
- 39893 Calle Breve
- 0 Via de Oro Unit NDP2503558
- 41425 Vía Del Toronjo
- 39850 Calle Breve
- 0 De Portola Rd Unit SW25110336
- 0 De Portola Rd Unit SW25085855
- 41605 De Portola Rd
- 0 Calle Breve Unit SW22114264
- 0 Calle Breve Unit SW22114277
- 0 Calle Breve Unit SW22114269
- 39365 Calle Breve
- 39423 Kapalua Way
- 39190 Corte Venture
- 38658 Martin Ranch Rd
- 38721 Calle de Toros
- 40115 Via Cordova
- 40107 Calle Breve
- 39174 Marcus Dr
