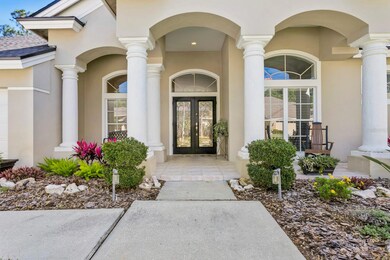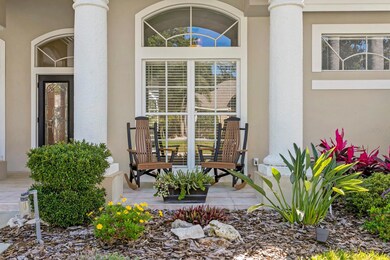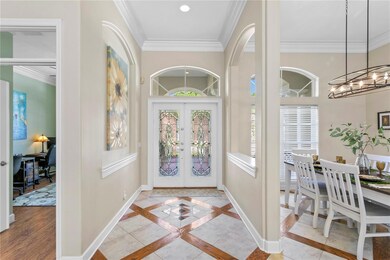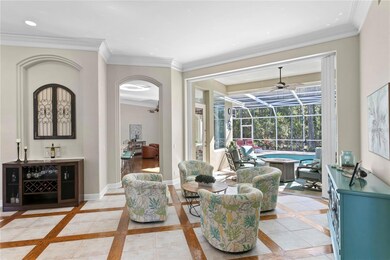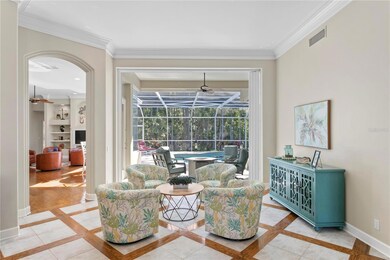
4105 Amber Ln Palm Harbor, FL 34685
Lansbrook NeighborhoodHighlights
- Screened Pool
- View of Trees or Woods
- Open Floorplan
- Cypress Woods Elementary School Rated A
- 0.8 Acre Lot
- Florida Architecture
About This Home
As of April 2024Welcome to this pristine executive-style residence nestled in the desirable Aylesford community of Lansbrook, where attention to detail and an aura of elegance are evident throughout. This Marc Rutenberg Islander II model showcases a thoughtful layout spread across 2,784 square feet, featuring four bedrooms, three bathrooms, a three-car garage, plus an office and a heated pool, all situated on a private conservation lot at the end of a peaceful cul-de-sac. The home greets you with a commanding presence, from its regal columns and decorative medallions to the arching windows set amidst lush landscaping, creating a warm and inviting entryway. Upon stepping through the double stained glass doors, you're welcomed into a space where luxury meets comfort. The foyer opens up to soaring 12-foot ceilings adorned with double crown molding, enhancing the open, airy feel, complemented by elegant archways, niches, and a blend of luxury tile and wood flooring underfoot.
To your left, the formal dining room accommodates gatherings of six to eight, while the adjoining living room provides a perfect backdrop for hosting guests. The home's office, accessible through double doors, offers flexibility as a fifth bedroom and is illuminated by a large arched window. The heart of this home is undoubtedly the chef's dream kitchen, which boasts wood flooring, an array of white shaker-style cabinetry complemented by black hardware and glass-front accents, sophisticated granite countertops, and a stylish stone backsplash. Modern lighting and a suite of appliances, including a new stainless refrigerator and a built-in double oven, enhance the culinary experience. The kitchen also offers a cozy dining area with pool and nature views, an efficient built-in desk, and a breakfast bar on the larger island, ensuring ample space for meal preparation and casual dining. The private owner's suite is a true sanctuary, recently updated with exquisite floors and direct pool access. The en-suite bathroom is a retreat unto itself, featuring a frameless walk-in shower, a freestanding clawfoot tub, and dual vanities set against marble counters. Additional bedrooms are generously sized, providing comfortable spaces for relaxation and privacy, while the guest suite offers an en-suite bathroom doubling as a convenient pool bath. A well-appointed laundry room adds to the thoughtful design of this home. Outside, the lanai offers a serene escape, with a luxurious travertine stone paver covering the patio and surrounding the heated pool, offering a private view of the conservation area, perfect for enjoying nature's tranquility. This home also comes with peace of mind, thanks to recent updates including a newer roof, water softener, water heater, air conditioning, and pool heater. Residents of Lansbrook enjoy top-rated schools, walking trails, playgrounds, and lake access, all within close proximity to Tampa, the airport, and beautiful beaches. Discover the perfect blend of luxury and comfort in this exquisite Lansbrook home—it's not just a residence, it's your new sanctuary. Bedroom Closet Type: Walk-in Closet (Primary Bedroom).
Last Agent to Sell the Property
WESTWARD REAL ESTATE Brokerage Phone: 305-389-2922 License #3063540 Listed on: 03/27/2024
Co-Listed By
SMITH & ASSOCIATES REAL ESTATE Brokerage Phone: 305-389-2922 License #3409260
Home Details
Home Type
- Single Family
Est. Annual Taxes
- $13,293
Year Built
- Built in 1996
Lot Details
- 0.8 Acre Lot
- Lot Dimensions are 80x112
- Near Conservation Area
- Cul-De-Sac
- West Facing Home
- Mature Landscaping
- Irrigation
- Landscaped with Trees
- Property is zoned RPD-5
HOA Fees
- $111 Monthly HOA Fees
Parking
- 3 Car Attached Garage
- Electric Vehicle Home Charger
- Garage Door Opener
- Driveway
Property Views
- Woods
- Park or Greenbelt
Home Design
- Florida Architecture
- Slab Foundation
- Shingle Roof
- Block Exterior
- Stucco
Interior Spaces
- 2,784 Sq Ft Home
- 1-Story Property
- Open Floorplan
- Crown Molding
- Tray Ceiling
- High Ceiling
- Ceiling Fan
- Window Treatments
- Family Room Off Kitchen
- Breakfast Room
- Den
- Inside Utility
- Attic
Kitchen
- Eat-In Kitchen
- Built-In Convection Oven
- Cooktop<<rangeHoodToken>>
- Dishwasher
- Stone Countertops
- Solid Wood Cabinet
- Disposal
Flooring
- Wood
- Carpet
- Tile
Bedrooms and Bathrooms
- 5 Bedrooms
- Split Bedroom Floorplan
- Walk-In Closet
- 3 Full Bathrooms
Laundry
- Laundry Room
- Dryer
- Washer
Pool
- Screened Pool
- Heated In Ground Pool
- Fence Around Pool
- Child Gate Fence
- Pool Lighting
Outdoor Features
- Covered patio or porch
- Exterior Lighting
- Rain Gutters
Location
- Property is near a golf course
Schools
- Cypress Woods Elementary School
- Tarpon Springs Middle School
- East Lake High School
Utilities
- Central Heating and Cooling System
- Thermostat
- Underground Utilities
- Water Softener
Listing and Financial Details
- Visit Down Payment Resource Website
- Tax Lot 118
- Assessor Parcel Number 27-27-16-01972-000-1180
Community Details
Overview
- Association fees include management
- Frankly Coastal Association, Phone Number (727) 799-0031
- Aylesford Ph 2 Subdivision
- The community has rules related to deed restrictions, fencing
- Greenbelt
Recreation
- Community Basketball Court
- Community Playground
- Park
- Trails
Ownership History
Purchase Details
Home Financials for this Owner
Home Financials are based on the most recent Mortgage that was taken out on this home.Purchase Details
Home Financials for this Owner
Home Financials are based on the most recent Mortgage that was taken out on this home.Purchase Details
Home Financials for this Owner
Home Financials are based on the most recent Mortgage that was taken out on this home.Purchase Details
Purchase Details
Similar Homes in Palm Harbor, FL
Home Values in the Area
Average Home Value in this Area
Purchase History
| Date | Type | Sale Price | Title Company |
|---|---|---|---|
| Warranty Deed | $920,000 | Enterprise Title | |
| Warranty Deed | $925,000 | Champions Title Services | |
| Warranty Deed | $385,000 | -- | |
| Warranty Deed | $287,500 | -- | |
| Warranty Deed | $65,000 | -- | |
| Trustee Deed | $60,000 | -- |
Mortgage History
| Date | Status | Loan Amount | Loan Type |
|---|---|---|---|
| Previous Owner | $308,000 | New Conventional | |
| Previous Owner | $322,000 | Unknown | |
| Previous Owner | $200,000 | Credit Line Revolving | |
| Previous Owner | $300,700 | New Conventional | |
| Previous Owner | $50,000 | Credit Line Revolving | |
| Previous Owner | $300,000 | FHA |
Property History
| Date | Event | Price | Change | Sq Ft Price |
|---|---|---|---|---|
| 04/16/2024 04/16/24 | Sold | $920,000 | +3.4% | $330 / Sq Ft |
| 03/29/2024 03/29/24 | Pending | -- | -- | -- |
| 03/27/2024 03/27/24 | For Sale | $890,000 | -3.8% | $320 / Sq Ft |
| 08/12/2022 08/12/22 | Sold | $925,000 | +12.8% | $332 / Sq Ft |
| 05/27/2022 05/27/22 | Pending | -- | -- | -- |
| 05/26/2022 05/26/22 | For Sale | $820,000 | -- | $295 / Sq Ft |
Tax History Compared to Growth
Tax History
| Year | Tax Paid | Tax Assessment Tax Assessment Total Assessment is a certain percentage of the fair market value that is determined by local assessors to be the total taxable value of land and additions on the property. | Land | Improvement |
|---|---|---|---|---|
| 2024 | $13,293 | $755,104 | $171,389 | $583,715 |
| 2023 | $13,293 | $734,138 | $202,575 | $531,563 |
| 2022 | $5,700 | $350,898 | $0 | $0 |
| 2021 | $5,775 | $340,678 | $0 | $0 |
| 2020 | $5,764 | $335,974 | $0 | $0 |
| 2019 | $5,671 | $328,420 | $0 | $0 |
| 2018 | $5,599 | $322,296 | $0 | $0 |
| 2017 | $5,556 | $315,667 | $0 | $0 |
| 2016 | $5,514 | $309,174 | $0 | $0 |
| 2015 | $5,598 | $307,025 | $0 | $0 |
| 2014 | $5,575 | $304,588 | $0 | $0 |
Agents Affiliated with this Home
-
John Pestalozzi Jr

Seller's Agent in 2024
John Pestalozzi Jr
WESTWARD REAL ESTATE
(813) 220-0361
1 in this area
83 Total Sales
-
Abby Grimaldi

Seller Co-Listing Agent in 2024
Abby Grimaldi
SMITH & ASSOCIATES REAL ESTATE
(813) 992-1440
1 in this area
66 Total Sales
-
Robert Coscia

Buyer's Agent in 2024
Robert Coscia
PERSONAL REALTY ADVISERS
(727) 317-7653
1 in this area
48 Total Sales
-
ANNE BROMBERG

Seller's Agent in 2022
ANNE BROMBERG
RE/MAX
(727) 253-7000
3 in this area
256 Total Sales
-
Joanne O'Brien
J
Buyer's Agent in 2022
Joanne O'Brien
ROBERT SLACK LLC
(813) 453-8711
1 in this area
34 Total Sales
Map
Source: Stellar MLS
MLS Number: T3513966
APN: 27-27-16-01972-000-1180
- 4693 Aylesford Dr
- 4133 Auston Way
- 4037 Auston Way
- 4324 Auston Way
- 4320 Auston Way
- 4390 Tarpon Lake Blvd
- 4047 Eagle Cove Dr W
- 4372 Water Oak Way
- 4757 Brayton Terrace S
- 3964 Silk Oak Ln
- 4410 Sawgrass Dr
- 4445 Lansbrook Pkwy
- 3629 Indigo Pond Dr
- 3726 Rain Tree Ct
- 4535 Bardsdale Dr
- 4251 Preserve Place
- 4959 Felecity Way
- 4224 Preserve Place
- 4216 Preserve Place Unit 9A
- 3623 Doral St


