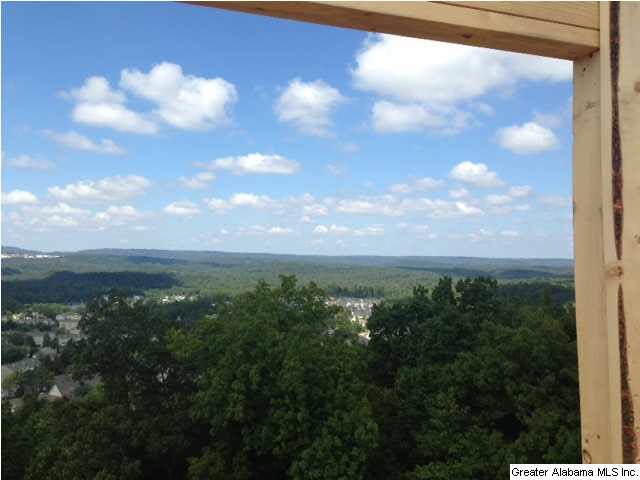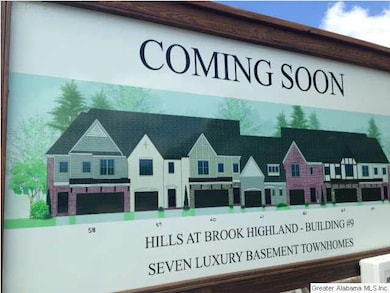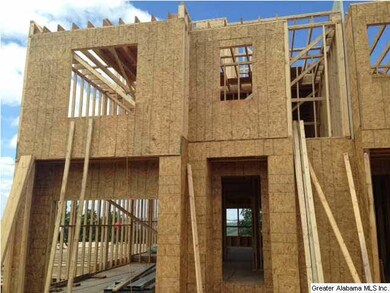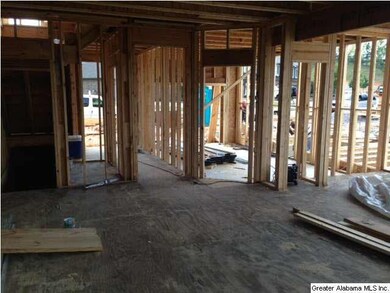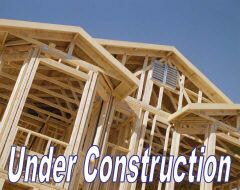
4105 Eagle Ridge Ct Birmingham, AL 35242
Highlights
- Covered Deck
- Double Shower
- Attic
- Inverness Elementary School Rated A
- Wood Flooring
- Loft
About This Home
As of December 2023Relax!! The Best Views in the "HAM!!" The Hills at Brook Highland -"Where Luxury and Location Meet." Well Appointed with All of the Higher End Finishes and Amenities. Luxurious Granite Slab Countertops, Custom Style Cabinetry, Stainless Steel Appliances, Natural Gas Appliance Availability, HIGH END STYLE PLUMBING AND LIGHTING FIXTURES Gorgeous Owners Suite with GIANT owners Suite Custom Spa like Bathrooms, Custom Ceiling Finishes and Trim Work , Interior Custom Brick Wall Finishes,Gleaming Hardwoods, HUGE KITCHEN ISLANDS FOR THE CHEF, BUILDING 9 Has DAYLIGHT BASEMENTS FOR FULL EXPANDED ENJOYMENT AND RELAXATION!, Tons of Closet Space, Lawn Service/ Maintenance covered by HOA!!!! Convenient to I-459, I-65, Convenient To ALL!! Minutes from Exciting Restaurants, Cafes, and all of the Shopping and Fun your Heart Desires on the 280 Corridor!! Large Decks and Giant Basement Level Patio's- Amenities Differ from unit to unit- Come Tour and See All that the Hills at Brook Highland has to offer!
Townhouse Details
Home Type
- Townhome
Est. Annual Taxes
- $1,485
Year Built
- 2014
HOA Fees
- $110 Monthly HOA Fees
Parking
- 2 Car Garage
- Front Facing Garage
- Driveway
Home Design
- Home Under Construction
- Brick Exterior Construction
- Slab Foundation
- HardiePlank Siding
Interior Spaces
- 1,624 Sq Ft Home
- 2-Story Property
- Crown Molding
- Smooth Ceilings
- Recessed Lighting
- Ventless Fireplace
- Gas Fireplace
- Den with Fireplace
- Loft
- Keeping Room
- Pull Down Stairs to Attic
Kitchen
- Electric Oven
- Stove
- Kitchen Island
- Solid Surface Countertops
Flooring
- Wood
- Tile
Bedrooms and Bathrooms
- 3 Bedrooms
- Primary Bedroom Upstairs
- Split Bedroom Floorplan
- Double Shower
- Garden Bath
- Separate Shower
- Linen Closet In Bathroom
Laundry
- Laundry Room
- Laundry on upper level
- Washer and Electric Dryer Hookup
Outdoor Features
- Covered Deck
- Covered Patio or Porch
Utilities
- Central Air
- Heating Available
- Electric Water Heater
Community Details
- Association fees include common grounds mntc
- Talega Association
Ownership History
Purchase Details
Home Financials for this Owner
Home Financials are based on the most recent Mortgage that was taken out on this home.Purchase Details
Home Financials for this Owner
Home Financials are based on the most recent Mortgage that was taken out on this home.Purchase Details
Home Financials for this Owner
Home Financials are based on the most recent Mortgage that was taken out on this home.Similar Homes in Birmingham, AL
Home Values in the Area
Average Home Value in this Area
Purchase History
| Date | Type | Sale Price | Title Company |
|---|---|---|---|
| Warranty Deed | $335,000 | None Listed On Document | |
| Warranty Deed | $235,000 | None Available | |
| Warranty Deed | $226,340 | None Available |
Mortgage History
| Date | Status | Loan Amount | Loan Type |
|---|---|---|---|
| Open | $285,000 | New Conventional | |
| Previous Owner | $222,240 | FHA |
Property History
| Date | Event | Price | Change | Sq Ft Price |
|---|---|---|---|---|
| 12/28/2023 12/28/23 | Sold | $335,000 | -2.9% | $193 / Sq Ft |
| 11/26/2023 11/26/23 | For Sale | $345,000 | +46.8% | $199 / Sq Ft |
| 12/01/2017 12/01/17 | Sold | $235,000 | -1.6% | $135 / Sq Ft |
| 11/22/2017 11/22/17 | Pending | -- | -- | -- |
| 11/07/2017 11/07/17 | For Sale | $238,800 | +5.5% | $137 / Sq Ft |
| 09/18/2015 09/18/15 | Sold | $226,340 | +1.5% | $139 / Sq Ft |
| 07/31/2015 07/31/15 | Pending | -- | -- | -- |
| 09/17/2014 09/17/14 | For Sale | $222,900 | -- | $137 / Sq Ft |
Tax History Compared to Growth
Tax History
| Year | Tax Paid | Tax Assessment Tax Assessment Total Assessment is a certain percentage of the fair market value that is determined by local assessors to be the total taxable value of land and additions on the property. | Land | Improvement |
|---|---|---|---|---|
| 2024 | $1,485 | $33,760 | $0 | $0 |
| 2023 | $1,431 | $32,520 | $0 | $0 |
| 2022 | $1,278 | $29,040 | $0 | $0 |
| 2021 | $1,139 | $25,880 | $0 | $0 |
| 2020 | $1,107 | $25,160 | $0 | $0 |
| 2019 | $1,052 | $23,920 | $0 | $0 |
| 2017 | $945 | $22,420 | $0 | $0 |
| 2015 | $625 | $14,200 | $0 | $0 |
| 2014 | $371 | $8,440 | $0 | $0 |
Agents Affiliated with this Home
-
Donna Gaskins

Seller's Agent in 2023
Donna Gaskins
ARC Realty - Hoover
(205) 441-0333
3 in this area
163 Total Sales
-
Stephen Dendy

Buyer's Agent in 2023
Stephen Dendy
Keller Williams Tuscaloosa
(205) 725-1691
1 in this area
8 Total Sales
-
Frank Wildman

Seller's Agent in 2017
Frank Wildman
ARC Realty Vestavia
(205) 266-5525
1 in this area
66 Total Sales
-
J
Buyer's Agent in 2017
Juel McGhee
Closing Deals LLC
-
Fran Massey

Seller's Agent in 2015
Fran Massey
TEAMMASSEYPROPERTIES, LLC
(205) 685-1110
1 in this area
34 Total Sales
-
Matt Massey
M
Seller Co-Listing Agent in 2015
Matt Massey
TEAMMASSEYPROPERTIES, LLC
(205) 369-4715
50 Total Sales
Map
Source: Greater Alabama MLS
MLS Number: 609760
APN: 03-9-31-0-009-042-000
- 1020 Townes Ct
- 181 Lenox Dr
- 708 Barristers Ct Unit 708
- 1804 Stone Brook Ln
- 905 Barristers Ct
- 2039 Stone Brook Dr
- 1143 E Club Ridge Dr
- 2047 Stone Brook Dr
- 5280 Valleydale Rd Unit C3
- 5280 Valleydale Rd Unit C4
- 312 Portobello Rd Unit 312
- 1701 Morning Sun Cir Unit 1701
- 409 Morning Sun Dr Unit 409
- 1767 Portobello Rd Unit 67
- 2552 Magnolia Place
- 804 Morning Sun Dr Unit 804
- 448 Meadow Croft Dr
- 1770 Portobello Rd
- 3071 Somerset Trace
- 24105 Portobello Rd Unit 105
