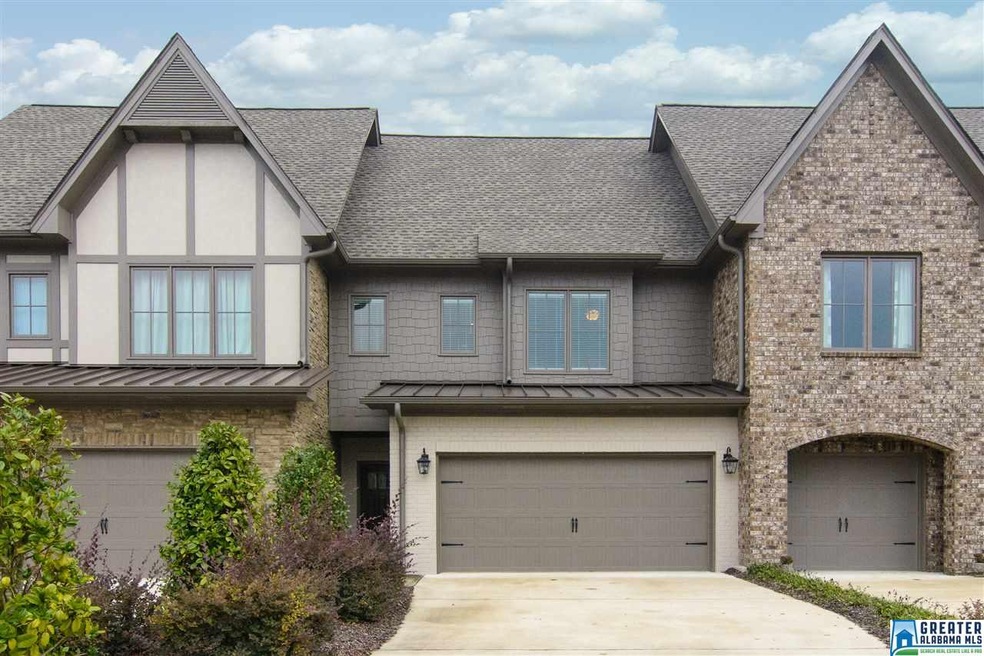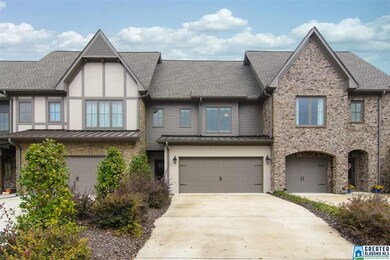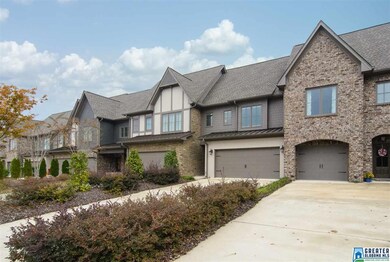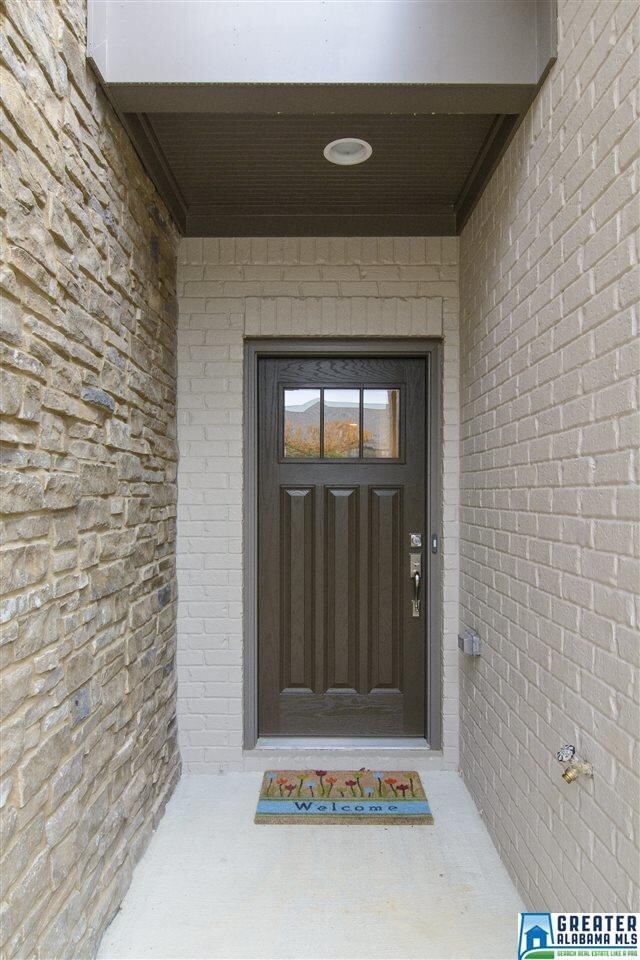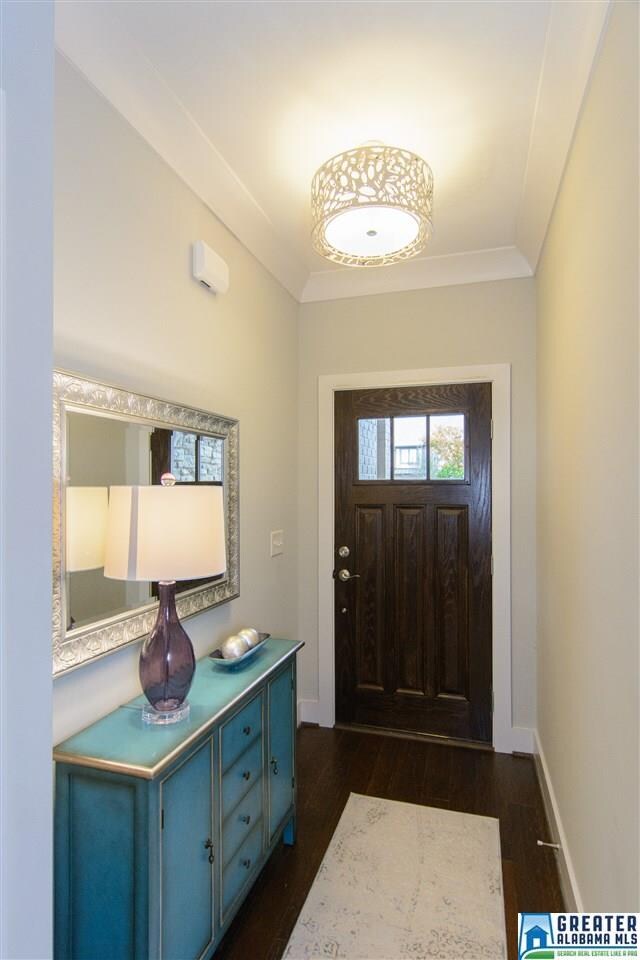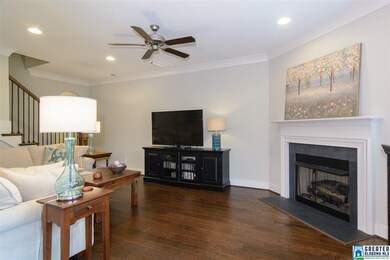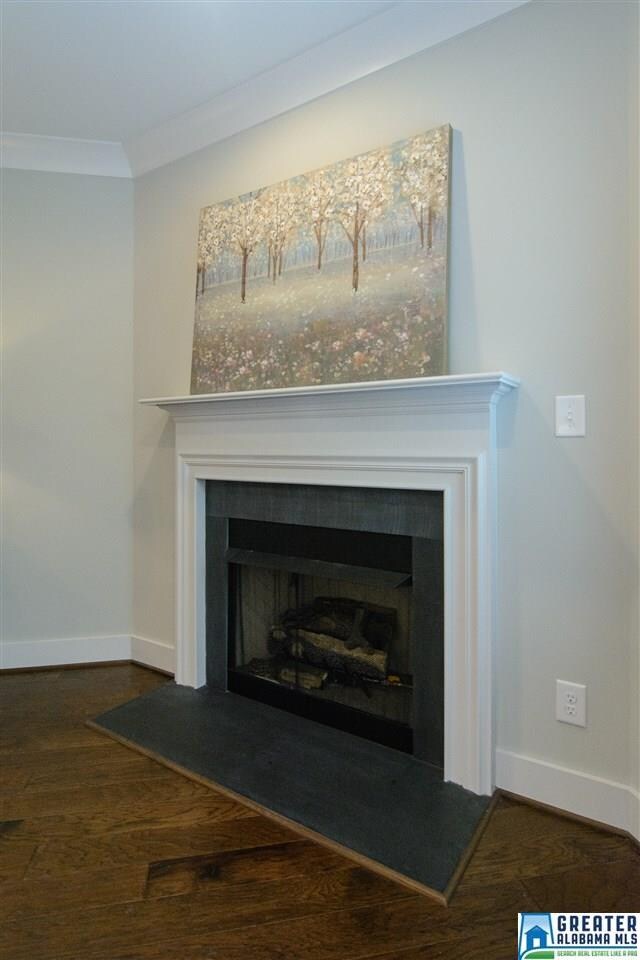
4105 Eagle Ridge Ct Birmingham, AL 35242
Highlights
- Home Energy Rating Service (HERS) Rated Property
- Double Shower
- Attic
- Inverness Elementary School Rated A
- Wood Flooring
- Great Room with Fireplace
About This Home
As of December 2023This luxury townhouse shows like a model home! It boasts an open floor plan, upscale finishes including 6" crown molding throughout, spacious rooms and main level garage parking. Additionally, the property has been meticulously maintained, is located on a culdesac lot and it's within walking distance to shopping! On top of that the yard maintenance is covered by the HOA so just move right in and relax!
Last Buyer's Agent
Juel McGhee
Closing Deals LLC
Townhouse Details
Home Type
- Townhome
Est. Annual Taxes
- $1,485
Year Built
- 2015
Lot Details
- Cul-De-Sac
- Fenced Yard
- Few Trees
HOA Fees
- $110 Monthly HOA Fees
Parking
- 2 Car Garage
- Garage on Main Level
- Front Facing Garage
Home Design
- Brick Exterior Construction
- Slab Foundation
- Ridge Vents on the Roof
- HardiePlank Siding
Interior Spaces
- 2-Story Property
- Crown Molding
- Smooth Ceilings
- Ceiling Fan
- Recessed Lighting
- Self Contained Fireplace Unit Or Insert
- Stone Fireplace
- Gas Fireplace
- Double Pane Windows
- ENERGY STAR Qualified Windows
- Window Treatments
- Great Room with Fireplace
- Pull Down Stairs to Attic
Kitchen
- Breakfast Bar
- Gas Oven
- Gas Cooktop
- Stove
- Built-In Microwave
- Dishwasher
- Stainless Steel Appliances
- ENERGY STAR Qualified Appliances
- Kitchen Island
- Stone Countertops
- Disposal
Flooring
- Wood
- Carpet
- Stone
- Tile
Bedrooms and Bathrooms
- 3 Bedrooms
- Primary Bedroom Upstairs
- Split Bedroom Floorplan
- Walk-In Closet
- Split Vanities
- Bathtub and Shower Combination in Primary Bathroom
- Double Shower
- Garden Bath
- Separate Shower
- Linen Closet In Bathroom
Laundry
- Laundry Room
- Laundry on upper level
- Washer and Electric Dryer Hookup
Utilities
- Central Heating and Cooling System
- SEER Rated 13-15 Air Conditioning Units
- Multiple Heating Units
- Heating System Uses Gas
- Heat Pump System
- Programmable Thermostat
- Underground Utilities
- Gas Water Heater
Additional Features
- Home Energy Rating Service (HERS) Rated Property
- Patio
Community Details
- Association fees include common grounds mntc, personal lawn care
- Talega Association, Phone Number (205) 991-3522
Listing and Financial Details
- Assessor Parcel Number 039310009042000
Ownership History
Purchase Details
Home Financials for this Owner
Home Financials are based on the most recent Mortgage that was taken out on this home.Purchase Details
Home Financials for this Owner
Home Financials are based on the most recent Mortgage that was taken out on this home.Purchase Details
Home Financials for this Owner
Home Financials are based on the most recent Mortgage that was taken out on this home.Similar Homes in the area
Home Values in the Area
Average Home Value in this Area
Purchase History
| Date | Type | Sale Price | Title Company |
|---|---|---|---|
| Warranty Deed | $335,000 | None Listed On Document | |
| Warranty Deed | $235,000 | None Available | |
| Warranty Deed | $226,340 | None Available |
Mortgage History
| Date | Status | Loan Amount | Loan Type |
|---|---|---|---|
| Open | $285,000 | New Conventional | |
| Previous Owner | $222,240 | FHA |
Property History
| Date | Event | Price | Change | Sq Ft Price |
|---|---|---|---|---|
| 12/28/2023 12/28/23 | Sold | $335,000 | -2.9% | $193 / Sq Ft |
| 11/26/2023 11/26/23 | For Sale | $345,000 | +46.8% | $199 / Sq Ft |
| 12/01/2017 12/01/17 | Sold | $235,000 | -1.6% | $135 / Sq Ft |
| 11/22/2017 11/22/17 | Pending | -- | -- | -- |
| 11/07/2017 11/07/17 | For Sale | $238,800 | +5.5% | $137 / Sq Ft |
| 09/18/2015 09/18/15 | Sold | $226,340 | +1.5% | $139 / Sq Ft |
| 07/31/2015 07/31/15 | Pending | -- | -- | -- |
| 09/17/2014 09/17/14 | For Sale | $222,900 | -- | $137 / Sq Ft |
Tax History Compared to Growth
Tax History
| Year | Tax Paid | Tax Assessment Tax Assessment Total Assessment is a certain percentage of the fair market value that is determined by local assessors to be the total taxable value of land and additions on the property. | Land | Improvement |
|---|---|---|---|---|
| 2024 | $1,485 | $33,760 | $0 | $0 |
| 2023 | $1,431 | $32,520 | $0 | $0 |
| 2022 | $1,278 | $29,040 | $0 | $0 |
| 2021 | $1,139 | $25,880 | $0 | $0 |
| 2020 | $1,107 | $25,160 | $0 | $0 |
| 2019 | $1,052 | $23,920 | $0 | $0 |
| 2017 | $945 | $22,420 | $0 | $0 |
| 2015 | $625 | $14,200 | $0 | $0 |
| 2014 | $371 | $8,440 | $0 | $0 |
Agents Affiliated with this Home
-

Seller's Agent in 2023
Donna Gaskins
ARC Realty - Hoover
(205) 441-0333
3 in this area
166 Total Sales
-

Buyer's Agent in 2023
Stephen Dendy
Keller Williams Tuscaloosa
(205) 725-1691
1 in this area
8 Total Sales
-

Seller's Agent in 2017
Frank Wildman
ARC Realty Vestavia
(205) 266-5525
1 in this area
68 Total Sales
-
J
Buyer's Agent in 2017
Juel McGhee
Closing Deals LLC
-

Seller's Agent in 2015
Fran Massey
TEAMMASSEYPROPERTIES, LLC
(205) 685-1110
1 in this area
32 Total Sales
-
M
Seller Co-Listing Agent in 2015
Matt Massey
TEAMMASSEYPROPERTIES, LLC
(205) 369-4715
51 Total Sales
Map
Source: Greater Alabama MLS
MLS Number: 800079
APN: 03-9-31-0-009-042-000
- 1020 Townes Ct
- 1015 Townes Ct
- 181 Lenox Dr
- 708 Barristers Ct Unit 708
- 1804 Stone Brook Ln
- 1143 E Club Ridge Dr
- 6141 English Village Ln
- 2047 Stone Brook Dr
- 1916 Stone Brook Ln
- 2063 Stone Brook Dr
- 5280 Valleydale Rd Unit C3
- 5280 Valleydale Rd Unit C4
- 1701 Morning Sun Cir Unit 1701
- 4552 Magnolia Dr
- 409 Morning Sun Dr Unit 409
- 804 Morning Sun Dr Unit 804
- 448 Meadow Croft Dr
- 1767 Portobello Rd Unit 67
- 2552 Magnolia Place
- 211 Morning Sun Dr Unit 211
