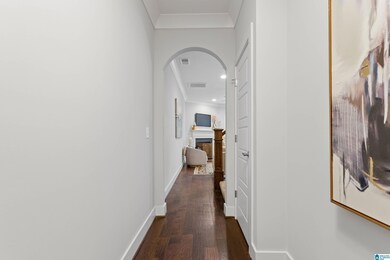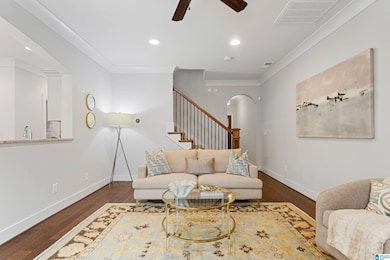
4105 Eagle Ridge Ct Birmingham, AL 35242
Highlights
- Living Room with Fireplace
- Wood Flooring
- Stone Countertops
- Inverness Elementary School Rated A
- Attic
- Breakfast Room
About This Home
As of December 2023You could be in this new home in time for the holidays! Luxury townhome on cul-de-sac featuring an array of amenities including exquisite molding, granite on all counters throughout home, stainless appliances, gas cooking and designer lighting. With a 2 car garage and long wide driveway you’ll have extra room for guest parking. Gorgeous hardwood floors throughout main level with tile in baths & laundry. Zoned for award-winning Oak Mountain schools. Great location - convenient to shopping, medical care, restaurants and more! Main level includes the living/dining room, breakfast area, kitchen and half bath. Upstairs you’ll find 3 bedrooms, 2 full baths & the laundry to include a master suite & luxury bath with large granite vanity with double sink, garden tub, separate shower, water closet, linen closet & walk in closet. Home has neutral fresh paint throughout. Contact us for a showing today!
Townhouse Details
Home Type
- Townhome
Est. Annual Taxes
- $1,139
Year Built
- Built in 2016
Lot Details
- 2,614 Sq Ft Lot
- Cul-De-Sac
HOA Fees
- $175 Monthly HOA Fees
Parking
- 2 Car Attached Garage
- Garage on Main Level
- Front Facing Garage
- Driveway
Home Design
- Brick Exterior Construction
- Slab Foundation
- HardiePlank Siding
Interior Spaces
- 2-Story Property
- Crown Molding
- Smooth Ceilings
- Ceiling Fan
- Recessed Lighting
- Ventless Fireplace
- Gas Fireplace
- Window Treatments
- Living Room with Fireplace
- Combination Dining and Living Room
- Breakfast Room
- Pull Down Stairs to Attic
Kitchen
- Breakfast Bar
- Electric Oven
- Stove
- Built-In Microwave
- Dishwasher
- Stainless Steel Appliances
- Stone Countertops
- Disposal
Flooring
- Wood
- Carpet
- Tile
Bedrooms and Bathrooms
- 3 Bedrooms
- Primary Bedroom Upstairs
- Walk-In Closet
- Split Vanities
- Bathtub and Shower Combination in Primary Bathroom
- Garden Bath
- Separate Shower
- Linen Closet In Bathroom
Laundry
- Laundry Room
- Laundry on main level
- Washer and Electric Dryer Hookup
Outdoor Features
- Patio
Schools
- Inverness Elementary School
- Oak Mountain Middle School
- Oak Mountain High School
Utilities
- Central Heating and Cooling System
- Heating System Uses Gas
- Programmable Thermostat
- Underground Utilities
- Gas Water Heater
Community Details
- Association fees include common grounds mntc, management fee, utilities for comm areas, personal lawn care
- Premier Property Mgmt Association, Phone Number (205) 403-8787
Listing and Financial Details
- Visit Down Payment Resource Website
- Assessor Parcel Number 03-9-31-0-009-042.000
Ownership History
Purchase Details
Home Financials for this Owner
Home Financials are based on the most recent Mortgage that was taken out on this home.Purchase Details
Home Financials for this Owner
Home Financials are based on the most recent Mortgage that was taken out on this home.Purchase Details
Home Financials for this Owner
Home Financials are based on the most recent Mortgage that was taken out on this home.Similar Homes in Birmingham, AL
Home Values in the Area
Average Home Value in this Area
Purchase History
| Date | Type | Sale Price | Title Company |
|---|---|---|---|
| Warranty Deed | $335,000 | None Listed On Document | |
| Warranty Deed | $235,000 | None Available | |
| Warranty Deed | $226,340 | None Available |
Mortgage History
| Date | Status | Loan Amount | Loan Type |
|---|---|---|---|
| Open | $285,000 | New Conventional | |
| Previous Owner | $222,240 | FHA |
Property History
| Date | Event | Price | Change | Sq Ft Price |
|---|---|---|---|---|
| 12/28/2023 12/28/23 | Sold | $335,000 | -2.9% | $193 / Sq Ft |
| 11/26/2023 11/26/23 | For Sale | $345,000 | +46.8% | $199 / Sq Ft |
| 12/01/2017 12/01/17 | Sold | $235,000 | -1.6% | $135 / Sq Ft |
| 11/22/2017 11/22/17 | Pending | -- | -- | -- |
| 11/07/2017 11/07/17 | For Sale | $238,800 | +5.5% | $137 / Sq Ft |
| 09/18/2015 09/18/15 | Sold | $226,340 | +1.5% | $139 / Sq Ft |
| 07/31/2015 07/31/15 | Pending | -- | -- | -- |
| 09/17/2014 09/17/14 | For Sale | $222,900 | -- | $137 / Sq Ft |
Tax History Compared to Growth
Tax History
| Year | Tax Paid | Tax Assessment Tax Assessment Total Assessment is a certain percentage of the fair market value that is determined by local assessors to be the total taxable value of land and additions on the property. | Land | Improvement |
|---|---|---|---|---|
| 2024 | $1,485 | $33,760 | $0 | $0 |
| 2023 | $1,431 | $32,520 | $0 | $0 |
| 2022 | $1,278 | $29,040 | $0 | $0 |
| 2021 | $1,139 | $25,880 | $0 | $0 |
| 2020 | $1,107 | $25,160 | $0 | $0 |
| 2019 | $1,052 | $23,920 | $0 | $0 |
| 2017 | $945 | $22,420 | $0 | $0 |
| 2015 | $625 | $14,200 | $0 | $0 |
| 2014 | $371 | $8,440 | $0 | $0 |
Agents Affiliated with this Home
-

Seller's Agent in 2023
Donna Gaskins
ARC Realty - Hoover
(205) 441-0333
3 in this area
166 Total Sales
-

Buyer's Agent in 2023
Stephen Dendy
Keller Williams Tuscaloosa
(205) 725-1691
1 in this area
8 Total Sales
-

Seller's Agent in 2017
Frank Wildman
ARC Realty Vestavia
(205) 266-5525
1 in this area
68 Total Sales
-
J
Buyer's Agent in 2017
Juel McGhee
Closing Deals LLC
-

Seller's Agent in 2015
Fran Massey
TEAMMASSEYPROPERTIES, LLC
(205) 685-1110
1 in this area
32 Total Sales
-
M
Seller Co-Listing Agent in 2015
Matt Massey
TEAMMASSEYPROPERTIES, LLC
(205) 369-4715
51 Total Sales
Map
Source: Greater Alabama MLS
MLS Number: 21371365
APN: 03-9-31-0-009-042-000
- 1020 Townes Ct
- 1015 Townes Ct
- 181 Lenox Dr
- 708 Barristers Ct Unit 708
- 1804 Stone Brook Ln
- 1143 E Club Ridge Dr
- 6141 English Village Ln
- 2047 Stone Brook Dr
- 1916 Stone Brook Ln
- 2063 Stone Brook Dr
- 5280 Valleydale Rd Unit C3
- 5280 Valleydale Rd Unit C4
- 1701 Morning Sun Cir Unit 1701
- 4552 Magnolia Dr
- 409 Morning Sun Dr Unit 409
- 804 Morning Sun Dr Unit 804
- 448 Meadow Croft Dr
- 1767 Portobello Rd Unit 67
- 2552 Magnolia Place
- 211 Morning Sun Dr Unit 211






