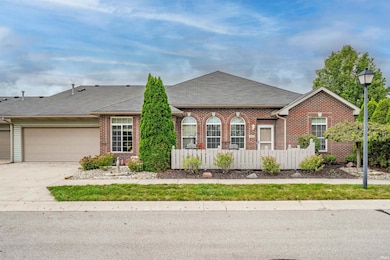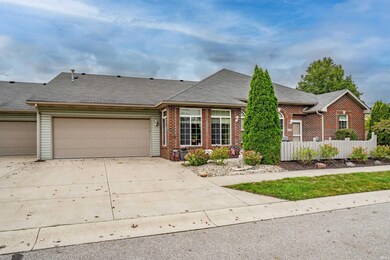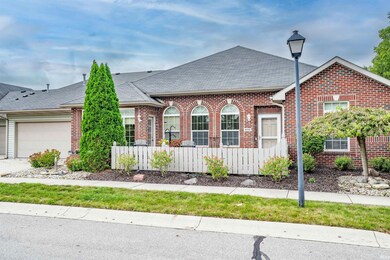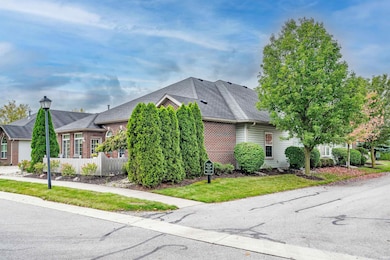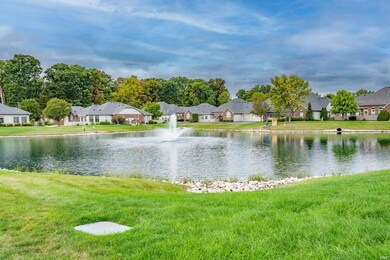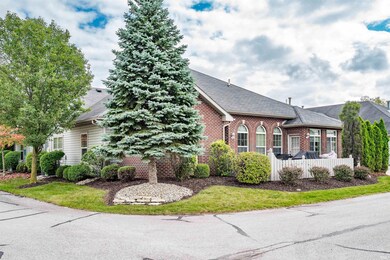
4105 Fieldbrook Pass Fort Wayne, IN 46815
Cambridge Oaks NeighborhoodHighlights
- Primary Bedroom Suite
- Corner Lot
- Screened Porch
- Clubhouse
- Great Room
- Community Pool
About This Home
As of November 2024Blink & you’ll miss it, once-in-a-lifetime opportunity to own spectacular double unit condo featuring multiple living spaces, soaring ceilings, all-seasons rooms, huge kitchen, massive walk-in closets & so much more! Located in a quiet area of the highly desirable Brookside Lakes community just south of Stellhorn Rd, neighborhood has zero through traffic, central scenic pond with fountain & peaceful walking trails great for strolling. HOA dues include use of clubhouse, fitness center & pool as well as covering services such as lawn mowing & all yard maintenance, window washing, trash & snow removal. Want to enjoy worry & maintenance-free living in Brookside Lake’s largest & most unique condominium? Don’t let this one slip away! (Note: No age restrictions) | The price stated on this property is the assessed value. This property may sell for more or less than the assessed value, depending on the outcome of the auction bidding. | Auction date: 10/16/2024 at 6pm EST | $15,000 down day of the auction. | To see all terms, please visit our website.
Townhouse Details
Home Type
- Townhome
Est. Annual Taxes
- $5,361
Year Built
- Built in 2006
Lot Details
- Level Lot
HOA Fees
- $480 Monthly HOA Fees
Parking
- 4 Car Garage
- Driveway
- Off-Street Parking
Home Design
- Brick Exterior Construction
- Slab Foundation
- Asphalt Roof
- Vinyl Construction Material
Interior Spaces
- 4,084 Sq Ft Home
- Ceiling Fan
- Great Room
- Screened Porch
- Laundry on main level
Kitchen
- Eat-In Kitchen
- Kitchen Island
Flooring
- Carpet
- Laminate
- Tile
Bedrooms and Bathrooms
- 4 Bedrooms
- Primary Bedroom Suite
- Walk-In Closet
- Bathtub With Separate Shower Stall
Schools
- Glenwood Park Elementary School
- Blackhawk Middle School
- Snider High School
Utilities
- Forced Air Heating and Cooling System
- Heating System Uses Gas
Listing and Financial Details
- Assessor Parcel Number 02-08-27-211-001.000-072
- Seller Concessions Offered
Community Details
Overview
- Brookside Lakes Subdivision
Amenities
- Clubhouse
Recreation
- Community Pool
Ownership History
Purchase Details
Home Financials for this Owner
Home Financials are based on the most recent Mortgage that was taken out on this home.Purchase Details
Home Financials for this Owner
Home Financials are based on the most recent Mortgage that was taken out on this home.Purchase Details
Purchase Details
Purchase Details
Similar Home in Fort Wayne, IN
Home Values in the Area
Average Home Value in this Area
Purchase History
| Date | Type | Sale Price | Title Company |
|---|---|---|---|
| Warranty Deed | -- | Metropolitan Title Of In | |
| Warranty Deed | $333,125 | Metropolitan Title Of In | |
| Warranty Deed | $360,000 | None Listed On Document | |
| Warranty Deed | -- | None Available | |
| Personal Reps Deed | -- | Titan Title Services Llc | |
| Personal Reps Deed | -- | None Available |
Property History
| Date | Event | Price | Change | Sq Ft Price |
|---|---|---|---|---|
| 11/08/2024 11/08/24 | Sold | $333,125 | -4.8% | $82 / Sq Ft |
| 10/17/2024 10/17/24 | Pending | -- | -- | -- |
| 10/01/2024 10/01/24 | For Sale | $350,000 | -2.8% | $86 / Sq Ft |
| 06/30/2023 06/30/23 | Sold | $360,000 | -8.8% | $88 / Sq Ft |
| 05/25/2023 05/25/23 | Pending | -- | -- | -- |
| 05/06/2023 05/06/23 | Price Changed | $394,900 | -1.3% | $97 / Sq Ft |
| 04/06/2023 04/06/23 | For Sale | $399,900 | 0.0% | $98 / Sq Ft |
| 04/02/2023 04/02/23 | Pending | -- | -- | -- |
| 01/10/2023 01/10/23 | For Sale | $399,900 | -- | $98 / Sq Ft |
Tax History Compared to Growth
Tax History
| Year | Tax Paid | Tax Assessment Tax Assessment Total Assessment is a certain percentage of the fair market value that is determined by local assessors to be the total taxable value of land and additions on the property. | Land | Improvement |
|---|---|---|---|---|
| 2024 | $5,106 | $450,100 | $56,000 | $394,100 |
| 2023 | $5,106 | $442,800 | $56,000 | $386,800 |
| 2022 | $4,539 | $397,200 | $56,000 | $341,200 |
| 2021 | $4,481 | $393,800 | $56,000 | $337,800 |
| 2020 | $3,659 | $330,900 | $56,000 | $274,900 |
| 2019 | $3,453 | $314,200 | $56,000 | $258,200 |
| 2018 | $3,467 | $313,200 | $56,000 | $257,200 |
| 2017 | $3,358 | $300,600 | $56,000 | $244,600 |
| 2016 | $3,238 | $294,700 | $56,000 | $238,700 |
| 2014 | $5,601 | $481,800 | $84,000 | $397,800 |
| 2013 | $5,356 | $459,100 | $84,000 | $375,100 |
Agents Affiliated with this Home
-
Tim McCulloch

Seller's Agent in 2024
Tim McCulloch
Scheerer McCulloch Real Estate
(260) 740-6429
2 in this area
359 Total Sales
-
Armando Rangel

Seller's Agent in 2023
Armando Rangel
Coldwell Banker Real Estate Group
(574) 903-6601
2 in this area
92 Total Sales
-
Ashley Moore

Buyer's Agent in 2023
Ashley Moore
Mike Thomas Assoc., Inc
(260) 444-1248
1 in this area
81 Total Sales
Map
Source: Indiana Regional MLS
MLS Number: 202437921
APN: 02-08-27-211-001.000-072
- 7006 Southlake Knoll Dr
- 4605 Beechcrest Dr
- 4101 Nantucket Dr
- 4502 Maple Terrace Pkwy
- 7425 Parliament Place
- 7224 Winnebago Dr
- 3323 Kiowa Ct
- 6513 Mapledowns Dr
- 4521 Redstone Ct
- 6701 Bellefield Dr
- 3222 Wakashan Place
- 7210 Canterwood Place
- 7304 Antebellum Blvd
- 5306 Blossom Ridge
- 6023 Birchdale Dr
- 7109 Antebellum Dr
- 3126 Marias Dr
- 3935 Willshire Ct
- 5221 Willowwood Ct
- 4004 Darwood Dr

