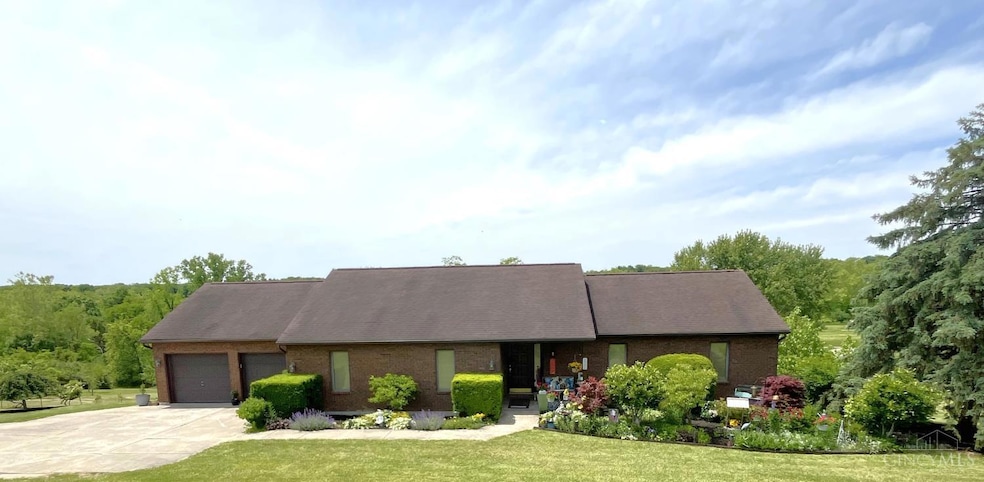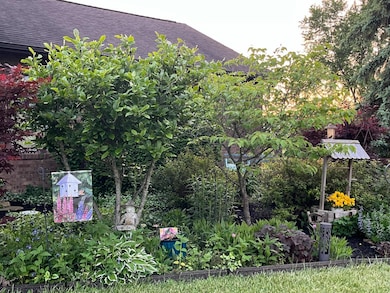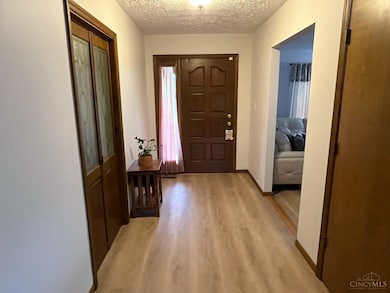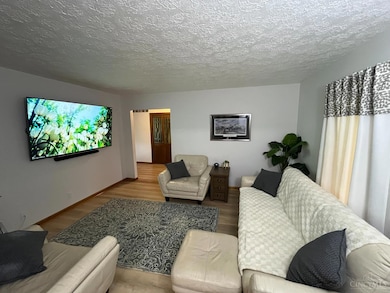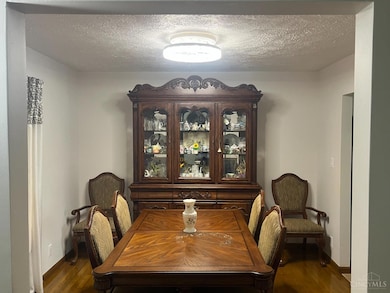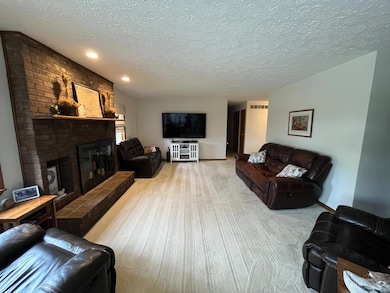4105 Schoenling Rd Okeana, OH 45053
Estimated payment $3,366/month
Highlights
- Deck
- Family Room with Fireplace
- Marble Flooring
- Morgan Elementary School Rated A-
- Ranch Style House
- Pole Barn
About This Home
Spacious 4-bedroom brick ranch. Tucked away on 3.44 serene acres in North Landhill Estates. Perfect blend of privacy, space & updates. Minutes from I-74. Main level features 3 generous bedrooms, 2 stylish full baths w/ granite & ceramic finishes, a cozy family room w/ fireplace. A bright kitchen w/ breakfast nook opening to a peaceful back deck. Laundry, dining & living rooms on 1st floor. Fully finished walkout downstairs adds incredible versatility w/ fourth bedroom, 3rd full bath, expansive entertaining space w/ a second fireplace, French doors to the patio, multiple bonus rooms for play, hobbies, or guests. Well-insulated structure, 300-amp electric service & extended 2-car garage w/ 9' ceilings provide comfort & efficiency. Outside, a modern metal pole barn w/ concrete floor & 220v power is ready for any project. Numerous fruit/nut/ornamental trees, grapevines & nice blooming garden. Move-in ready, energy-efficient, and full of potential this is a country living with convenience
Home Details
Home Type
- Single Family
Est. Annual Taxes
- $4,200
Year Built
- Built in 1988
Lot Details
- 3.44 Acre Lot
Parking
- 2 Car Attached Garage
- Front Facing Garage
Home Design
- Ranch Style House
- Brick Exterior Construction
- Poured Concrete
- Shingle Roof
Interior Spaces
- 1,834 Sq Ft Home
- Ceiling height of 9 feet or more
- Ceiling Fan
- Wood Burning Fireplace
- Vinyl Clad Windows
- French Doors
- Family Room with Fireplace
- 2 Fireplaces
- Bonus Room
- Game Room
- Laundry Room
Kitchen
- Breakfast Area or Nook
- Eat-In Kitchen
- Oven or Range
- Microwave
- Dishwasher
- Solid Wood Cabinet
Flooring
- Wood
- Marble
- Tile
Bedrooms and Bathrooms
- 4 Bedrooms
- 3 Full Bathrooms
- Bathtub with Shower
Finished Basement
- Walk-Out Basement
- Basement Fills Entire Space Under The House
- Fireplace in Basement
Outdoor Features
- Deck
- Patio
- Pole Barn
Utilities
- Central Air
- Heat Pump System
- 220 Volts
- Electric Water Heater
- Septic Tank
Community Details
- No Home Owners Association
Map
Home Values in the Area
Average Home Value in this Area
Tax History
| Year | Tax Paid | Tax Assessment Tax Assessment Total Assessment is a certain percentage of the fair market value that is determined by local assessors to be the total taxable value of land and additions on the property. | Land | Improvement |
|---|---|---|---|---|
| 2024 | $4,179 | $117,500 | $21,880 | $95,620 |
| 2023 | $4,157 | $117,500 | $21,880 | $95,620 |
| 2022 | $3,225 | $81,180 | $21,880 | $59,300 |
| 2021 | $3,074 | $81,180 | $21,880 | $59,300 |
| 2020 | $3,211 | $81,180 | $21,880 | $59,300 |
| 2019 | $5,397 | $75,700 | $21,880 | $53,820 |
| 2018 | $3,020 | $75,700 | $21,880 | $53,820 |
| 2017 | $2,982 | $75,700 | $21,880 | $53,820 |
| 2016 | $2,797 | $68,640 | $21,880 | $46,760 |
| 2015 | $2,756 | $68,640 | $21,880 | $46,760 |
| 2014 | $2,610 | $68,640 | $21,880 | $46,760 |
| 2013 | $2,610 | $64,250 | $18,750 | $45,500 |
Property History
| Date | Event | Price | List to Sale | Price per Sq Ft |
|---|---|---|---|---|
| 09/18/2025 09/18/25 | Price Changed | $574,000 | -0.9% | $313 / Sq Ft |
| 07/24/2025 07/24/25 | Price Changed | $579,000 | -0.9% | $316 / Sq Ft |
| 06/26/2025 06/26/25 | Price Changed | $584,000 | -2.5% | $318 / Sq Ft |
| 06/05/2025 06/05/25 | Price Changed | $599,000 | -2.6% | $327 / Sq Ft |
| 05/23/2025 05/23/25 | For Sale | $614,900 | -- | $335 / Sq Ft |
Source: MLS of Greater Cincinnati (CincyMLS)
MLS Number: 1840759
APN: G3210-031-100-007
- 4014 S State Line Rd
- 7768 Lorraine Dr
- 1 Bay Rd
- 0 Bay Rd Unit 1860220
- 4581 California Rd
- 11675 New Biddinger Rd
- 10650 Lees Creek Rd
- 11529 Deer Trace Ln
- 0 Howards Creek Rd Unit 1851057
- 0 Mortashed Rd
- 11140 New Biddinger Rd
- 10667 Hopping Rd
- 4380 Howards Creek Rd
- 10945 Carolina Trace Rd
- 10773 New Biddinger Rd
- 10485 New Biddinger Rd
- 10885 Mockernut Dr
- 10648 New Biddinger Rd
- 10630 New Biddinger Rd
- 10638 New Biddinger Rd
- 196 Maxwell Ln
- 1118 Tall Oaks Cir
- 226 Lyness Ave
- 4838 Alert New London Rd
- 1027 Morgan Ross Rd
- 5884 Island Dr
- 8149 W Mill St
- 7450 Country Village Dr
- 6255 Springdale Rd
- 1753 Cove Cir E
- 5751 Signal Pointe Dr
- 6788 Harrison Ave
- 1448 Cliftmont Cir
- 6708-6714 Harrison Ave
- 5249 Cherry Mill Ct
- 4 Ridge Ave
- 505 Aston View Ln
- 6646 Hearne Rd
- 5411 Bluesky Dr
- 3962 Woodsong Dr
