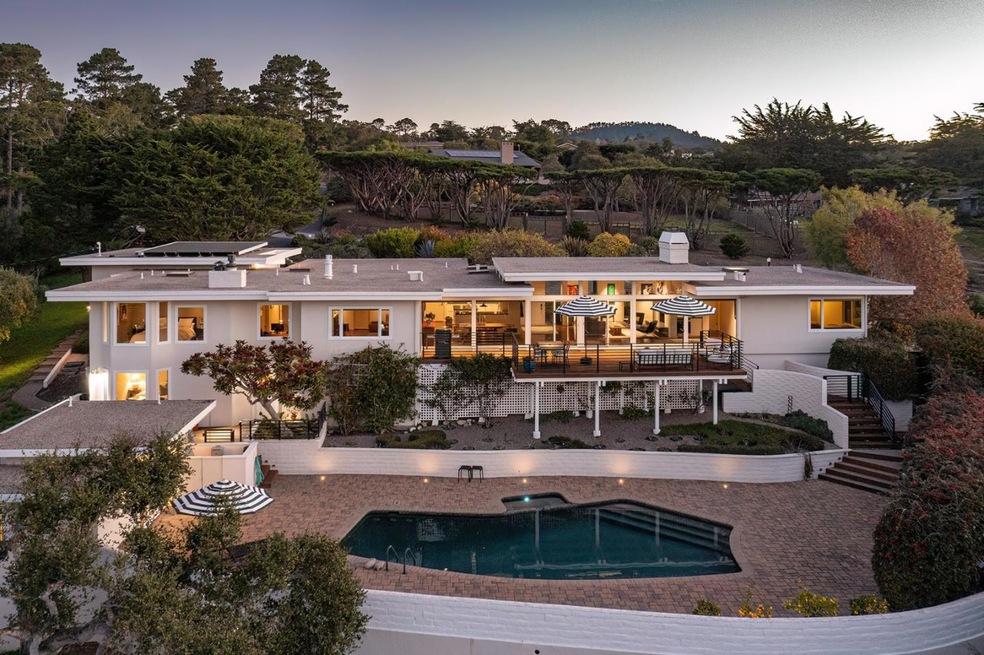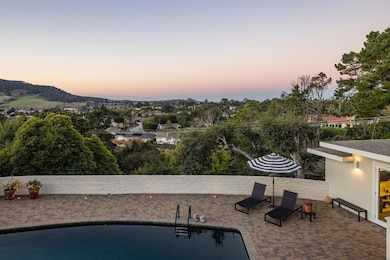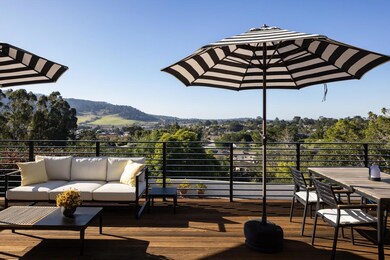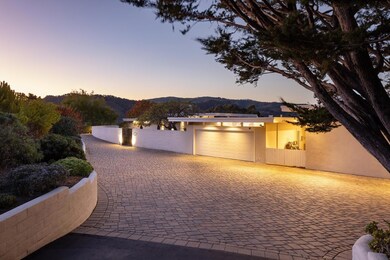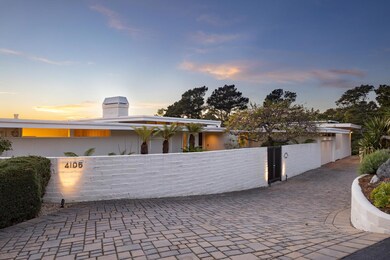
4105 Segunda Dr Carmel-By-the-sea, CA 93923
Rancho Rio Vista NeighborhoodHighlights
- Private Pool
- Solar Power Battery
- Fireplace in Primary Bedroom
- Carmel River Elementary School Rated A+
- Mountain View
- Electric Vehicle Home Charger
About This Home
As of February 2025Located in the scenic Rancho Rio Vista neighborhood just up the hill from downtown Carmel-by-the-Sea, this stunning oasis features a heated swimming pool/hot tub and sweeping views of Fish Ranch, Point Lobos, and the grand Pacific beyond. The Bauhaus-style home has walls of glass opening to the expansive back deck with new aluminum railings and a large pool area. With 3 bedrooms, 3.5 bathrooms, and 3,511 SqFt of living space in the main house, there is plentiful room to entertain friends and family. The 1.1 acre lot has been masterfully landscaped to maximize privacy and views. Other highlights include hardwood floors, new clear story windows and doors, built-in sound system, 4 fireplaces, wet bar, office space, gourmet kitchen, a large 2-car garage with sink, cabinets, shelves, work bench, and solar/double Tesla wall, a luxurious primary suite with a spacious bathroom and closet, and separate guest unit/cabana with a full bath, murphy bed, mini fridge, and heated floors. With all the incredible amenities of the Monterey Peninsula and Big Sur within a short drive, this wonderful opportunity in Carmel is ready for its next loving owners to move in and start enjoying.
Home Details
Home Type
- Single Family
Est. Annual Taxes
- $19,826
Year Built
- Built in 1964
Parking
- 2 Car Garage
- Electric Vehicle Home Charger
- Off-Street Parking
Home Design
- Tar and Gravel Roof
- Concrete Perimeter Foundation
Interior Spaces
- 3,751 Sq Ft Home
- 2-Story Property
- Family Room with Fireplace
- 4 Fireplaces
- Living Room with Fireplace
- Dining Area
- Mountain Views
- Crawl Space
Bedrooms and Bathrooms
- 4 Bedrooms
- Fireplace in Primary Bedroom
Eco-Friendly Details
- Solar Power Battery
- Solar Power System
Utilities
- Forced Air Zoned Heating and Cooling System
- Septic Tank
Additional Features
- Private Pool
- 1.1 Acre Lot
Listing and Financial Details
- Assessor Parcel Number 015-044-001-000
Ownership History
Purchase Details
Home Financials for this Owner
Home Financials are based on the most recent Mortgage that was taken out on this home.Purchase Details
Home Financials for this Owner
Home Financials are based on the most recent Mortgage that was taken out on this home.Purchase Details
Home Financials for this Owner
Home Financials are based on the most recent Mortgage that was taken out on this home.Purchase Details
Similar Homes in the area
Home Values in the Area
Average Home Value in this Area
Purchase History
| Date | Type | Sale Price | Title Company |
|---|---|---|---|
| Grant Deed | $4,400,000 | Chicago Title Company | |
| Interfamily Deed Transfer | -- | Accommodation | |
| Grant Deed | $1,595,000 | Old Republic Title Company | |
| Interfamily Deed Transfer | -- | -- |
Mortgage History
| Date | Status | Loan Amount | Loan Type |
|---|---|---|---|
| Previous Owner | $600,000 | Adjustable Rate Mortgage/ARM | |
| Previous Owner | $479,600 | Unknown |
Property History
| Date | Event | Price | Change | Sq Ft Price |
|---|---|---|---|---|
| 02/07/2025 02/07/25 | Sold | $4,400,000 | +10.1% | $1,173 / Sq Ft |
| 01/24/2025 01/24/25 | Pending | -- | -- | -- |
| 01/18/2025 01/18/25 | For Sale | $3,995,000 | -- | $1,065 / Sq Ft |
Tax History Compared to Growth
Tax History
| Year | Tax Paid | Tax Assessment Tax Assessment Total Assessment is a certain percentage of the fair market value that is determined by local assessors to be the total taxable value of land and additions on the property. | Land | Improvement |
|---|---|---|---|---|
| 2025 | $19,826 | $1,955,243 | $1,041,979 | $913,264 |
| 2024 | $19,826 | $1,916,906 | $1,021,549 | $895,357 |
| 2023 | $19,918 | $1,879,320 | $1,001,519 | $877,801 |
| 2022 | $19,267 | $1,842,472 | $981,882 | $860,590 |
| 2021 | $19,076 | $1,806,346 | $962,630 | $843,716 |
| 2020 | $18,673 | $1,787,825 | $952,760 | $835,065 |
| 2019 | $18,318 | $1,752,771 | $934,079 | $818,692 |
| 2018 | $17,981 | $1,718,404 | $915,764 | $802,640 |
| 2017 | $17,612 | $1,684,710 | $897,808 | $786,902 |
| 2016 | $17,334 | $1,651,677 | $880,204 | $771,473 |
| 2015 | -- | $1,626,868 | $866,983 | $759,885 |
| 2014 | -- | $1,063,031 | $294,279 | $768,752 |
Agents Affiliated with this Home
-
Tim Allen

Seller's Agent in 2025
Tim Allen
Coldwell Banker Realty
(831) 214-1990
2 in this area
354 Total Sales
Map
Source: MLSListings
MLS Number: ML81990934
APN: 015-044-001-000
- 4215 Marguerita Way
- 25750 Rio Vista Dr
- 25550 Rio Vista Dr
- 25865 N Mesa Dr
- 25603 Canada Dr
- 25524 Hatton Rd
- 3405 Rio Rd
- 3850 Rio Rd Unit 7
- 3483 Ocean Ave
- 26217 Atherton Place
- 2 Pine Ridge Way
- 4 Oak Knoll Way
- 26282 Atherton Dr
- 3308 Sycamore Place
- 24911 Outlook Terrace
- 24940 Outlook Dr
- 3029 Lasuen Dr
- 2 SE 8th Ave & Forest Rd
- 3587 Eastfield Ct
- 0 Forest 5 Sw of 7th Ave
