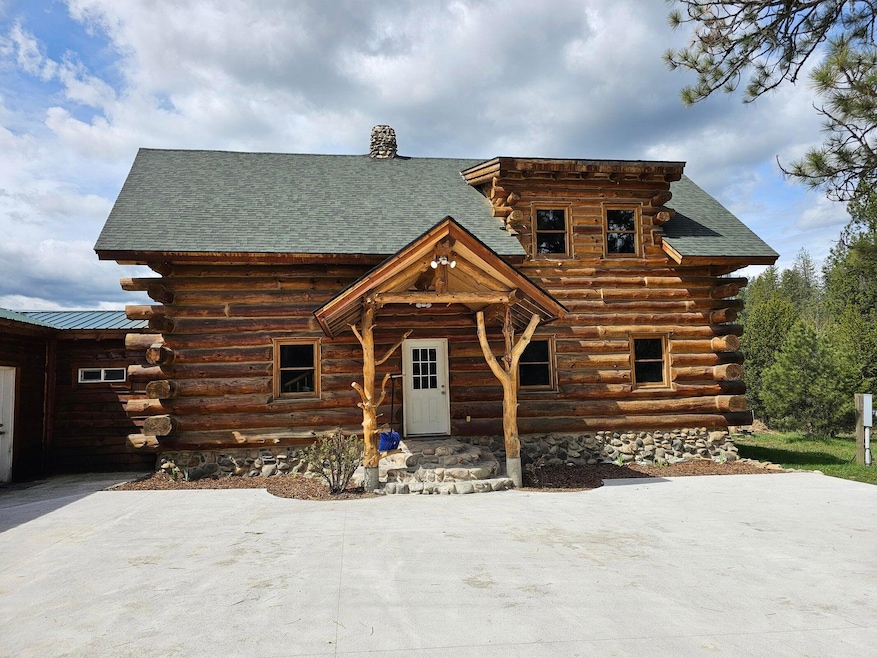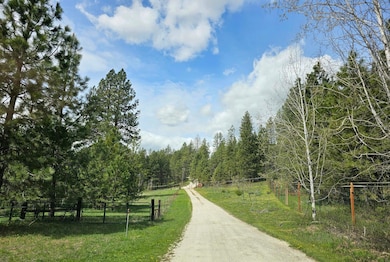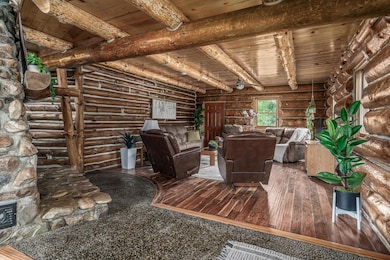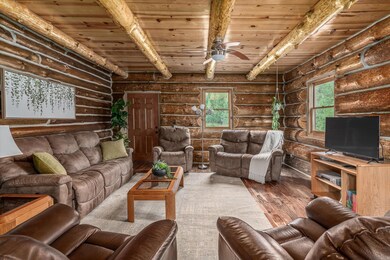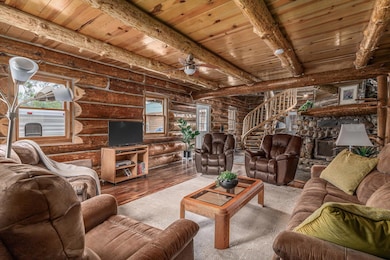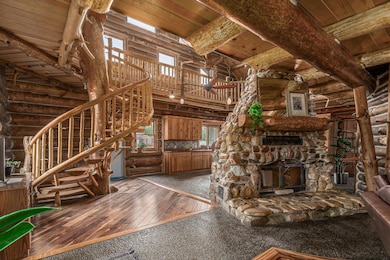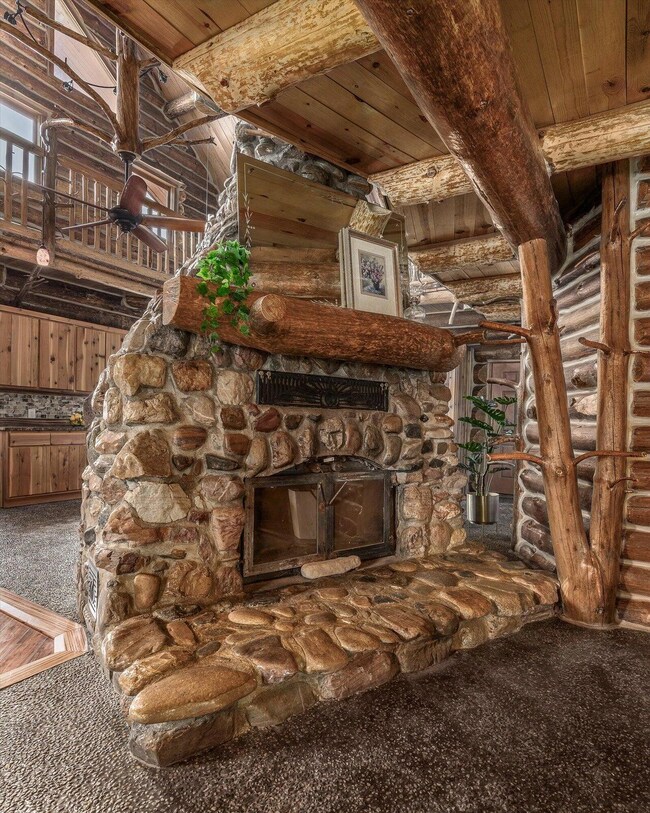4105 Springdale Hunters Rd Springdale, WA 99173
Estimated payment $5,611/month
Highlights
- Greenhouse
- Orchard
- Vaulted Ceiling
- 20 Acre Lot
- Territorial View
- Wood Flooring
About This Home
This private and serene property features an enchanting 4BR 2BA custom log home and an incredible opportunity to work from home. Along side the home, two impressive shops await with a total of 7,000 sq ft. The larger shop features in floor heat & a vented paint booth with on/off grid power options. It also includes a 3BR 1BA office/guest quarters. Find 4 large permanent greenhouses, fruit trees, and huge garden area. State-of-the-art equipment for crafting custom cabinetry available for purchase separately. An additional spacious shop with concrete floors adds versatility to this dynamic property. Whether you need a tranquil retreat, a thriving homestead, or a bustling business, this property offers endless possibilities. Less than 1hr to Spokane
Home Details
Home Type
- Single Family
Est. Annual Taxes
- $4,085
Year Built
- Built in 2011
Lot Details
- 20 Acre Lot
- Level Lot
- Irregular Lot
- Orchard
- Landscaped with Trees
- Garden
- Zoning described as Residential, Agricultural
Parking
- 6 Car Garage
- Parking Available
- Workshop in Garage
Home Design
- Log Cabin
- Composition Roof
- Log Siding
- Concrete Perimeter Foundation
Interior Spaces
- 1,881 Sq Ft Home
- 2-Story Property
- Vaulted Ceiling
- Ceiling Fan
- Mud Room
- Living Room
- Dining Room
- Workshop
- Territorial Views
- Crawl Space
Kitchen
- Electric Range
- Microwave
- Kitchen Island
- Instant Hot Water
Flooring
- Wood
- Tile
Bedrooms and Bathrooms
- 4 Bedrooms
- Primary Bedroom on Main
- 2 Bathrooms
Laundry
- Laundry Room
- Laundry on main level
- Dryer
- Washer
Outdoor Features
- Covered Patio or Porch
- Greenhouse
- Outbuilding
Utilities
- Wood Insert Heater
- Heating System Uses Wood
- Generator Hookup
- Three-Phase Power
- 200+ Amp Service
- Drilled Well
- Septic System
- Internet Available
Additional Features
- Standby Generator
- Solar Water Heater
- Crops
Community Details
- No Home Owners Association
- 2 Units
Listing and Financial Details
- Assessor Parcel Number 2447900
Map
Home Values in the Area
Average Home Value in this Area
Tax History
| Year | Tax Paid | Tax Assessment Tax Assessment Total Assessment is a certain percentage of the fair market value that is determined by local assessors to be the total taxable value of land and additions on the property. | Land | Improvement |
|---|---|---|---|---|
| 2024 | $4,528 | $595,447 | $70,000 | $525,447 |
| 2023 | $4,085 | $548,971 | $70,000 | $478,971 |
| 2022 | $2,559 | $311,115 | $70,000 | $241,115 |
| 2021 | $2,370 | $261,605 | $52,000 | $209,605 |
| 2020 | $2,389 | $261,605 | $52,000 | $209,605 |
| 2019 | $2,652 | $258,262 | $52,000 | $206,262 |
| 2018 | $2,734 | $245,062 | $52,000 | $193,062 |
| 2017 | $2,428 | $245,224 | $52,000 | $193,224 |
| 2016 | $2,439 | $246,982 | $52,000 | $194,982 |
| 2015 | $1,226 | $246,982 | $52,000 | $194,982 |
| 2013 | -- | $122,360 | $52,000 | $70,360 |
Property History
| Date | Event | Price | List to Sale | Price per Sq Ft | Prior Sale |
|---|---|---|---|---|---|
| 08/27/2025 08/27/25 | For Sale | $1,000,000 | +284.6% | $532 / Sq Ft | |
| 09/29/2015 09/29/15 | Sold | $260,000 | -1.9% | $120 / Sq Ft | View Prior Sale |
| 09/29/2015 09/29/15 | Pending | -- | -- | -- | |
| 07/31/2015 07/31/15 | For Sale | $265,000 | -- | $122 / Sq Ft |
Purchase History
| Date | Type | Sale Price | Title Company |
|---|---|---|---|
| Warranty Deed | $80,000 | Stevens County Title Company |
Source: Northeast Washington Association of REALTORS®
MLS Number: 45085
APN: 2447900
- 4110 N Cemetery Rd
- 43XX Lumberg Rd
- 2700 Stonebrook Way
- LOT 2 Springdale Hunters Rd
- 3967 Springdale Hunters Rd
- 4026 Black Pine Way
- 4109 Cemetery Rd
- 3961 Washington 231
- 4090 Black Pine Way
- 4006 Highway 231
- 0 Washington 231
- 108 S Main St
- xxx Hwy 231
- 407 N Main St
- 4313 Lyons Hill Rd
- 340 N Beck Ln Unit Lot 9
- 600 N A St Unit Lot 3
- 530 N A St Unit Lot 4
- 510 N A St Unit Lot 6
- 620 N A St Unit Lot 1
- 5986 Washington 25
- 16320 N Hatch Rd
- 16029 N Gleneden Dr
- 15921 N Franklin St
- 15001 N Wandermere Rd
- 9110 N Camden Ln
- 5420 W Barnes Rd
- 9295 N Coursier Ln
- 5505 W Youngstown Ln
- 12710 N Mill Rd
- 8808 N Indian Trail Rd
- 705 W Bellwood Dr
- 11826 N Mayfair Rd
- 102 E Farwell Rd
- 15206 N Wilson Ct
- 13101 Shetland Ln
- 514 E Hastings Rd
- 724 E Hastings Rd
- 9518 N Normandie St
- 11684 N Standard Dr
