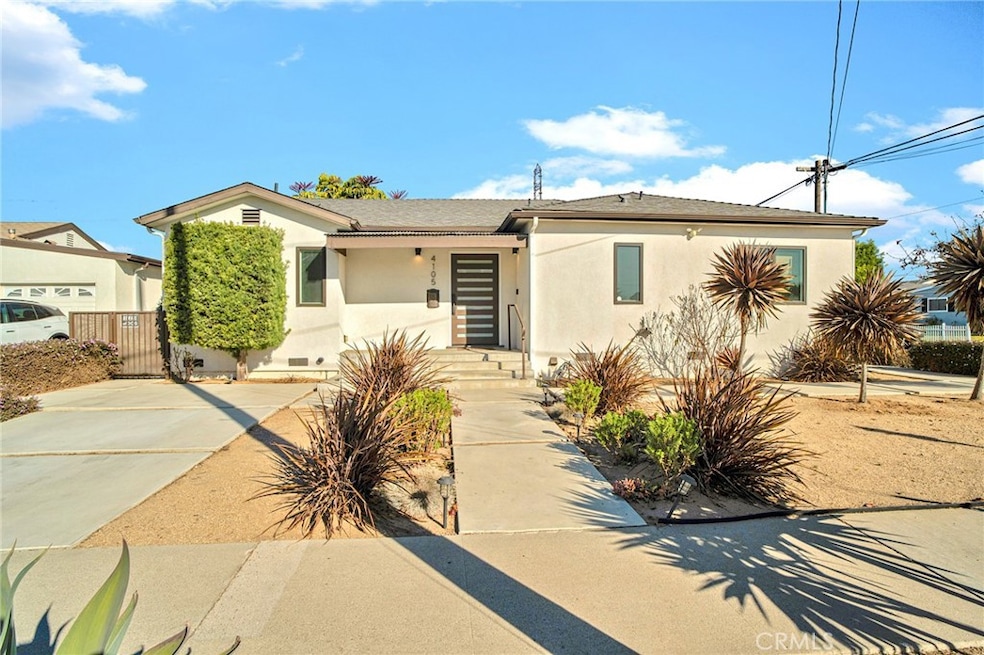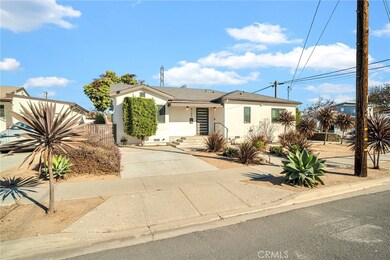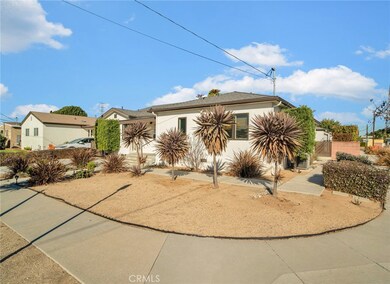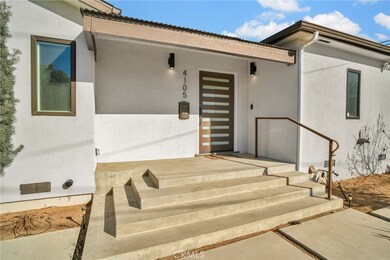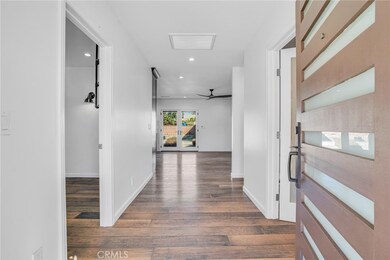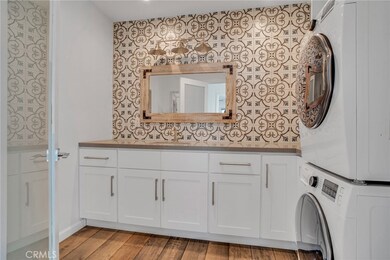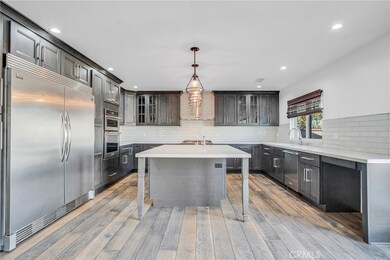
4105 W 179th St Torrance, CA 90504
North Torrance NeighborhoodHighlights
- Primary Bedroom Suite
- Updated Kitchen
- Wood Flooring
- Edison Elementary School Rated A-
- Contemporary Architecture
- Quartz Countertops
About This Home
As of February 2025Presenting a sizzling single-level on an incredible open corner lot. This stunning remodeled masterpiece will surely melt your heart. Reside within this amazing home just as it is, or seize the opportunity to possibly create an ADU or explore crafting a separate unit from what already exists within. Newer roof, drought tolerant landscape, newer windows & doors, designer sconces, fresh paint & a charming wood accented porch ceiling equals love at first sight. Inside, it only gets better! Gorgeous flooring, smooth ceilings & recessed lighting ignite a passion for more. All bedrooms are ensuite. This stunning kitchen, which opens to a spacious family room, will make you smile a mile wide. Loads of custom cabinetry, exquisite quartz counters, a fine selection of quality appliances, commercial size refrigerator/freezer & a massive center-island w/dining extension delivers a dream come true. Your primary suite affords a luxurious bath with sliding barn door entry, dual sinks, custom tile work & soothing rain-head shower. Two additional large bedrooms each offer tastefully updated baths. Additional upgrades include copper plumbing, newer tankless water-heater & upgraded electrical. Outside, enjoy a spacious rear yard. Detached two-car garage plus a front & side driveway means parking for plenty. There’s even an incredible sauna within the garage! This desirable neighborhood places you close to an amazing community park, South Bay Galleria, Alondra Golf Course, easy freeway access & just a short drive to the beautiful blue pacific. Miss this and you’ll be sorry!
Last Agent to Sell the Property
Rodeo Realty Brokerage Phone: 818-298-1108 License #01251366 Listed on: 01/27/2025

Home Details
Home Type
- Single Family
Est. Annual Taxes
- $11,984
Year Built
- Built in 1955 | Remodeled
Lot Details
- 6,013 Sq Ft Lot
- South Facing Home
- Block Wall Fence
- Landscaped
- Level Lot
- Lawn
- Property is zoned TORR-LO
Parking
- 2 Car Garage
- 1 Open Parking Space
- Parking Available
- Side Facing Garage
- Driveway
- Guest Parking
Home Design
- Contemporary Architecture
- Turnkey
- Shingle Roof
Interior Spaces
- 1,552 Sq Ft Home
- 1-Story Property
- Ceiling Fan
- Combination Dining and Living Room
- Wood Flooring
- Neighborhood Views
- Laundry Room
Kitchen
- Updated Kitchen
- Eat-In Kitchen
- Gas Oven
- Gas Range
- Dishwasher
- Kitchen Island
- Quartz Countertops
Bedrooms and Bathrooms
- 3 Main Level Bedrooms
- Primary Bedroom Suite
- Stone Bathroom Countertops
- <<tubWithShowerToken>>
- Walk-in Shower
Home Security
- Carbon Monoxide Detectors
- Fire and Smoke Detector
Outdoor Features
- Concrete Porch or Patio
Utilities
- Central Heating and Cooling System
- Septic Type Unknown
Community Details
- No Home Owners Association
Listing and Financial Details
- Tax Lot 46
- Tax Tract Number 17378
- Assessor Parcel Number 4085030026
- $439 per year additional tax assessments
- Seller Considering Concessions
Ownership History
Purchase Details
Home Financials for this Owner
Home Financials are based on the most recent Mortgage that was taken out on this home.Purchase Details
Purchase Details
Similar Homes in the area
Home Values in the Area
Average Home Value in this Area
Purchase History
| Date | Type | Sale Price | Title Company |
|---|---|---|---|
| Grant Deed | $1,300,000 | Consumers Title Company | |
| Quit Claim Deed | -- | None Listed On Document | |
| Quit Claim Deed | -- | None Listed On Document | |
| Interfamily Deed Transfer | -- | -- |
Mortgage History
| Date | Status | Loan Amount | Loan Type |
|---|---|---|---|
| Open | $810,000 | New Conventional |
Property History
| Date | Event | Price | Change | Sq Ft Price |
|---|---|---|---|---|
| 02/21/2025 02/21/25 | Sold | $1,300,000 | +8.4% | $838 / Sq Ft |
| 01/27/2025 01/27/25 | For Sale | $1,199,000 | -- | $773 / Sq Ft |
Tax History Compared to Growth
Tax History
| Year | Tax Paid | Tax Assessment Tax Assessment Total Assessment is a certain percentage of the fair market value that is determined by local assessors to be the total taxable value of land and additions on the property. | Land | Improvement |
|---|---|---|---|---|
| 2024 | $11,984 | $1,040,400 | $780,300 | $260,100 |
| 2023 | $2,171 | $156,085 | $52,044 | $104,041 |
| 2022 | $2,143 | $153,025 | $51,024 | $102,001 |
| 2021 | $2,096 | $150,025 | $50,024 | $100,001 |
| 2019 | $119 | $91,592 | $48,542 | $43,050 |
| 2018 | $1,312 | $89,797 | $47,591 | $42,206 |
| 2016 | $1,243 | $86,312 | $45,744 | $40,568 |
| 2015 | $1,217 | $85,016 | $45,057 | $39,959 |
| 2014 | $1,199 | $83,352 | $44,175 | $39,177 |
Agents Affiliated with this Home
-
Lonnie Mintz

Seller's Agent in 2025
Lonnie Mintz
Rodeo Realty
(818) 298-1108
1 in this area
79 Total Sales
-
Marc Tahler

Seller Co-Listing Agent in 2025
Marc Tahler
Rodeo Realty
(818) 970-3000
1 in this area
201 Total Sales
-
Jesse Dougherty

Buyer's Agent in 2025
Jesse Dougherty
Compass
(310) 995-4475
13 in this area
168 Total Sales
Map
Source: California Regional Multiple Listing Service (CRMLS)
MLS Number: SR25013429
APN: 4085-030-026
- 18309 Amie Ave
- 4346 W 177th St
- 3856 W 181st St
- 17503 Roslin Ave
- 4226 W 172nd St
- 3723 Sandgate Dr
- 3960 W 171st St
- 4146 Redondo Beach Blvd
- 3717 W 182nd St
- 18204 Kingsdale Ave
- 17405 Kornblum Ave
- 18508 Mansel Ave
- 18801 Hawthorne Blvd Unit 72
- 18801 Hawthorne Blvd Unit 52
- 16811 Freeman Ave
- 4167 W 168th St
- 3743 W 170th St
- 2750 Artesia Blvd Unit 341
- 2750 Artesia Blvd Unit 313
- 2750 Artesia Blvd Unit 337
