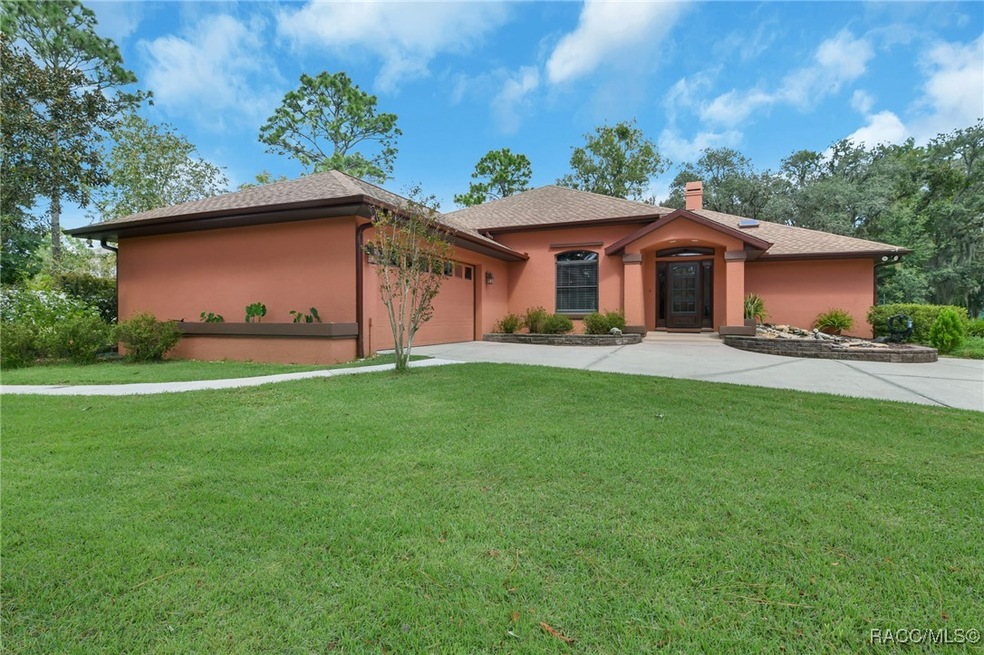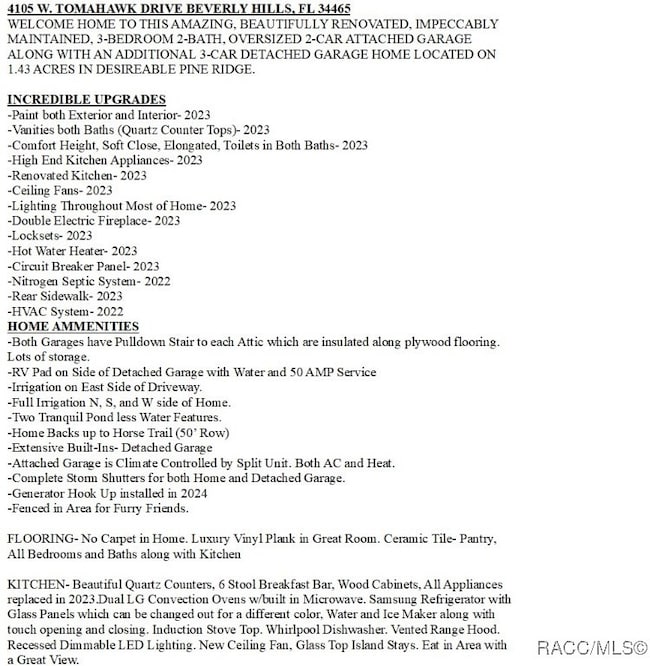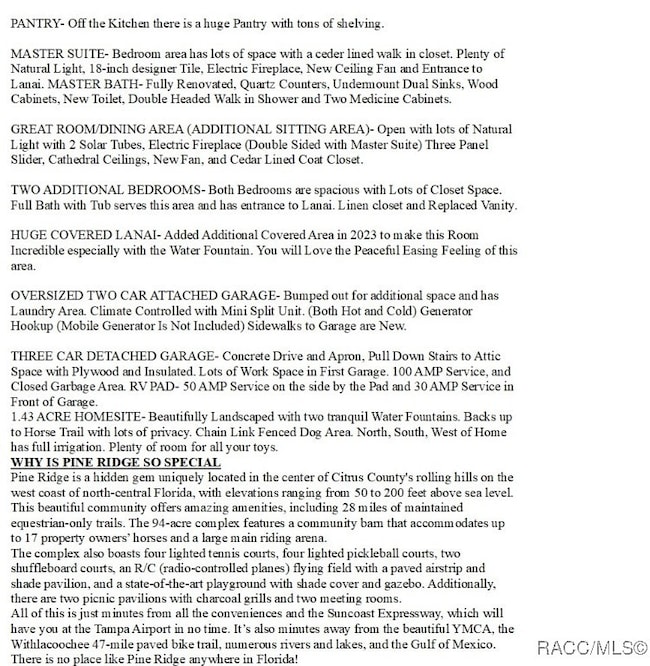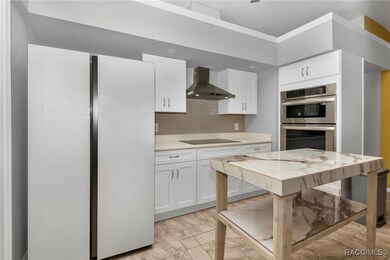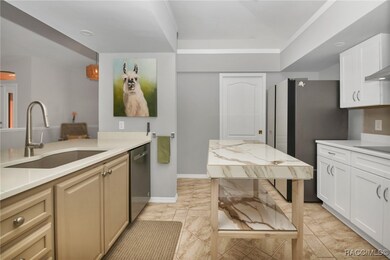
4105 W Tomahawk Dr Beverly Hills, FL 34465
Highlights
- Updated Kitchen
- Room in yard for a pool
- Cathedral Ceiling
- Open Floorplan
- Clubhouse
- Stone Countertops
About This Home
As of January 2025WELCOME HOME TO THIS AMAZING, BEAUTIFULLY RENOVATED, IMPECCABLY MAINTAINED, 3-BEDROOM 2-BATH, OVERSIZED 2-CAR ATTACHED GARAGE ALONG WITH AN ADDITIONAL 3-CAR DETACHED GARAGE HOME LOCATED ON 1.43 ACRES IN DESIREABLE PINE RIDGE. This home boasts an open floor plan featuring abundant natural light throughout with an incredible number of upgrades that make this stunning home move-in ready – just unpack and enjoy! (Please see picture section for an in-depth description of everything this home offers.) Get ready to create in your chef-inspired Kitchen with plenty of counter (quartz) and cupboard (designer wood) space, High-End Stainless Appliances, 6-Stool Breakfast Bar and Eat in Area. Create memorable moments while enjoying your spacious Open-Designed Great Room/Dining Room that leads to your magnificent, Oversized Screened-in Lanai, which is perfect for entertaining or everyday living! At the end of the day, you’ll find peace and comfort in your private Master Suite with a large Walk-in Closet and a renovated Bath Suite fit for royalty. Your family and guests will also enjoy peace and comfort in the two additional bedrooms. The 2 bedrooms are ample in size w/plenty of closet space along w/a full bath. But there’s more! Your Oversized 2-Car Garage has plenty of room for your vehicles, even a large pickup truck! How about your 40 X 30 3 Car Detached Garage. Let’s not forget the Beautifully Landscaped Private Home Site that backs up to the horse trail, has two tranquil water features, mature trees galore, and a spot for both your RV and your Boat. Yes, it sounds unbelievable, but the second you walk in, you will see that this well-loved home has the WOW FACTOR that you’ve been searching for!
Last Agent to Sell the Property
LPT Realty, LLC License #3245634 Listed on: 09/30/2024

Home Details
Home Type
- Single Family
Est. Annual Taxes
- $2,621
Year Built
- Built in 1995
Lot Details
- 1.43 Acre Lot
- Property fronts a county road
- Chain Link Fence
- Sprinkler System
- Landscaped with Trees
- Property is zoned RUR
HOA Fees
- $9 Monthly HOA Fees
Parking
- 5 Car Garage
- Driveway
Home Design
- Block Foundation
- Shingle Roof
- Asphalt Roof
- Stucco
Interior Spaces
- 1,911 Sq Ft Home
- 1-Story Property
- Open Floorplan
- Cathedral Ceiling
- Fireplace
- Blinds
- Luxury Vinyl Plank Tile Flooring
- Hurricane or Storm Shutters
Kitchen
- Updated Kitchen
- Eat-In Kitchen
- Breakfast Bar
- Built-In Double Convection Oven
- Electric Oven
- Electric Cooktop
- Range Hood
- <<microwave>>
- Dishwasher
- Stone Countertops
Bedrooms and Bathrooms
- 3 Bedrooms
- Split Bedroom Floorplan
- Walk-In Closet
- 2 Full Bathrooms
- Dual Sinks
Laundry
- Dryer
- Washer
- Laundry Tub
Outdoor Features
- Room in yard for a pool
- Outdoor Water Feature
- Rain Gutters
Schools
- Forest Ridge Elementary School
- Lecanto Middle School
- Lecanto High School
Horse Facilities and Amenities
- Riding Trail
Utilities
- Central Heating and Cooling System
- Septic Tank
Community Details
Overview
- Pine Ridge Association
- Pine Ridge Subdivision
Amenities
- Shops
- Clubhouse
Recreation
- Tennis Courts
- Shuffleboard Court
- Community Playground
Ownership History
Purchase Details
Home Financials for this Owner
Home Financials are based on the most recent Mortgage that was taken out on this home.Purchase Details
Home Financials for this Owner
Home Financials are based on the most recent Mortgage that was taken out on this home.Purchase Details
Home Financials for this Owner
Home Financials are based on the most recent Mortgage that was taken out on this home.Purchase Details
Purchase Details
Purchase Details
Purchase Details
Similar Homes in Beverly Hills, FL
Home Values in the Area
Average Home Value in this Area
Purchase History
| Date | Type | Sale Price | Title Company |
|---|---|---|---|
| Warranty Deed | $490,000 | First International Title | |
| Warranty Deed | $490,000 | First International Title | |
| Warranty Deed | $410,000 | American Title Services | |
| Warranty Deed | $255,000 | First Intl Title Inc | |
| Warranty Deed | $250,000 | Land Title Citrus Cnty Inc | |
| Deed | $9,500 | -- | |
| Deed | $6,800 | -- | |
| Deed | $17,600 | -- |
Mortgage History
| Date | Status | Loan Amount | Loan Type |
|---|---|---|---|
| Previous Owner | $328,000 | New Conventional | |
| Previous Owner | $255,000 | VA | |
| Previous Owner | $108,000 | Stand Alone Second | |
| Previous Owner | $40,000 | Stand Alone Second |
Property History
| Date | Event | Price | Change | Sq Ft Price |
|---|---|---|---|---|
| 06/24/2025 06/24/25 | Pending | -- | -- | -- |
| 06/19/2025 06/19/25 | For Sale | $510,000 | +4.1% | $267 / Sq Ft |
| 01/28/2025 01/28/25 | Sold | $490,000 | -2.0% | $256 / Sq Ft |
| 12/06/2024 12/06/24 | Pending | -- | -- | -- |
| 11/27/2024 11/27/24 | Price Changed | $499,900 | -2.9% | $262 / Sq Ft |
| 09/30/2024 09/30/24 | For Sale | $514,900 | +25.6% | $269 / Sq Ft |
| 05/10/2023 05/10/23 | Sold | $410,000 | +1.2% | $215 / Sq Ft |
| 04/25/2023 04/25/23 | Price Changed | $405,000 | 0.0% | $212 / Sq Ft |
| 04/25/2023 04/25/23 | Pending | -- | -- | -- |
| 04/07/2023 04/07/23 | Pending | -- | -- | -- |
| 04/06/2023 04/06/23 | For Sale | $405,000 | +58.8% | $212 / Sq Ft |
| 02/21/2017 02/21/17 | Sold | $255,000 | -14.3% | $135 / Sq Ft |
| 01/22/2017 01/22/17 | Pending | -- | -- | -- |
| 12/23/2015 12/23/15 | For Sale | $297,500 | -- | $157 / Sq Ft |
Tax History Compared to Growth
Tax History
| Year | Tax Paid | Tax Assessment Tax Assessment Total Assessment is a certain percentage of the fair market value that is determined by local assessors to be the total taxable value of land and additions on the property. | Land | Improvement |
|---|---|---|---|---|
| 2024 | $2,621 | $339,148 | -- | -- |
| 2023 | $2,621 | $219,925 | $0 | $0 |
| 2022 | $2,518 | $213,519 | $0 | $0 |
| 2021 | $2,411 | $207,300 | $0 | $0 |
| 2020 | $2,351 | $222,100 | $21,520 | $200,580 |
| 2019 | $2,319 | $208,476 | $21,230 | $187,246 |
| 2018 | $2,290 | $205,724 | $19,370 | $186,354 |
| 2017 | $1,967 | $161,725 | $17,020 | $144,705 |
| 2016 | $1,990 | $158,399 | $16,010 | $142,389 |
| 2015 | $2,019 | $157,298 | $16,310 | $140,988 |
| 2014 | $2,152 | $161,320 | $21,102 | $140,218 |
Agents Affiliated with this Home
-
Dan Ford
D
Seller's Agent in 2025
Dan Ford
RE/MAX
(352) 795-2441
26 Total Sales
-
David Collins

Seller's Agent in 2025
David Collins
LPT Realty, LLC
(352) 422-5297
106 Total Sales
-
Stellar Non-Member Agent
S
Buyer's Agent in 2025
Stellar Non-Member Agent
FL_MFRMLS
-
Kendra Ford

Buyer's Agent in 2025
Kendra Ford
RE/MAX
(352) 795-2441
170 Total Sales
-
Pamela Ayres

Seller's Agent in 2023
Pamela Ayres
Sellstate Next Generation Real
(352) 613-4747
42 Total Sales
Map
Source: REALTORS® Association of Citrus County
MLS Number: 837876
APN: 18E-17S-32-0010-02400-0090
- 4210 W Horseshoe Dr
- 4686 N Candlewood Dr
- 4339 N Canarywood Terrace
- 4340 W Mustang Blvd
- 4690 W Tomahawk Dr
- 4464 W Horseshoe Dr
- 4648 W Horseshoe Dr
- 4417 W Bonanza Dr
- 4160 W Bonanza Dr
- 3693 N Baltusrol Path
- 4749 N Pink Poppy Dr
- 4622 N Pink Poppy Dr
- 4617 W Gypsum Dr
- 2314 W Perchwood Dr
- 5050 N Coconut Terrace
- 4496 N Elkcam Blvd
- 4805 N Capistrano Loop
- 4677 N Saddle Dr
- 4268 N Pine Valley Loop
- 3915 N Grayhawk Loop
