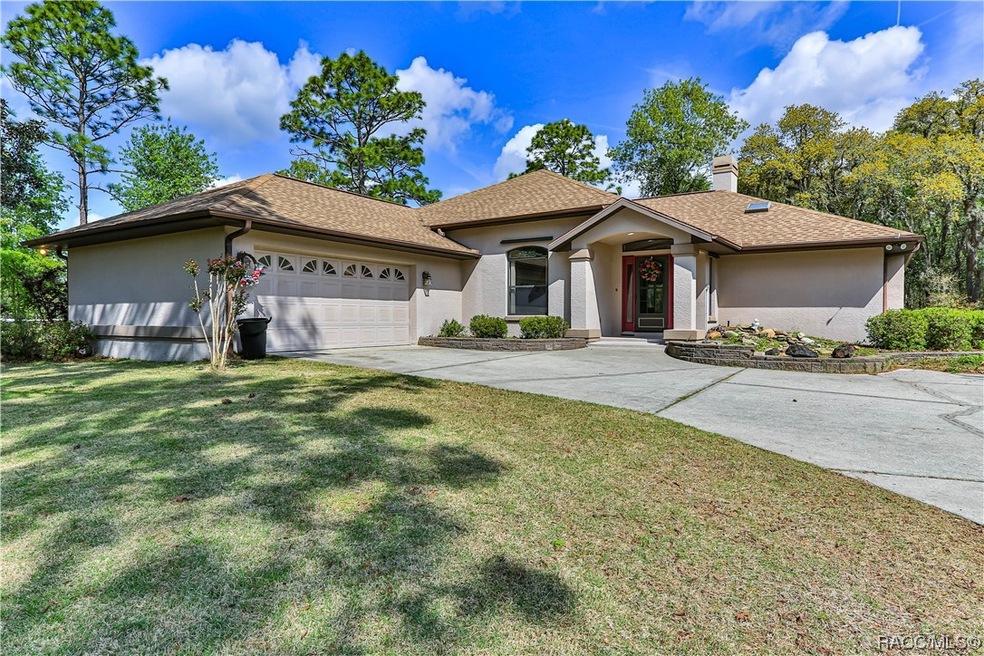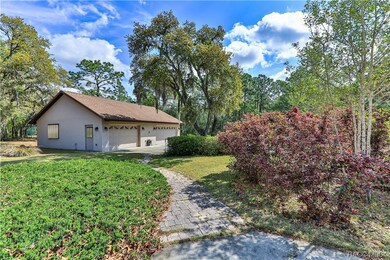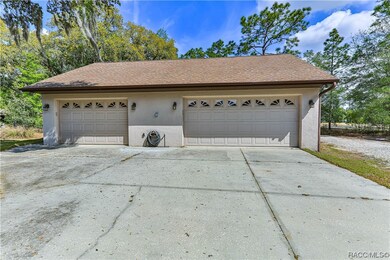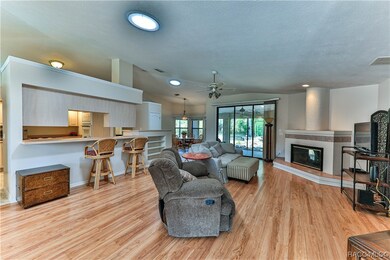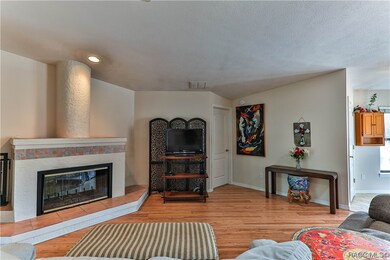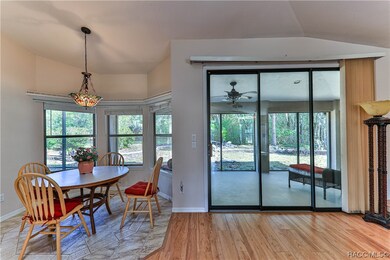
4105 W Tomahawk Dr Beverly Hills, FL 34465
Highlights
- Golf Course Community
- Open Floorplan
- Outdoor Water Feature
- Primary Bedroom Suite
- Cathedral Ceiling
- 5 Car Garage
About This Home
As of January 2025Don’t miss out on the opportunity to own this 3/2/2 well maintained home situated on just under 1.5 acres that backs up to the miles of equestrian trails in Pine Ridge Estates. Upon entering the home, you will notice the beautiful natural light coming from the numerous solar tubes strategically placed throughout. The kitchen is spacious and opens up to the dining room and a separate breakfast area. In the living room you can find the perfect spot to cozy up by the double-sided fireplace on the cooler winter evenings, or enter the expanded sunroom and screened in lanai through the sliding glass doors. With the split floor plan you will find that the large primary bedroom also has access to the lanai, and a tiled walk-in shower in the ensuite bathroom. On the opposite side of the home are two guest bedrooms and a full guest bathroom. The whole home is done in tile and vinyl plank, which means easy to clean and no carpet to vacuum! Outside you will find mature landscaping and a detached 30X40 (1200sqft) garage, great for the car enthusiast and large enough for all of your extra toys or tools. Hurricane Shutters for the windows of the house and detached garage included! Bonus maintenance features include a new AC in 2022, newer septic tank with the new DEPs, and a roof that is only 8 years old. Centrally located to Crystal River, Inverness, Dunnellon, shopping, boating, many golf courses, and just over an hour to Tampa International Airport.
Last Agent to Sell the Property
Sellstate Next Generation Real License #3307440 Listed on: 04/06/2023
Home Details
Home Type
- Single Family
Est. Annual Taxes
- $2,518
Year Built
- Built in 1995
Lot Details
- 1.43 Acre Lot
- Property fronts a county road
- Dog Run
- Landscaped
- Level Lot
- Property is zoned RUR
HOA Fees
- $10 Monthly HOA Fees
Parking
- 5 Car Garage
- Garage Door Opener
- Driveway
- Parking Garage Space
Home Design
- Block Foundation
- Slab Foundation
- Shingle Roof
- Asphalt Roof
- Stucco
Interior Spaces
- 1,911 Sq Ft Home
- 1-Story Property
- Open Floorplan
- Cathedral Ceiling
- Wood Burning Fireplace
- Blinds
- Sliding Doors
Kitchen
- Electric Cooktop
- Range Hood
- <<microwave>>
- Dishwasher
- Laminate Countertops
Flooring
- Laminate
- Ceramic Tile
Bedrooms and Bathrooms
- 3 Bedrooms
- Primary Bedroom Suite
- Split Bedroom Floorplan
- Walk-In Closet
- 2 Full Bathrooms
- <<tubWithShowerToken>>
- Shower Only
- Separate Shower
Laundry
- Laundry in Garage
- Dryer
- Washer
Outdoor Features
- Outdoor Water Feature
- Rain Gutters
Schools
- Lecanto Primary Elementary School
- Lecanto Middle School
- Lecanto High School
Horse Facilities and Amenities
- Riding Trail
Utilities
- Central Heating and Cooling System
- Well
- Septic Tank
- High Speed Internet
Community Details
Overview
- Pine Ridge Property Owners Assoc Association, Phone Number (352) 746-0899
- Pine Ridge Subdivision
Amenities
- Shops
Recreation
- Golf Course Community
Ownership History
Purchase Details
Home Financials for this Owner
Home Financials are based on the most recent Mortgage that was taken out on this home.Purchase Details
Home Financials for this Owner
Home Financials are based on the most recent Mortgage that was taken out on this home.Purchase Details
Home Financials for this Owner
Home Financials are based on the most recent Mortgage that was taken out on this home.Purchase Details
Purchase Details
Purchase Details
Purchase Details
Similar Homes in the area
Home Values in the Area
Average Home Value in this Area
Purchase History
| Date | Type | Sale Price | Title Company |
|---|---|---|---|
| Warranty Deed | $490,000 | First International Title | |
| Warranty Deed | $490,000 | First International Title | |
| Warranty Deed | $410,000 | American Title Services | |
| Warranty Deed | $255,000 | First Intl Title Inc | |
| Warranty Deed | $250,000 | Land Title Citrus Cnty Inc | |
| Deed | $9,500 | -- | |
| Deed | $6,800 | -- | |
| Deed | $17,600 | -- |
Mortgage History
| Date | Status | Loan Amount | Loan Type |
|---|---|---|---|
| Previous Owner | $328,000 | New Conventional | |
| Previous Owner | $255,000 | VA | |
| Previous Owner | $108,000 | Stand Alone Second | |
| Previous Owner | $40,000 | Stand Alone Second |
Property History
| Date | Event | Price | Change | Sq Ft Price |
|---|---|---|---|---|
| 06/24/2025 06/24/25 | Pending | -- | -- | -- |
| 06/19/2025 06/19/25 | For Sale | $510,000 | +4.1% | $267 / Sq Ft |
| 01/28/2025 01/28/25 | Sold | $490,000 | -2.0% | $256 / Sq Ft |
| 12/06/2024 12/06/24 | Pending | -- | -- | -- |
| 11/27/2024 11/27/24 | Price Changed | $499,900 | -2.9% | $262 / Sq Ft |
| 09/30/2024 09/30/24 | For Sale | $514,900 | +25.6% | $269 / Sq Ft |
| 05/10/2023 05/10/23 | Sold | $410,000 | +1.2% | $215 / Sq Ft |
| 04/25/2023 04/25/23 | Price Changed | $405,000 | 0.0% | $212 / Sq Ft |
| 04/25/2023 04/25/23 | Pending | -- | -- | -- |
| 04/07/2023 04/07/23 | Pending | -- | -- | -- |
| 04/06/2023 04/06/23 | For Sale | $405,000 | +58.8% | $212 / Sq Ft |
| 02/21/2017 02/21/17 | Sold | $255,000 | -14.3% | $135 / Sq Ft |
| 01/22/2017 01/22/17 | Pending | -- | -- | -- |
| 12/23/2015 12/23/15 | For Sale | $297,500 | -- | $157 / Sq Ft |
Tax History Compared to Growth
Tax History
| Year | Tax Paid | Tax Assessment Tax Assessment Total Assessment is a certain percentage of the fair market value that is determined by local assessors to be the total taxable value of land and additions on the property. | Land | Improvement |
|---|---|---|---|---|
| 2024 | $2,621 | $339,148 | -- | -- |
| 2023 | $2,621 | $219,925 | $0 | $0 |
| 2022 | $2,518 | $213,519 | $0 | $0 |
| 2021 | $2,411 | $207,300 | $0 | $0 |
| 2020 | $2,351 | $222,100 | $21,520 | $200,580 |
| 2019 | $2,319 | $208,476 | $21,230 | $187,246 |
| 2018 | $2,290 | $205,724 | $19,370 | $186,354 |
| 2017 | $1,967 | $161,725 | $17,020 | $144,705 |
| 2016 | $1,990 | $158,399 | $16,010 | $142,389 |
| 2015 | $2,019 | $157,298 | $16,310 | $140,988 |
| 2014 | $2,152 | $161,320 | $21,102 | $140,218 |
Agents Affiliated with this Home
-
Dan Ford
D
Seller's Agent in 2025
Dan Ford
RE/MAX
(352) 795-2441
26 Total Sales
-
David Collins

Seller's Agent in 2025
David Collins
LPT Realty, LLC
(352) 422-5297
106 Total Sales
-
Stellar Non-Member Agent
S
Buyer's Agent in 2025
Stellar Non-Member Agent
FL_MFRMLS
-
Kendra Ford

Buyer's Agent in 2025
Kendra Ford
RE/MAX
(352) 795-2441
170 Total Sales
-
Pamela Ayres

Seller's Agent in 2023
Pamela Ayres
Sellstate Next Generation Real
(352) 613-4747
42 Total Sales
Map
Source: REALTORS® Association of Citrus County
MLS Number: 822636
APN: 18E-17S-32-0010-02400-0090
- 4210 W Horseshoe Dr
- 4686 N Candlewood Dr
- 4339 N Canarywood Terrace
- 4340 W Mustang Blvd
- 4690 W Tomahawk Dr
- 4464 W Horseshoe Dr
- 4648 W Horseshoe Dr
- 4417 W Bonanza Dr
- 4160 W Bonanza Dr
- 3693 N Baltusrol Path
- 4749 N Pink Poppy Dr
- 4622 N Pink Poppy Dr
- 4617 W Gypsum Dr
- 2314 W Perchwood Dr
- 5050 N Coconut Terrace
- 4496 N Elkcam Blvd
- 4805 N Capistrano Loop
- 4677 N Saddle Dr
- 4268 N Pine Valley Loop
- 3915 N Grayhawk Loop
