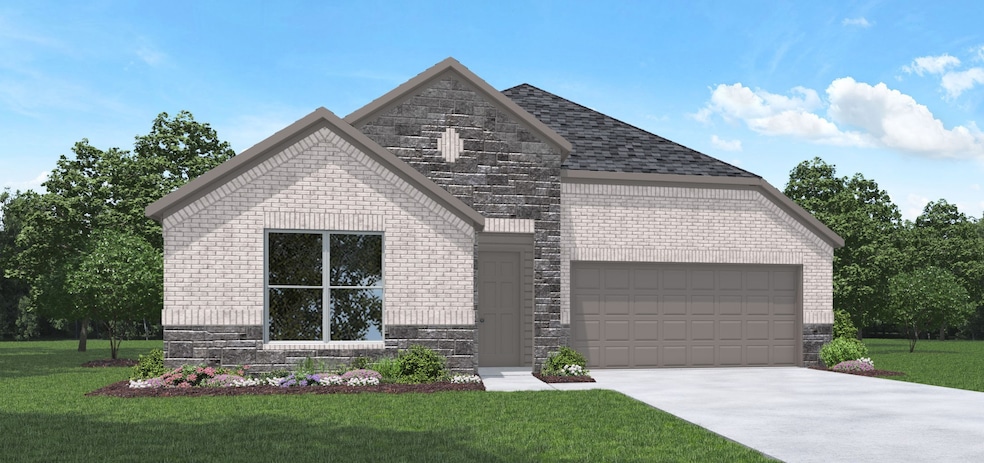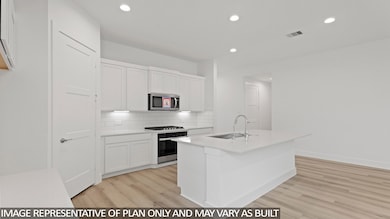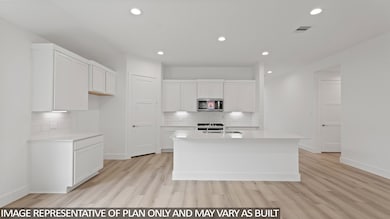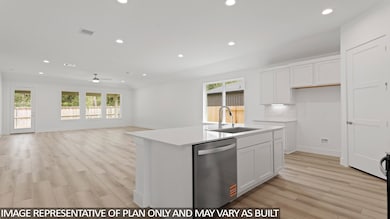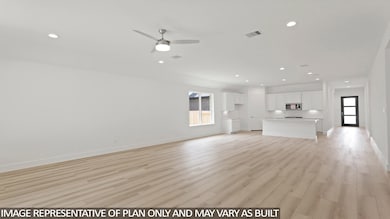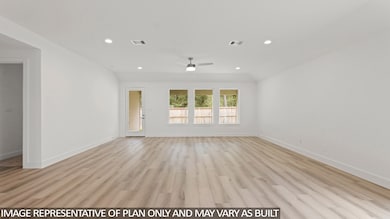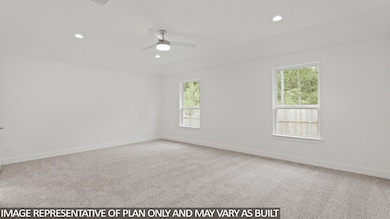41050 Riverside Meadows Dr Magnolia, TX 77354
Estimated payment $2,389/month
Highlights
- Home Under Construction
- Home Energy Rating Service (HERS) Rated Property
- Traditional Architecture
- Willie E. Williams Elementary School Rated A-
- Deck
- Corner Lot
About This Home
CUL-DE-SAC LOT! No Back Neighbors! NEW DR HORTON 2255 sq.ft. 1 story w/4 Bed,3 Ba,Dining,& 2 Car! 2 CLOSETS IN PRIMARY! 4th Bed Guest Suite! Open Concept Living! Kitchen/Dining/Family all 1 Open Space! Designer features include 42" Shaker Cabinets Quartz Countertops & Backsplash! 5 Burner Gas Cooktop w/Built In Oven, 7" Vinyl Wood Plank,Tile Surrounds in BATHS, Separate soaking tub and shower in Bath 1, Smart Home,Deako Smart Switches, 8' Solid Core Interior Doors w/ 5" Baseboards,8' Upgd Front Door, Full Irrigation,GDO,Coach Lights, Rinnai Tankless Water Heater, LED UC Lighting & Cans, HUGE Covered Patio w/ Gas Stub! MILL CREEK ESTATES IN MAGNOLIA offers beautiful Lots, Playground, Pool. Zoned to Magnolia ISD! DR Horton is America's #1 Homebuilder! Come out to MILL CREEK ESTATES and make this new home yours today!
Home Details
Home Type
- Single Family
Year Built
- Home Under Construction
Lot Details
- Cul-De-Sac
- Back Yard Fenced
- Corner Lot
- Sprinkler System
HOA Fees
- $63 Monthly HOA Fees
Parking
- 2 Car Attached Garage
- Garage Door Opener
Home Design
- Traditional Architecture
- Brick Exterior Construction
- Slab Foundation
- Composition Roof
- Cement Siding
- Stone Siding
- Radiant Barrier
Interior Spaces
- 2,255 Sq Ft Home
- 1-Story Property
- High Ceiling
- Ceiling Fan
- Family Room Off Kitchen
- Living Room
- Open Floorplan
- Utility Room
- Washer and Electric Dryer Hookup
Kitchen
- Breakfast Bar
- Walk-In Pantry
- Electric Oven
- Gas Cooktop
- Microwave
- Dishwasher
- Kitchen Island
- Quartz Countertops
- Disposal
Flooring
- Carpet
- Vinyl Plank
- Vinyl
Bedrooms and Bathrooms
- 4 Bedrooms
- 3 Full Bathrooms
- Double Vanity
- Single Vanity
- Soaking Tub
- Separate Shower
Home Security
- Prewired Security
- Fire and Smoke Detector
Eco-Friendly Details
- Home Energy Rating Service (HERS) Rated Property
- Energy-Efficient Windows with Low Emissivity
- Energy-Efficient HVAC
- Energy-Efficient Lighting
- Energy-Efficient Insulation
- Energy-Efficient Thermostat
- Ventilation
Outdoor Features
- Deck
- Covered Patio or Porch
Schools
- Audubon Elementary School
- Magnolia Parkway Junior High
- Magnolia High School
Utilities
- Central Heating and Cooling System
- Heating System Uses Gas
- Programmable Thermostat
- Tankless Water Heater
Community Details
Overview
- Inframark Association, Phone Number (281) 870-0585
- Built by D.R. Horton
- Mill Creek Estates Subdivision
Recreation
- Community Pool
Map
Home Values in the Area
Average Home Value in this Area
Property History
| Date | Event | Price | List to Sale | Price per Sq Ft |
|---|---|---|---|---|
| 11/07/2025 11/07/25 | For Sale | $370,990 | -- | $165 / Sq Ft |
Source: Houston Association of REALTORS®
MLS Number: 63615603
- 40821 Hawthorne Glades St
- 41046 Riverside Meadows
- 40931 Seasoned Oak Ln
- 40934 Seasoned Oak Ln
- 40942 Seasoned Oak Ln
- 40834 Hawthorne Glades Dr
- 40966 Seasoned Oak Ln
- 40803 Hawthorne Glades St
- 40974 Seasoned Oak Ln
- 40835 Hawthorne Glades St
- 40850 Hawthorne Glades St
- 40826 Hawthorne Glades St
- 40838 Hawthorne Glades St
- 40842 Hawthorne Glades St
- 15064 Cherry Creek Dr
- 40830 Hawthorne Glades
- Emerald Plan at Mill Creek Estates
- Tourmaline Plan at Mill Creek Estates
- Amethyst Plan at Mill Creek Estates
- Pearl Plan at Mill Creek Estates
- 40847 Hawthorne Glades St
- 40954 Seasoned Oak Ln
- 15150 Rose Willow Ln
- 40839 Hawthorne Glades St
- 14983 Clay Harvest Ridge
- 40514 Crisp Beech St
- 14668 Blackbrush Manor
- 14919 Clay Harvest Ridge
- 40320 Hilltop Prairie Dr
- 14537 Montclair Way
- 14601 Blackbrush Manor
- 42454 Quail Valley Ln
- 1354 Lakeside Creek Rd
- 27079 Badger Way
- 41015 Kimber Ln
- 14703 Band Tailed Pigeon Ct
- 31350 Black Cherry Hollow Dr
- 40510 Berylline Ln
- 40339 Bay Warbler Way
- 40527 Goldeneye Place
