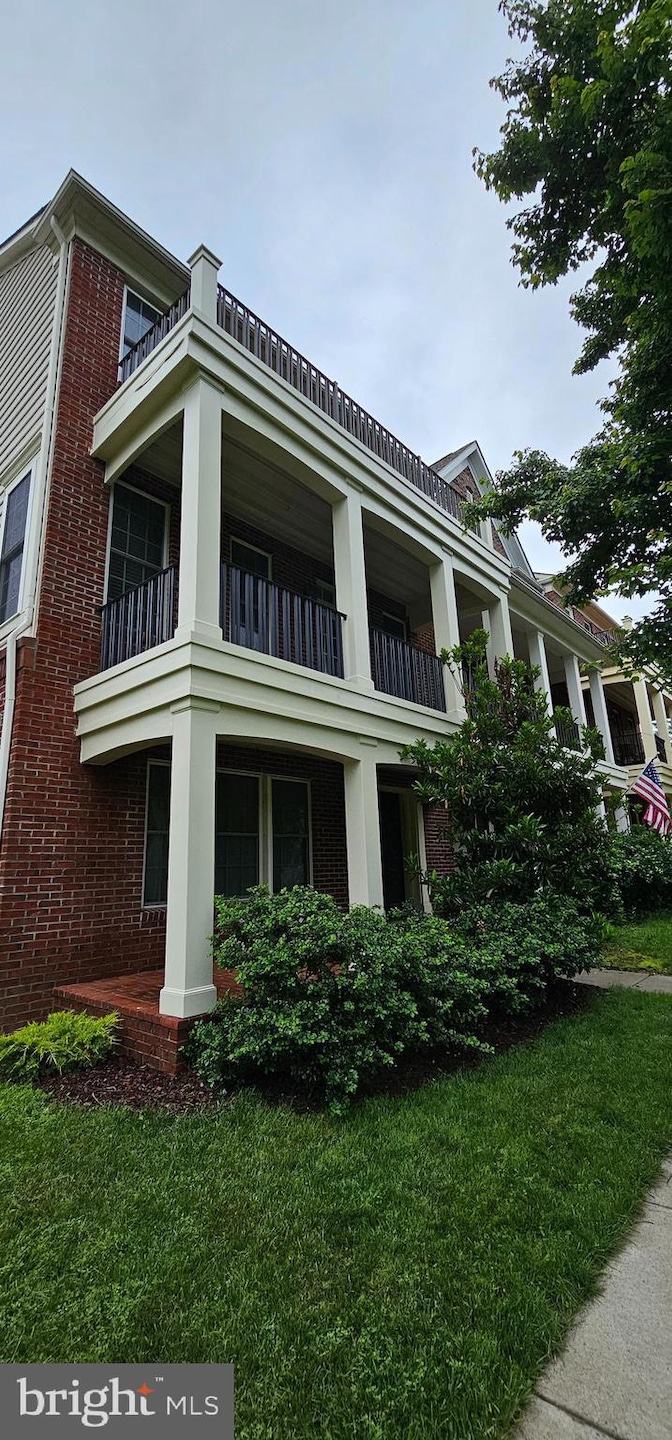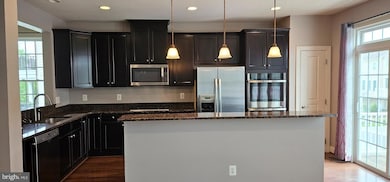
41056 Coltrane Square Leesburg, VA 20175
Estimated payment $4,780/month
Highlights
- 1 Fireplace
- Community Pool
- Central Heating and Cooling System
- Sycolin Creek Elementary School Rated A-
- 1 Car Attached Garage
About This Home
Welcome home to this beautifully updated end-unit townhome offering space, style, and comfort in one of the area's most desirable neighborhoods. Step inside to find gleaming hardwood floors throughout the main level.The heart of the home is the chef’s kitchen, featuring a large center island, granite countertops, and plenty of cabinet space—perfect for everyday living and entertaining alike.Upstairs, the spacious primary suite boasts vaulted ceilings and a private en-suite bath, creating a peaceful retreat.The versatile lower level offers a possible fourth bedroom, home office, or flex space to suit your needs.Enjoy the benefits of an end unit with extra natural light and added privacy, along with all the conveniences of the Woodland Community.Don’t miss this move-in-ready gem—schedule your tour today!
Townhouse Details
Home Type
- Townhome
Est. Annual Taxes
- $5,438
Year Built
- Built in 2010
HOA Fees
- $145 Monthly HOA Fees
Parking
- 1 Car Attached Garage
- Rear-Facing Garage
- Driveway
Home Design
- Brick Exterior Construction
- Permanent Foundation
Interior Spaces
- 2,400 Sq Ft Home
- Property has 3 Levels
- 1 Fireplace
Bedrooms and Bathrooms
Basement
- Garage Access
- Front Basement Entry
Schools
- Independence High School
Utilities
- Central Heating and Cooling System
- Electric Water Heater
Listing and Financial Details
- Coming Soon on 6/4/25
- Assessor Parcel Number 282496115000
Community Details
Overview
- Woodland Subdivision
Recreation
- Community Pool
Pet Policy
- No Pets Allowed
Map
Home Values in the Area
Average Home Value in this Area
Tax History
| Year | Tax Paid | Tax Assessment Tax Assessment Total Assessment is a certain percentage of the fair market value that is determined by local assessors to be the total taxable value of land and additions on the property. | Land | Improvement |
|---|---|---|---|---|
| 2024 | $5,439 | $628,790 | $203,500 | $425,290 |
| 2023 | $5,263 | $601,530 | $203,500 | $398,030 |
| 2022 | $4,895 | $549,990 | $188,500 | $361,490 |
| 2021 | $4,870 | $496,910 | $183,500 | $313,410 |
| 2020 | $4,705 | $454,620 | $143,500 | $311,120 |
| 2019 | $4,671 | $446,980 | $143,500 | $303,480 |
| 2018 | $4,687 | $431,980 | $128,500 | $303,480 |
| 2017 | $4,694 | $417,250 | $128,500 | $288,750 |
| 2016 | $4,675 | $408,320 | $0 | $0 |
| 2015 | $4,482 | $266,400 | $0 | $266,400 |
| 2014 | $4,563 | $266,600 | $0 | $266,600 |
Property History
| Date | Event | Price | Change | Sq Ft Price |
|---|---|---|---|---|
| 04/18/2024 04/18/24 | Rented | $3,100 | 0.0% | -- |
| 04/18/2024 04/18/24 | Under Contract | -- | -- | -- |
| 04/18/2024 04/18/24 | For Rent | $3,100 | +3.3% | -- |
| 04/18/2022 04/18/22 | Rented | $3,000 | +3.4% | -- |
| 04/11/2022 04/11/22 | For Rent | $2,900 | +16.0% | -- |
| 02/28/2021 02/28/21 | Rented | $2,500 | 0.0% | -- |
| 02/25/2021 02/25/21 | For Rent | $2,500 | +6.4% | -- |
| 02/02/2019 02/02/19 | Rented | $2,350 | 0.0% | -- |
| 01/28/2019 01/28/19 | Under Contract | -- | -- | -- |
| 01/15/2019 01/15/19 | For Rent | $2,350 | -6.0% | -- |
| 08/06/2017 08/06/17 | Rented | $2,500 | 0.0% | -- |
| 08/06/2017 08/06/17 | Under Contract | -- | -- | -- |
| 07/13/2017 07/13/17 | For Rent | $2,500 | -2.9% | -- |
| 01/11/2016 01/11/16 | Rented | $2,575 | 0.0% | -- |
| 01/11/2016 01/11/16 | Under Contract | -- | -- | -- |
| 01/11/2016 01/11/16 | For Rent | $2,575 | +1.0% | -- |
| 11/02/2015 11/02/15 | Rented | $2,550 | 0.0% | -- |
| 11/02/2015 11/02/15 | Under Contract | -- | -- | -- |
| 11/02/2015 11/02/15 | For Rent | $2,550 | +2.0% | -- |
| 06/17/2013 06/17/13 | Rented | $2,500 | 0.0% | -- |
| 06/17/2013 06/17/13 | Under Contract | -- | -- | -- |
| 05/26/2013 05/26/13 | For Rent | $2,500 | -- | -- |
Purchase History
| Date | Type | Sale Price | Title Company |
|---|---|---|---|
| Special Warranty Deed | $399,971 | -- |
Mortgage History
| Date | Status | Loan Amount | Loan Type |
|---|---|---|---|
| Open | $319,950 | New Conventional |
Similar Homes in Leesburg, VA
Source: Bright MLS
MLS Number: VALO2098346
APN: 282-49-6115
- 41056 Coltrane Square
- 40999 Waxwing Dr
- 22714 Watson Rd
- 22049 Woodwinds Dr
- 41333 Allen House Ct
- 23022 Lavender Valley Ct
- 22999 Homestead Landing Ct
- 23023 Steger Place
- 22577 Creighton Farms Dr
- 0 Creighton Farms Dr Unit VALO2078548
- 23070 Welbourne Walk Ct
- 22694 Creighton Farms Dr
- 22415 Conservancy Dr
- 21785 Watson Rd
- 22411 Conservancy Dr
- 42010 Night Nurse Cir
- 22701 Creighton Farms Dr
- 23045 Watson Rd
- 23131 Steger Place
- 42003 Night Nurse Cir

