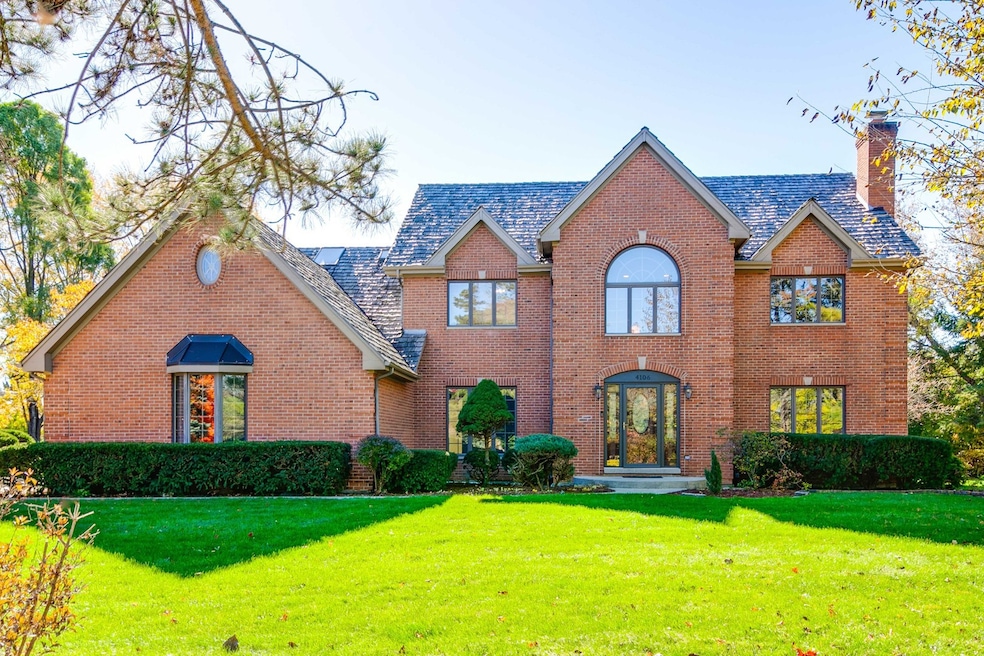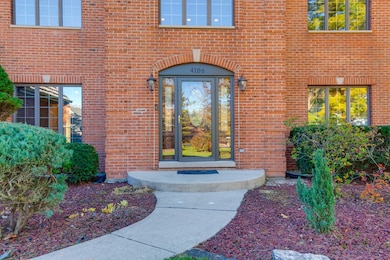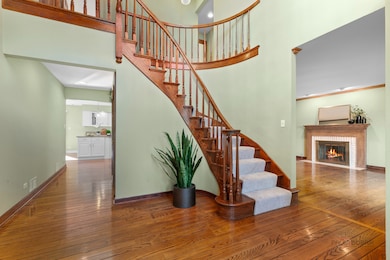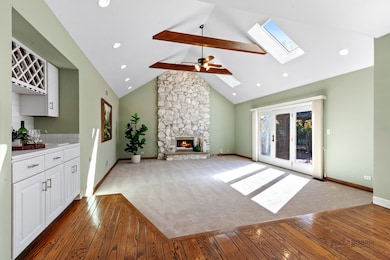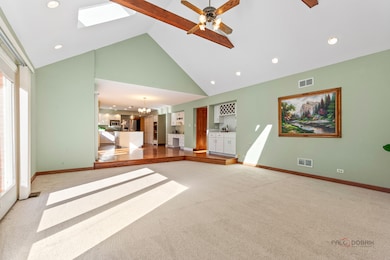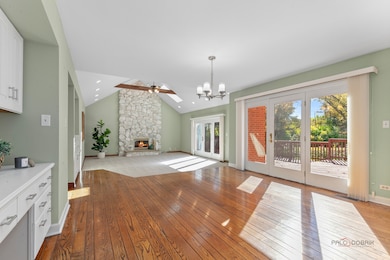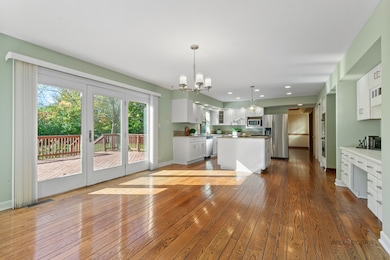4106 Bob o Link Ln Long Grove, IL 60047
Estimated payment $6,919/month
Highlights
- Landscaped Professionally
- Mature Trees
- Family Room with Fireplace
- Kildeer Countryside Elementary School Rated A
- Deck
- Recreation Room
About This Home
Welcome to this stunning 4 + 1 bedroom, 4-bath all-brick home located in a quiet cul-de-sac on a private road within the award-winning Adlai E. Stevenson High School District. Nestled on a beautifully wooded 1.019-acre lot, this home offers the perfect blend of elegance, comfort, and privacy. NEW CARPET all throughout second level and family room on main level!!! A grand two-story foyer invites you in, setting the tone for the exceptional living spaces throughout. The formal living room features a striking fireplace, while the elegant dining room is ideal for hosting memorable gatherings. The gourmet kitchen is a chef's dream, complete with a large island, granite countertops, stainless steel appliances including BRAND NEW refrigerator, cooktop, and microwave, a pantry closet, and a charming garden window. The eating area provides access to the expansive deck with a gazebo-perfect for entertaining or enjoying peaceful outdoor moments. Relax in the cozy family room, showcasing a floor-to-ceiling stone fireplace, vaulted ceiling with exposed beams and skylights, a wet bar, and access to the backyard. A convenient home office with French doors, full bath, and laundry room complete the main level. Upstairs, the luxurious primary suite offers a spacious sitting area, vaulted ceilings, and a spa-like ensuite bath with dual vanities, a whirlpool tub, separate shower, and two large walk-in closets. Three additional generously sized bedrooms and a full bath provide ample space for family and guests. The finished basement expands your living options with a large rec room, full bath, bedroom (perfect for potential gym, home theater, or playroom as well), and abundant storage. Located within walking distance to Historic Downtown Long Grove, this home truly has it all-space, style, location, and top-rated schools. Don't miss your chance to make it yours!
Home Details
Home Type
- Single Family
Est. Annual Taxes
- $22,184
Year Built
- Built in 1988
Lot Details
- 1.02 Acre Lot
- Lot Dimensions are 219x206x211x217
- Cul-De-Sac
- Landscaped Professionally
- Paved or Partially Paved Lot
- Mature Trees
- Wooded Lot
HOA Fees
- $62 Monthly HOA Fees
Parking
- 3 Car Garage
- Driveway
- Parking Included in Price
Home Design
- Brick Exterior Construction
- Shake Roof
Interior Spaces
- 4,478 Sq Ft Home
- 2-Story Property
- Vaulted Ceiling
- Skylights
- Fireplace With Gas Starter
- Attached Fireplace Door
- Window Screens
- Entrance Foyer
- Family Room with Fireplace
- 2 Fireplaces
- Living Room with Fireplace
- Formal Dining Room
- Home Office
- Recreation Room
- Intercom
Kitchen
- Breakfast Bar
- Double Oven
- Cooktop with Range Hood
- Microwave
- Dishwasher
- Stainless Steel Appliances
- Disposal
Flooring
- Wood
- Carpet
Bedrooms and Bathrooms
- 5 Bedrooms
- 5 Potential Bedrooms
- Walk-In Closet
- Bathroom on Main Level
- 4 Full Bathrooms
- Dual Sinks
- Whirlpool Bathtub
- Separate Shower
Laundry
- Laundry Room
- Dryer
- Washer
- Sink Near Laundry
Basement
- Basement Fills Entire Space Under The House
- Sump Pump
- Finished Basement Bathroom
Outdoor Features
- Deck
- Gazebo
Schools
- Kildeer Countryside Elementary S
- Woodlawn Middle School
- Adlai E Stevenson High School
Utilities
- Forced Air Zoned Heating and Cooling System
- Heating System Uses Natural Gas
- Individual Controls for Heating
- Well
- Water Softener is Owned
Community Details
- Athena Merageas Association, Phone Number (847) 373-8555
- Fairfield Village Subdivision
Listing and Financial Details
- Homeowner Tax Exemptions
Map
Home Values in the Area
Average Home Value in this Area
Tax History
| Year | Tax Paid | Tax Assessment Tax Assessment Total Assessment is a certain percentage of the fair market value that is determined by local assessors to be the total taxable value of land and additions on the property. | Land | Improvement |
|---|---|---|---|---|
| 2024 | $21,565 | $240,317 | $40,336 | $199,981 |
| 2023 | $22,400 | $226,757 | $38,060 | $188,697 |
| 2022 | $22,400 | $237,124 | $36,808 | $200,316 |
| 2021 | $21,653 | $234,567 | $36,411 | $198,156 |
| 2020 | $21,164 | $235,367 | $36,535 | $198,832 |
| 2019 | $20,606 | $234,499 | $36,400 | $198,099 |
| 2018 | $17,800 | $207,196 | $39,567 | $167,629 |
| 2017 | $17,176 | $202,359 | $38,643 | $163,716 |
| 2016 | $16,572 | $193,775 | $37,004 | $156,771 |
| 2015 | $16,225 | $181,217 | $34,606 | $146,611 |
| 2014 | $16,238 | $178,936 | $37,167 | $141,769 |
| 2012 | $16,147 | $179,294 | $37,241 | $142,053 |
Property History
| Date | Event | Price | List to Sale | Price per Sq Ft |
|---|---|---|---|---|
| 11/04/2025 11/04/25 | For Sale | $950,000 | -- | $212 / Sq Ft |
Purchase History
| Date | Type | Sale Price | Title Company |
|---|---|---|---|
| Interfamily Deed Transfer | -- | Chicago Title | |
| Interfamily Deed Transfer | -- | None Available | |
| Warranty Deed | $200,000 | Multiple | |
| Warranty Deed | $775,000 | Multiple |
Mortgage History
| Date | Status | Loan Amount | Loan Type |
|---|---|---|---|
| Open | $400,000 | New Conventional | |
| Closed | $193,223 | FHA | |
| Previous Owner | $620,000 | Negative Amortization |
Source: Midwest Real Estate Data (MRED)
MLS Number: 12441273
APN: 15-30-205-002
- 5107 N Arlington Heights Rd
- 1117 Franklin Ln Unit C52
- 1325 Fairfax Ln
- 1144 Steeple View Dr
- 964 Cooper Ct
- 1176 Bristol Ln
- 1327 Larchmont Dr
- 887 Saybrook Ln Unit 2
- 12 Cloverdale Ct
- 1265 Ranchview Ct
- 1514 Sumter Dr
- 896 Chaucer Way Unit 2
- 5255 Danbury Ct
- 1728 Holly Ct
- 1545 Chickamauga Ln
- 4438 Hearthmoor Ct
- 1265 Devonshire Rd
- 1141 Devonshire Rd
- 800 Clohesey Dr
- 1286 Gail Dr
- 1081 Courtland Dr Unit 1081
- 1121 Belmar Ln
- 887 Saybrook Ln Unit 2
- 1011 Aspen Dr
- 2408 Cumberland Cir
- 641 Silver Rock Ln
- 268 Hoffmann Dr
- 4233 N Bloomington Ave
- 2216 W Nichols Rd Unit C
- 196 White Branch Ct
- 62 E Fox Hill Dr Unit 2
- 61 Willow Pkwy Unit 731
- 14 Newtown Dr
- 250 Mchenry Rd
- 13 Willow Pkwy Unit 902
- 1234 Churchill Ct
- 35 Buckingham Ln
- 867 E Carriage Ln Unit 8
- 1950 Cambridge Ct
- 1341 Rose Blvd
