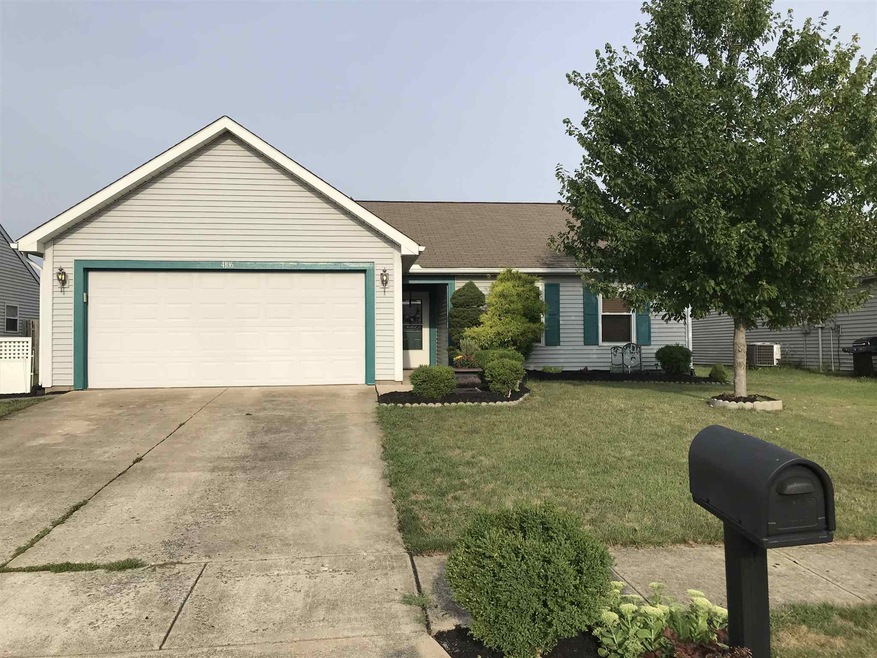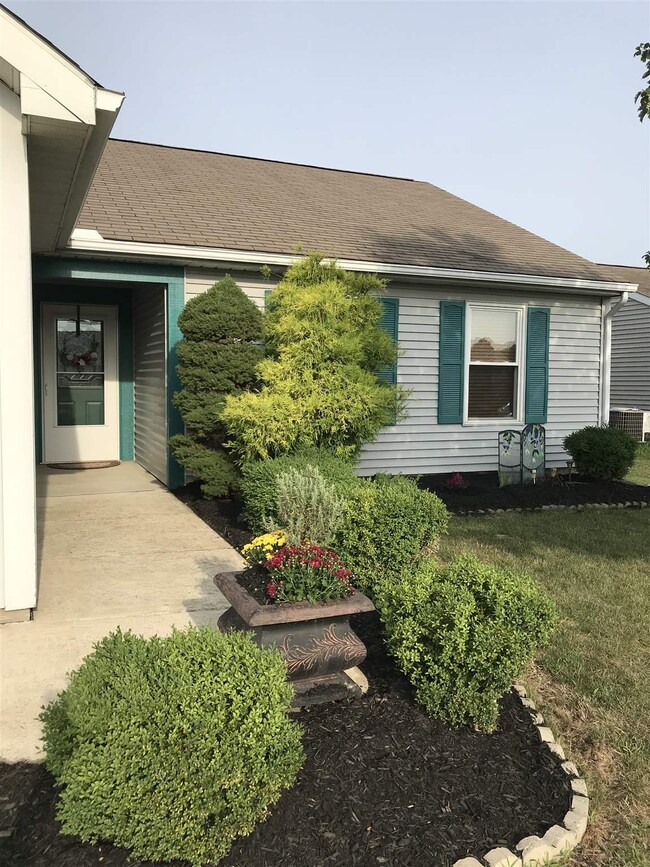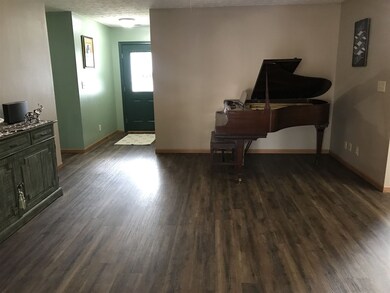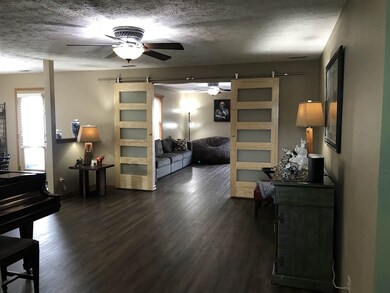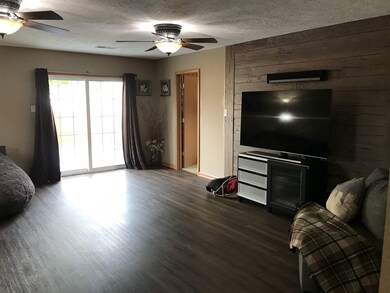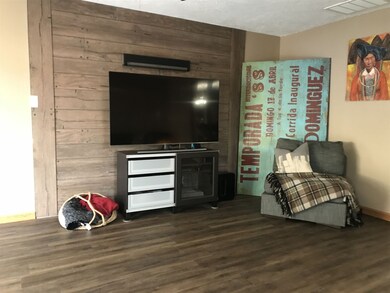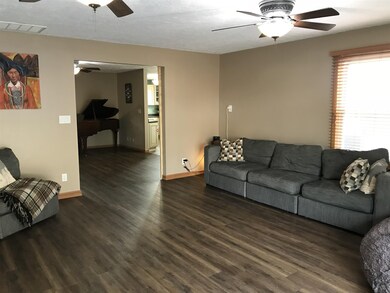
4106 Denison Dr Lafayette, IN 47909
Estimated Value: $266,000 - $286,000
Highlights
- Primary Bedroom Suite
- Ranch Style House
- Great Room
- Open Floorplan
- Backs to Open Ground
- 3-minute walk to Sterling Heights Park
About This Home
As of October 2019WOW! Don't miss this beauty! Huge open concept ranch in desirable Sterling Heights subdivision. 3 bedrooms, 2 baths with separate living and family rooms, plus den! Updates galore with new flooring, barn style sliding doors leading into spacious family room, fenced yard and so much more. Ample storage with brand new custom built additional storage shed out back. Convenient south side location... this one has it all!
Home Details
Home Type
- Single Family
Est. Annual Taxes
- $1,140
Year Built
- Built in 2001
Lot Details
- 6,970 Sq Ft Lot
- Lot Dimensions are 60 x 120
- Backs to Open Ground
- Property is Fully Fenced
- Wood Fence
- Landscaped
- Level Lot
- Zoning described as R1B
HOA Fees
- $6 Monthly HOA Fees
Parking
- 2 Car Attached Garage
- Garage Door Opener
Home Design
- Ranch Style House
- Slab Foundation
- Shingle Roof
- Vinyl Construction Material
Interior Spaces
- 1,708 Sq Ft Home
- Open Floorplan
- Ceiling Fan
- Great Room
Kitchen
- Eat-In Kitchen
- Electric Oven or Range
- Laminate Countertops
- Disposal
Bedrooms and Bathrooms
- 3 Bedrooms
- Primary Bedroom Suite
- Walk-In Closet
- 2 Full Bathrooms
- Bathtub with Shower
Laundry
- Laundry on main level
- Electric Dryer Hookup
Home Security
- Storm Doors
- Fire and Smoke Detector
Location
- Suburban Location
Schools
- Wea Ridge Elementary And Middle School
- Mc Cutcheon High School
Utilities
- Central Air
- Heat Pump System
- Cable TV Available
Community Details
- Sterling Heights Subdivision
Listing and Financial Details
- Assessor Parcel Number 79-11-17-234-002.000-033
Ownership History
Purchase Details
Home Financials for this Owner
Home Financials are based on the most recent Mortgage that was taken out on this home.Purchase Details
Home Financials for this Owner
Home Financials are based on the most recent Mortgage that was taken out on this home.Purchase Details
Home Financials for this Owner
Home Financials are based on the most recent Mortgage that was taken out on this home.Purchase Details
Purchase Details
Home Financials for this Owner
Home Financials are based on the most recent Mortgage that was taken out on this home.Purchase Details
Home Financials for this Owner
Home Financials are based on the most recent Mortgage that was taken out on this home.Similar Homes in Lafayette, IN
Home Values in the Area
Average Home Value in this Area
Purchase History
| Date | Buyer | Sale Price | Title Company |
|---|---|---|---|
| Leckrone Daniel P | -- | Metropolitan Title | |
| Peo Daniel E | -- | -- | |
| Peo Daniel E | -- | -- | |
| Wells Fargo Bank Na | -- | None Available | |
| Andrews Kerry D | -- | -- | |
| Crossmann Communities Partnership | -- | -- |
Mortgage History
| Date | Status | Borrower | Loan Amount |
|---|---|---|---|
| Open | Leckrone Daniel P | $173,346 | |
| Closed | Lackrone Danlel P | $173,346 | |
| Closed | Leckrone Daniel P | $173,000 | |
| Previous Owner | Peo Daniel E | $111,625 | |
| Previous Owner | Andrews Kerry D | $38,844 | |
| Previous Owner | Andrews Kerry D | $103,136 |
Property History
| Date | Event | Price | Change | Sq Ft Price |
|---|---|---|---|---|
| 10/28/2019 10/28/19 | Sold | $173,000 | -1.1% | $101 / Sq Ft |
| 09/17/2019 09/17/19 | Pending | -- | -- | -- |
| 09/05/2019 09/05/19 | For Sale | $175,000 | +48.9% | $102 / Sq Ft |
| 12/19/2013 12/19/13 | Sold | $117,500 | 0.0% | $69 / Sq Ft |
| 12/12/2013 12/12/13 | Pending | -- | -- | -- |
| 11/01/2013 11/01/13 | For Sale | $117,500 | -- | $69 / Sq Ft |
Tax History Compared to Growth
Tax History
| Year | Tax Paid | Tax Assessment Tax Assessment Total Assessment is a certain percentage of the fair market value that is determined by local assessors to be the total taxable value of land and additions on the property. | Land | Improvement |
|---|---|---|---|---|
| 2024 | $2,016 | $219,400 | $16,000 | $203,400 |
| 2023 | $2,016 | $201,600 | $16,000 | $185,600 |
| 2022 | $1,810 | $181,000 | $16,000 | $165,000 |
| 2021 | $1,566 | $156,600 | $16,000 | $140,600 |
| 2020 | $1,416 | $145,300 | $16,000 | $129,300 |
| 2019 | $1,259 | $135,500 | $16,000 | $119,500 |
| 2018 | $1,140 | $129,300 | $16,000 | $113,300 |
| 2017 | $1,137 | $127,600 | $16,000 | $111,600 |
| 2016 | $1,080 | $125,900 | $16,000 | $109,900 |
| 2014 | $982 | $121,200 | $16,000 | $105,200 |
| 2013 | $956 | $113,300 | $12,000 | $101,300 |
Agents Affiliated with this Home
-
Jill Davis
J
Seller's Agent in 2019
Jill Davis
BerkshireHathaway HS IN Realty
(765) 414-0579
159 Total Sales
-
Sherry Cole

Buyer's Agent in 2019
Sherry Cole
Keller Williams Lafayette
(765) 426-9442
695 Total Sales
-
Lisa Dague

Seller's Agent in 2013
Lisa Dague
Lisa Dague Realty
(765) 430-7591
59 Total Sales
-
WhiteCo NonMember
W
Buyer's Agent in 2013
WhiteCo NonMember
NonMember WH
166 Total Sales
Map
Source: Indiana Regional MLS
MLS Number: 201939140
APN: 79-11-17-234-002.000-033
- 4261 Stergen Dr
- 3920 Pennypackers Mill Rd E
- 825 Red Oaks Ln
- 211 Mccutcheon Dr
- 214 Mccutcheon Dr
- 1611 Stonegate Cir
- 1605 Waterstone Dr
- 70 Mayflower Ct
- 1804 Canyon Creek Dr
- 3508 Waverly Dr
- 1814 Abbotsbury Way
- 4154 Trees Dr
- 4945 S 100 E
- 3327 Crosspoint Ct S
- 3617 Sandra Ct
- 2120 Whisper Valley Dr
- 1800 E 430 S
- 5138 Indigo Ave
- 369 Indigo St
- 127 Berwick Dr
- 4106 Denison Dr
- 4110 Denison Dr
- 4105 Lofton Dr
- 4114 Denison Dr
- 4109 Lofton Dr
- 4101 Lofton Dr
- 4113 Lofton Dr
- 4107 Denison Dr
- 4118 Denison Dr
- 4111 Denison Dr
- 4103 Denison Dr
- 4115 Denison Dr
- 814 Harrington Dr
- 4117 Lofton Dr
- 810 Harrington Dr
- 818 Harrington Dr
- 4122 Denison Dr
- 806 Harrington Dr
- 822 Harrington Dr
- 4119 Denison Dr
