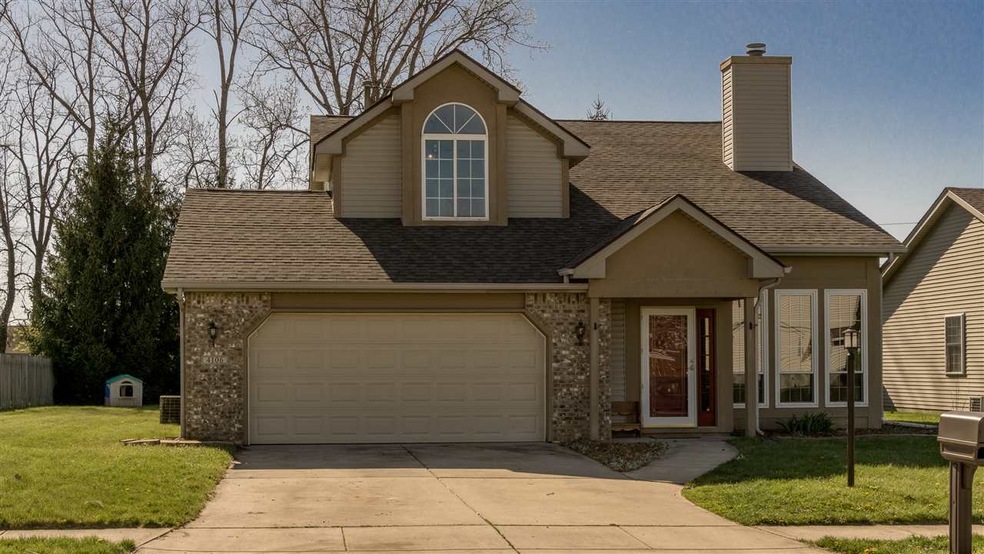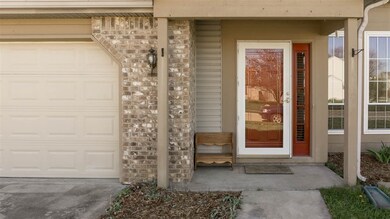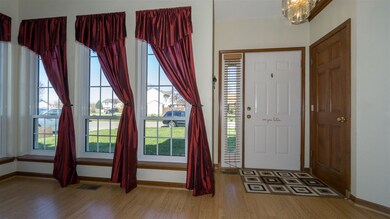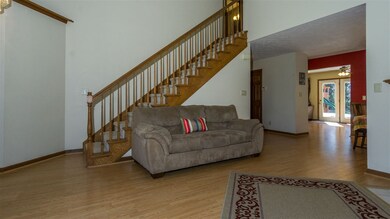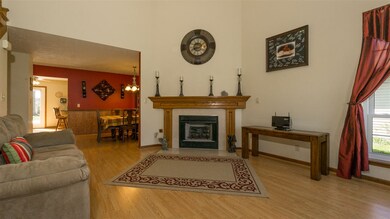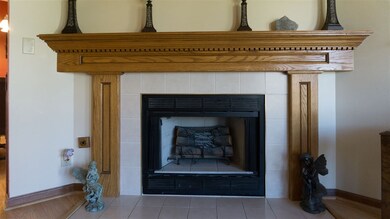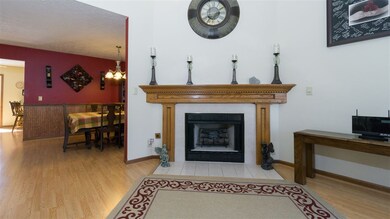
4106 George Washington Rd Lafayette, IN 47909
Estimated Value: $293,000 - $322,000
3
Beds
2.5
Baths
1,944
Sq Ft
$158/Sq Ft
Est. Value
Highlights
- Open Floorplan
- Traditional Architecture
- Great Room
- Vaulted Ceiling
- Backs to Open Ground
- Covered patio or porch
About This Home
As of June 2016Beautiful one and a half story home on Lafayette's southside! 3 bedrooms, 2.5 baths. Has high ceilings and an open concept. Newer flooring, fireplace, nice size backyard, 2 car garage!
Home Details
Home Type
- Single Family
Est. Annual Taxes
- $1,229
Year Built
- Built in 1994
Lot Details
- 0.25 Acre Lot
- Lot Dimensions are 76x147
- Backs to Open Ground
- Cul-De-Sac
- Rural Setting
- Level Lot
Parking
- 2 Car Attached Garage
- Garage Door Opener
Home Design
- Traditional Architecture
- Brick Exterior Construction
- Slab Foundation
- Shingle Roof
- Asphalt Roof
- Vinyl Construction Material
Interior Spaces
- 1,944 Sq Ft Home
- 1.5-Story Property
- Open Floorplan
- Built-In Features
- Chair Railings
- Vaulted Ceiling
- Ceiling Fan
- Gas Log Fireplace
- Double Pane Windows
- Great Room
- Living Room with Fireplace
- Formal Dining Room
Kitchen
- Electric Oven or Range
- Disposal
Flooring
- Carpet
- Laminate
Bedrooms and Bathrooms
- 3 Bedrooms
- En-Suite Primary Bedroom
- Walk-In Closet
- Double Vanity
- Bathtub With Separate Shower Stall
Laundry
- Laundry on main level
- Electric Dryer Hookup
Home Security
- Home Security System
- Storm Doors
- Fire and Smoke Detector
Outdoor Features
- Covered Deck
- Covered patio or porch
Utilities
- Forced Air Heating and Cooling System
- Heating System Uses Gas
- Cable TV Available
Listing and Financial Details
- Assessor Parcel Number 79-11-16-105-010.000-033
Ownership History
Date
Name
Owned For
Owner Type
Purchase Details
Listed on
Apr 18, 2016
Closed on
Apr 25, 2016
Sold by
Carbone Nicholas F and Carbone Lacey
Bought by
Blair John J
Seller's Agent
Doug Browning
Keller Williams Lafayette
Buyer's Agent
Tabitha Casto
TruVant Realty
List Price
$155,500
Sold Price
$158,500
Premium/Discount to List
$3,000
1.93%
Total Days on Market
10
Current Estimated Value
Home Financials for this Owner
Home Financials are based on the most recent Mortgage that was taken out on this home.
Estimated Appreciation
$149,116
Avg. Annual Appreciation
7.66%
Original Mortgage
$153,745
Interest Rate
3.66%
Mortgage Type
New Conventional
Purchase Details
Closed on
Jul 5, 2001
Sold by
Federal Home Loan Mortgage Corporation
Bought by
Pratt Wayne and Pratt Jennifer
Home Financials for this Owner
Home Financials are based on the most recent Mortgage that was taken out on this home.
Original Mortgage
$132,904
Interest Rate
7.14%
Mortgage Type
FHA
Purchase Details
Closed on
Feb 13, 2001
Sold by
Fleet Mtg Corp
Bought by
Federal Home Loan Mortgage Corporation
Create a Home Valuation Report for This Property
The Home Valuation Report is an in-depth analysis detailing your home's value as well as a comparison with similar homes in the area
Similar Homes in Lafayette, IN
Home Values in the Area
Average Home Value in this Area
Purchase History
| Date | Buyer | Sale Price | Title Company |
|---|---|---|---|
| Blair John J | -- | -- | |
| Pratt Wayne | -- | -- | |
| Federal Home Loan Mortgage Corporation | -- | -- | |
| Fleet Mtg Corp | $143,000 | -- |
Source: Public Records
Mortgage History
| Date | Status | Borrower | Loan Amount |
|---|---|---|---|
| Open | Blair John Jacob | $72,180 | |
| Closed | Blair John J | $43,805 | |
| Open | Blair John J | $164,000 | |
| Closed | Blair John J | $164,000 | |
| Closed | Blair John J | $153,745 | |
| Previous Owner | Carbone Nicholas F | $137,028 | |
| Previous Owner | Pratt Wayne | $132,904 |
Source: Public Records
Property History
| Date | Event | Price | Change | Sq Ft Price |
|---|---|---|---|---|
| 06/06/2016 06/06/16 | Sold | $158,500 | +1.9% | $82 / Sq Ft |
| 04/28/2016 04/28/16 | Pending | -- | -- | -- |
| 04/18/2016 04/18/16 | For Sale | $155,500 | -- | $80 / Sq Ft |
Source: Indiana Regional MLS
Tax History Compared to Growth
Tax History
| Year | Tax Paid | Tax Assessment Tax Assessment Total Assessment is a certain percentage of the fair market value that is determined by local assessors to be the total taxable value of land and additions on the property. | Land | Improvement |
|---|---|---|---|---|
| 2024 | $2,599 | $266,800 | $43,800 | $223,000 |
| 2023 | $2,592 | $249,600 | $43,800 | $205,800 |
| 2022 | $2,020 | $202,000 | $25,000 | $177,000 |
| 2021 | $1,833 | $183,300 | $25,000 | $158,300 |
| 2020 | $1,693 | $168,700 | $25,000 | $143,700 |
| 2019 | $1,613 | $160,700 | $25,000 | $135,700 |
| 2018 | $1,503 | $154,300 | $25,000 | $129,300 |
| 2017 | $1,347 | $141,900 | $23,000 | $118,900 |
| 2016 | $1,251 | $137,900 | $23,000 | $114,900 |
| 2014 | $1,154 | $134,100 | $23,000 | $111,100 |
| 2013 | $1,227 | $137,700 | $23,000 | $114,700 |
Source: Public Records
Agents Affiliated with this Home
-
Doug Browning

Seller's Agent in 2016
Doug Browning
Keller Williams Lafayette
(765) 412-3625
151 Total Sales
-
Tabitha Casto

Buyer's Agent in 2016
Tabitha Casto
TruVant Realty
(765) 427-2501
194 Total Sales
Map
Source: Indiana Regional MLS
MLS Number: 201616390
APN: 79-11-16-105-010.000-033
Nearby Homes
- 3920 Pennypackers Mill Rd E
- 825 Red Oaks Ln
- 4261 Stergen Dr
- 1804 Canyon Creek Dr
- 1611 Stonegate Cir
- 1605 Waterstone Dr
- 1814 Abbotsbury Way
- 3508 Waverly Dr
- 2120 Whisper Valley Dr
- 4945 S 100 E
- 1800 E 430 S
- 3327 Crosspoint Ct S
- 211 Mccutcheon Dr
- 1644 Sandstone Ct W
- 3923 Regal Valley Dr
- 214 Mccutcheon Dr
- 3902 Rushgrove Dr
- 3905 Rushgrove Dr
- 3934 Rushgrove Dr
- 1431 S Newsom Ct
- 4106 George Washington Rd
- 4110 George Washington Rd
- 4102 George Washington Rd
- 4114 George Washington Rd
- 4105 George Washington Rd
- 1005 Penny Packers Mill Rd
- 4109 George Washington Rd
- 1002 Penny Packers Mill Rd
- 4113 George Washington Rd
- 4129 Braxton Dr E
- 4118 George Washington Rd
- 4125 Braxton Dr E
- 4117 George Washington Rd
- 4133 Braxton Dr E
- 4035 George Washington Rd
- 4121 Braxton Dr E
- 4028 George Washington Rd
- 4137 Braxton Dr E
- 4121 E Braxton Dr
- 4108 John Adams Rd
