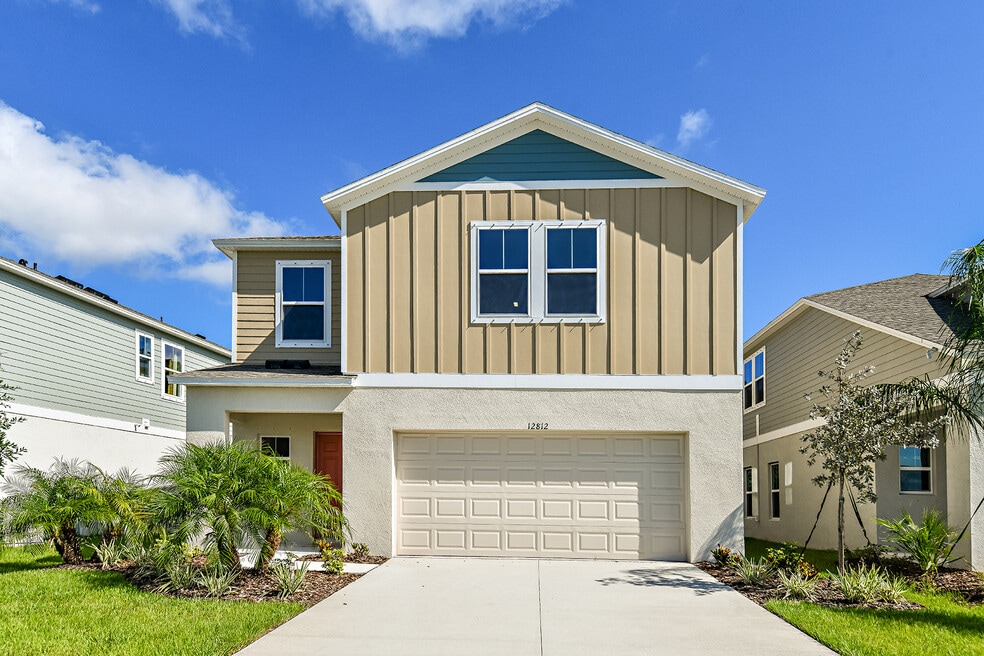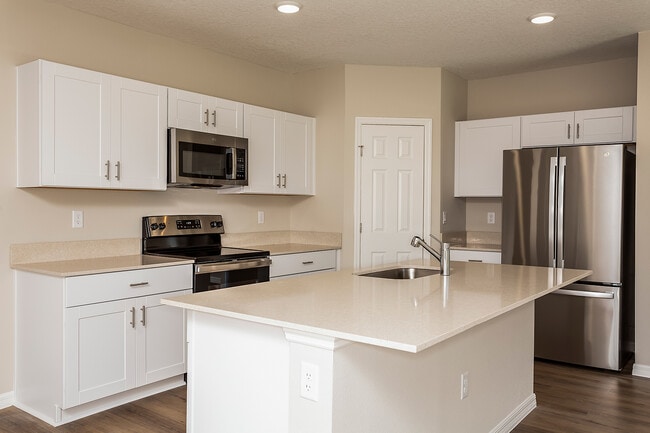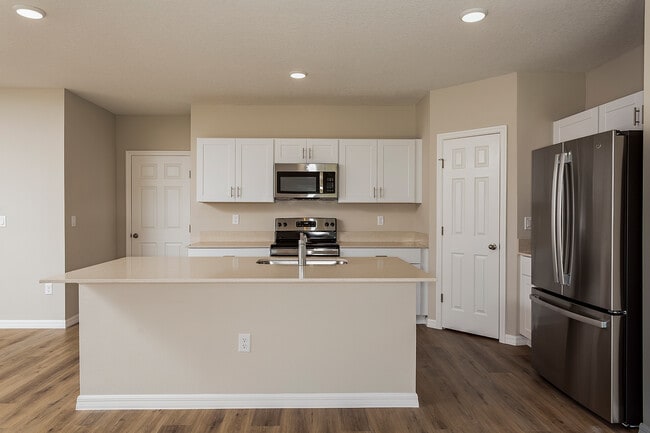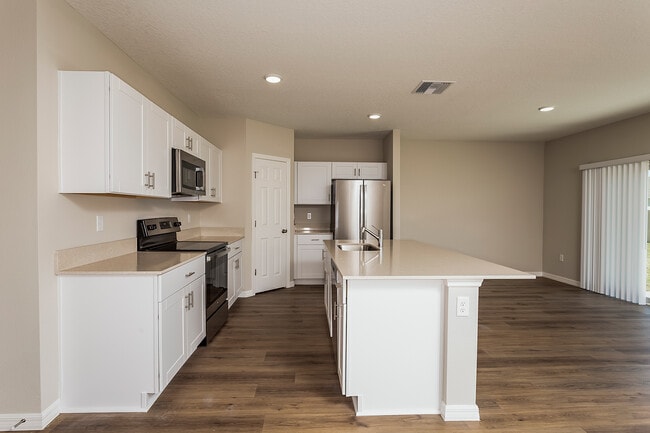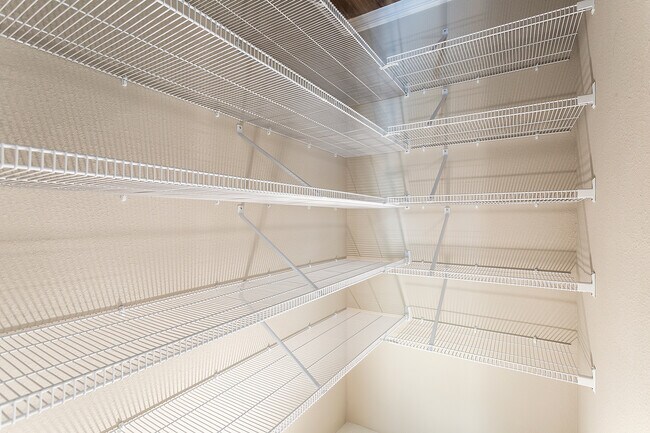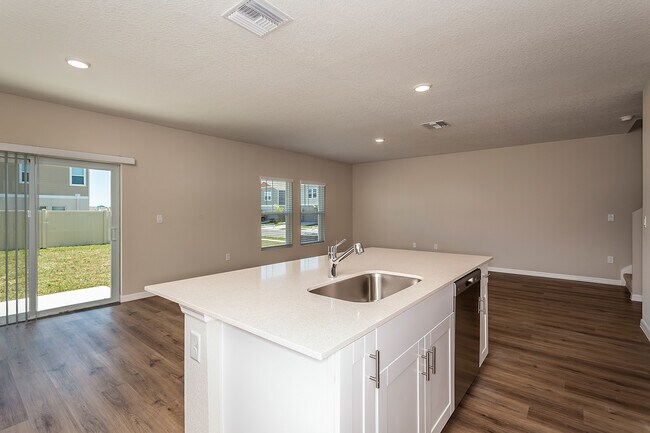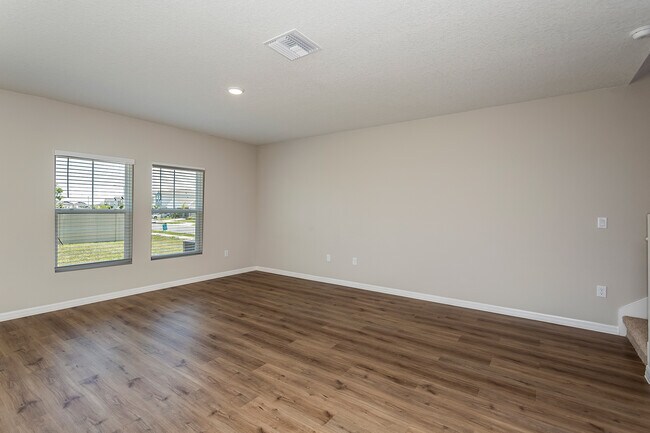
4106 Gerbera Daisy Ave Lake Hamilton, FL 33851
Scenic TerraceEstimated payment $1,895/month
Highlights
- Golf Course Community
- New Construction
- Pond in Community
- Community Cabanas
- Clubhouse
- No HOA
About This Home
The Turquesa is the ultimate family haven, a two-story home featuring 4 bedrooms, 2.5 bathrooms and a private 2-car garage. This home offers an open concept living space designed for both relaxation and entertainment. The half bathroom off the foyer ensures every guest feels at home while the extended foyer opens to the main living and dining area. Featuring luxury vinyl plank flooring and convenient indoor-outdoor living with a lanai through sliding glass doors, its a haven of comfort and style perfect for gatherings. The kitchen includes stunning quartz countertops and sleek stainless-steel appliances. Enjoy the spacious upstairs recreation room and the convenience of a laundry room just steps away from the bedrooms. Did we mention the brand-new washer and dryer? The owner's suite is a secluded retreat with oversized his-and-her walk-in closets, dual vanity and a walk-in shower. Completing this expansive home is the smart thermostat with voice control and professionally designed landscaping, this is truly the epitome of family-friendly luxury!
Home Details
Home Type
- Single Family
Parking
- 2 Car Garage
Home Design
- New Construction
Interior Spaces
- 2-Story Property
Bedrooms and Bathrooms
- 4 Bedrooms
- 2 Full Bathrooms
Community Details
Overview
- No Home Owners Association
- Pond in Community
Amenities
- Clubhouse
Recreation
- Golf Course Community
- Community Playground
- Community Cabanas
- Community Pool
- Tot Lot
- Dog Park
- Recreational Area
Map
Move In Ready Homes with Turquesa Plan
Other Move In Ready Homes in Scenic Terrace
About the Builder
Frequently Asked Questions
- 4015 Gardenia Ave
- 4140 Lavender Ct
- Scenic Terrace
- 4132 Lavender Ct
- Scenic Terrace - The Meadows
- Scenic Terrace
- 3481 Dahlia Dr
- Scenic Terrace - The Grove
- Scenic Terrace
- Scenic Terrace - Seasons
- 40' Lot
- 6633 Verbena Place
- 50' Lot
- 3239 Carnation Ave
- 3247 Carnation Ave
- 3251 Carnation Ave
- 0 Sr-17 Scenic Hwy N Unit MFRP4933132
- Scenic Terrace
- Scenic Terrace - The Cottages
- Scenic Terrace - The Enclave
Ask me questions while you tour the home.
