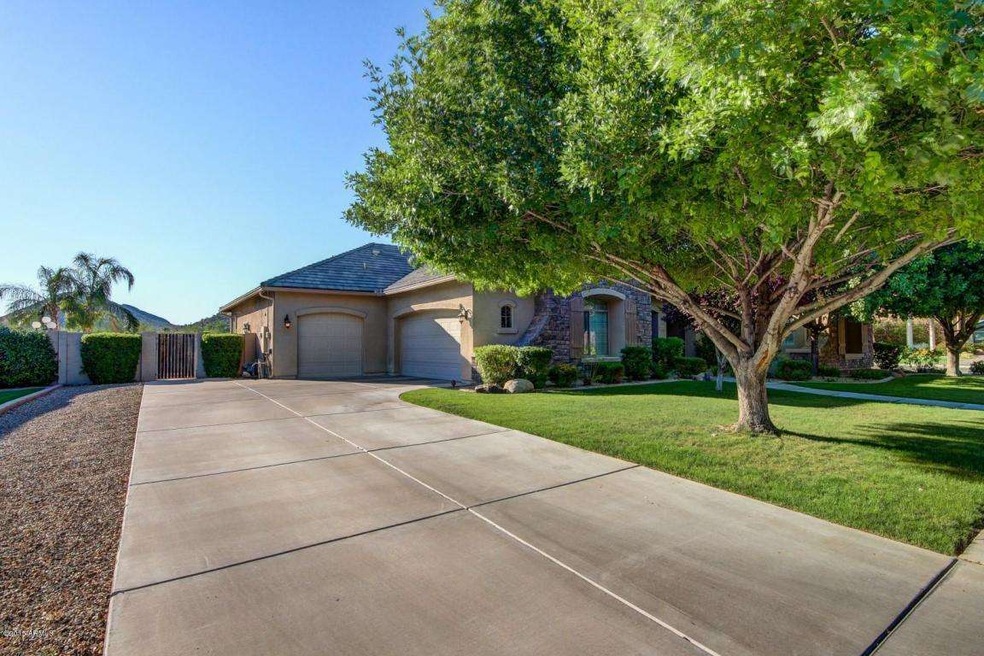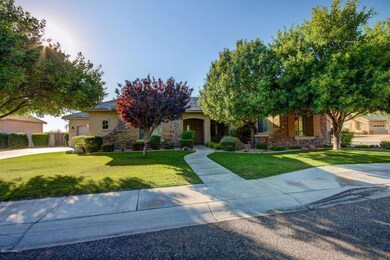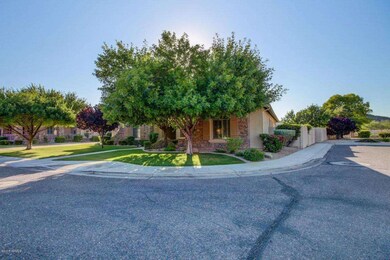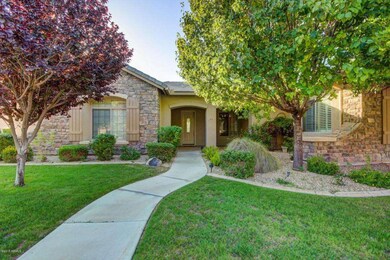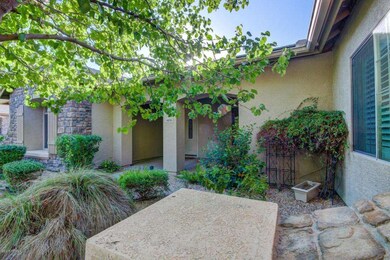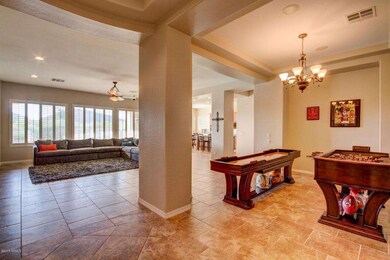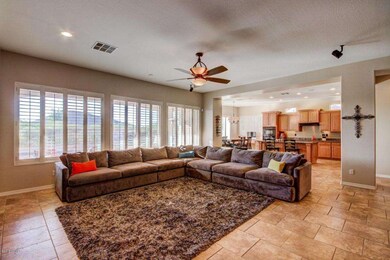
4106 W Oraibi Dr Glendale, AZ 85308
Deer Valley NeighborhoodEstimated Value: $848,000 - $911,000
Highlights
- Play Pool
- Gated Community
- Mountain View
- Park Meadows Elementary School Rated A-
- 0.35 Acre Lot
- Contemporary Architecture
About This Home
As of July 201585308 has never felt so exclusive! This 3 bedroom/2.5 bath home comes with an additional room for a gym, office or den! With only one neighbor bordering this 1/3 acre property, the home comes with a gas fire pit, 6 hole putting green, pebbletec pool and tons of backyard entertaining space. The front and rear porches provide tons of shade and are great for family time. The split 3 car garage has room for toys AND a full size vehicle. The split floor plan and large bedrooms allow everyone in the family to have their own space. With a large master walk-in, separate tub and walk-in shower, what else do you need in the master suite? The large kitchen has tons of space and a huge island with lots of counter space. The icing on the cake is the large community park within steps of the home
Last Agent to Sell the Property
HomeSmart License #SA628940000 Listed on: 06/17/2015

Home Details
Home Type
- Single Family
Est. Annual Taxes
- $2,695
Year Built
- Built in 2003
Lot Details
- 0.35 Acre Lot
- Desert faces the back of the property
- Wrought Iron Fence
- Block Wall Fence
- Corner Lot
- Front and Back Yard Sprinklers
- Sprinklers on Timer
- Private Yard
- Grass Covered Lot
HOA Fees
- $117 Monthly HOA Fees
Parking
- 3 Car Direct Access Garage
- Garage Door Opener
Home Design
- Contemporary Architecture
- Wood Frame Construction
- Tile Roof
- Stucco
Interior Spaces
- 2,864 Sq Ft Home
- 1-Story Property
- Vaulted Ceiling
- Free Standing Fireplace
- Gas Fireplace
- Double Pane Windows
- Mechanical Sun Shade
- Solar Screens
- Mountain Views
- Security System Owned
Kitchen
- Eat-In Kitchen
- Breakfast Bar
- Built-In Microwave
- Dishwasher
- Kitchen Island
- Granite Countertops
Flooring
- Carpet
- Laminate
- Tile
Bedrooms and Bathrooms
- 3 Bedrooms
- Primary Bathroom is a Full Bathroom
- 2.5 Bathrooms
- Dual Vanity Sinks in Primary Bathroom
- Bathtub With Separate Shower Stall
Laundry
- Laundry in unit
- Washer and Dryer Hookup
Accessible Home Design
- No Interior Steps
Outdoor Features
- Play Pool
- Covered patio or porch
- Outdoor Fireplace
- Fire Pit
- Built-In Barbecue
- Playground
Schools
- Park Meadows Elementary School
- Deer Valley Middle School
- Barry Goldwater High School
Utilities
- Refrigerated Cooling System
- Heating System Uses Natural Gas
- High Speed Internet
- Cable TV Available
Listing and Financial Details
- Legal Lot and Block 15 / 1026
- Assessor Parcel Number 206-15-175
Community Details
Overview
- Association fees include ground maintenance
- Equinox One Association, Phone Number (480) 705-4046
- Yorkshire Estates Subdivision
Recreation
- Community Playground
- Horse Trails
- Bike Trail
Security
- Gated Community
Ownership History
Purchase Details
Purchase Details
Home Financials for this Owner
Home Financials are based on the most recent Mortgage that was taken out on this home.Purchase Details
Home Financials for this Owner
Home Financials are based on the most recent Mortgage that was taken out on this home.Purchase Details
Home Financials for this Owner
Home Financials are based on the most recent Mortgage that was taken out on this home.Similar Homes in the area
Home Values in the Area
Average Home Value in this Area
Purchase History
| Date | Buyer | Sale Price | Title Company |
|---|---|---|---|
| Raposa Michael J | -- | None Available | |
| Raposa Sandra P | -- | Fidelity Natl Title Agency | |
| Raposa Sandra P | $463,000 | Fidelity Natl Title Agency | |
| Mcgaha Christian J | $340,000 | Old Republic Title Agency | |
| Rice James B | $414,567 | Fidelity National Title |
Mortgage History
| Date | Status | Borrower | Loan Amount |
|---|---|---|---|
| Open | Raposa Family Living Trust | $1,365,000 | |
| Closed | Raposa Family Living Trust | $1,365,000 | |
| Closed | Raposa Sandra P | $27,954 | |
| Closed | Raposa Sandra P | $36,500 | |
| Closed | Raposa Sandra P | $275,793 | |
| Previous Owner | Mcgaha Christian J | $332,522 | |
| Previous Owner | Silha James B | $495,000 | |
| Previous Owner | Rice James B | $435,211 |
Property History
| Date | Event | Price | Change | Sq Ft Price |
|---|---|---|---|---|
| 07/30/2015 07/30/15 | Sold | $463,000 | -1.3% | $162 / Sq Ft |
| 06/16/2015 06/16/15 | For Sale | $469,000 | -- | $164 / Sq Ft |
Tax History Compared to Growth
Tax History
| Year | Tax Paid | Tax Assessment Tax Assessment Total Assessment is a certain percentage of the fair market value that is determined by local assessors to be the total taxable value of land and additions on the property. | Land | Improvement |
|---|---|---|---|---|
| 2025 | $3,800 | $43,460 | -- | -- |
| 2024 | $3,730 | $41,390 | -- | -- |
| 2023 | $3,730 | $60,220 | $12,040 | $48,180 |
| 2022 | $3,584 | $48,200 | $9,640 | $38,560 |
| 2021 | $3,698 | $43,760 | $8,750 | $35,010 |
| 2020 | $3,631 | $44,770 | $8,950 | $35,820 |
| 2019 | $3,519 | $45,120 | $9,020 | $36,100 |
| 2018 | $3,397 | $43,020 | $8,600 | $34,420 |
| 2017 | $3,280 | $31,320 | $6,260 | $25,060 |
| 2016 | $3,095 | $30,480 | $6,090 | $24,390 |
| 2015 | $2,763 | $28,270 | $5,650 | $22,620 |
Agents Affiliated with this Home
-
Daniel Grifford III
D
Seller's Agent in 2015
Daniel Grifford III
HomeSmart
(623) 889-7100
-
Amy Pradetto

Buyer's Agent in 2015
Amy Pradetto
Citiea
(480) 540-6979
59 Total Sales
-
A
Buyer's Agent in 2015
Amy Pradetto-Werdean
Keller Williams Realty Phoenix
Map
Source: Arizona Regional Multiple Listing Service (ARMLS)
MLS Number: 5295353
APN: 206-15-175
- 4133 W Marco Polo Rd
- 4214 W Marco Polo Rd
- 19606 N 39th Dr Unit 12
- 3918 W Bowen Ave
- 3911 W Oraibi Dr Unit 6
- 19617 N 39th Dr
- 4211 W Yorkshire Dr
- 4230 W Yorkshire Dr Unit D
- 4250 W Yorkshire Dr Unit F
- 3906 W Bowen Ave Unit 20
- 4020 W Menadota Dr
- 4014 W Topeka Dr
- 19810 N 38th Ave
- 4445 W Oraibi Dr
- 20405 N 42nd Ave
- 20239 N 39th Dr
- 4423 W Escuda Dr
- 18823 N 41st Dr
- 4443 W Escuda Dr
- 18807 N 42nd Ave
- 4106 W Oraibi Dr
- 4110 W Oraibi Dr
- 4105 W Oraibi Dr
- 19615 N 40th Ln
- 19619 N 40th Ln
- 19611 N 40th Ln
- 4114 W Oraibi Dr
- 4109 W Oraibi Dr
- 4113 W Oraibi Dr
- 19607 N 40th Ln
- 4118 W Oraibi Dr
- 19602 N 40th Ln
- 4117 W Oraibi Dr
- 19603 N 40th Ln
- 4122 W Oraibi Dr
- 4121 W Oraibi Dr
- 19516 N 40th Ln
- 19517 N 40th Ln
- 4125 W Oraibi Dr
- 19608 N 41st Ln
