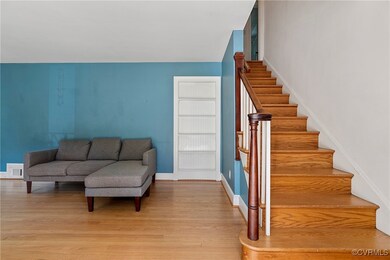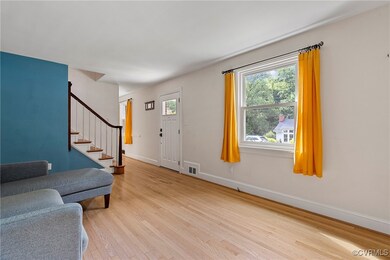
4107 Forest Cir Richmond, VA 23225
Forest Hill NeighborhoodHighlights
- Cape Cod Architecture
- Wood Flooring
- Front Porch
- Open High School Rated A+
- Separate Formal Living Room
- Built-In Features
About This Home
As of January 2025Looking for an all-brick home located minutes from the James River and Forest Hill? Then welcome to 4107 Forest Cir! This 1950s brick cape is tucked away on a quiet cul-de-sac a short walk from Riverside Drive and right between Forest Hill Park and the trailhead at Reedy Creek. With 4 bedrooms and 3 baths, this home has plenty of space to spread out and make your own. As you walk in, you'll notice the beautiful light oak hardwood floors flowing through a cozy living room featuring a wood-burning fireplace—perfect for those chilly nights. The dining room transitions through the adorable vintage kitchen and opens up to a screened-in porch with heart pine floors and beadboard ceiling, setting the stage for laid-back evenings. The main level offers a primary bedroom with an ensuite bath, plus an extra bedroom and a full hall bath. Head upstairs to find two more bedrooms that offer potential for a home office. Need more room? There is a 960 square foot, full, unfinished walk-out basement with laundry and a potential workshop space. The backyard has a lush canopy of mature trees and is also fenced in. An additional covered patio in the backyard also offers plenty of opportunity for additional entertaining space. And if you’re dreaming of off-street parking, there’s even potential to add a driveway! The location is a big win too—walking distance to great local spots like coffee shops, restaurants, and nearby trails. Come book your tour today and see how much this gem of a home has to offer.
Last Agent to Sell the Property
Rich Sena
Redfin Corporation Brokerage Email: bryan.waters@redfin.com License #0225236381 Listed on: 09/09/2024

Co-Listed By
Meredith Hopper
Redfin Corporation Brokerage Email: bryan.waters@redfin.com License #0225239148
Home Details
Home Type
- Single Family
Est. Annual Taxes
- $5,748
Year Built
- Built in 1951
Lot Details
- 9,483 Sq Ft Lot
- Back Yard Fenced
- Irregular Lot
- Zoning described as R-3
Parking
- On-Street Parking
Home Design
- Cape Cod Architecture
- Brick Exterior Construction
- Composition Roof
- Plaster
Interior Spaces
- 1,536 Sq Ft Home
- 1-Story Property
- Built-In Features
- Bookcases
- Wood Burning Fireplace
- Fireplace Features Masonry
- Separate Formal Living Room
- Dining Area
Kitchen
- Oven
- Electric Cooktop
- Tile Countertops
Flooring
- Wood
- Partially Carpeted
- Linoleum
Bedrooms and Bathrooms
- 4 Bedrooms
- En-Suite Primary Bedroom
- 3 Full Bathrooms
Laundry
- Dryer
- Washer
Basement
- Walk-Out Basement
- Basement Fills Entire Space Under The House
- Interior Basement Entry
Outdoor Features
- Shed
- Front Porch
Schools
- Westover Hills Elementary School
- Lucille Brown Middle School
- Richmond High School For The Arts
Utilities
- Cooling Available
- Heating System Uses Natural Gas
- Heat Pump System
- Water Heater
- Cable TV Available
Community Details
- Riverside Park Subdivision
Listing and Financial Details
- Tax Lot 17
- Assessor Parcel Number S000-2318-016
Ownership History
Purchase Details
Home Financials for this Owner
Home Financials are based on the most recent Mortgage that was taken out on this home.Purchase Details
Home Financials for this Owner
Home Financials are based on the most recent Mortgage that was taken out on this home.Purchase Details
Home Financials for this Owner
Home Financials are based on the most recent Mortgage that was taken out on this home.Purchase Details
Home Financials for this Owner
Home Financials are based on the most recent Mortgage that was taken out on this home.Purchase Details
Home Financials for this Owner
Home Financials are based on the most recent Mortgage that was taken out on this home.Similar Homes in Richmond, VA
Home Values in the Area
Average Home Value in this Area
Purchase History
| Date | Type | Sale Price | Title Company |
|---|---|---|---|
| Bargain Sale Deed | $460,000 | Fidelity National Title | |
| Bargain Sale Deed | $495,000 | Fidelity National Title | |
| Deed | $450,000 | Fidelity National Title | |
| Bargain Sale Deed | -- | -- | |
| Warranty Deed | $96,000 | -- |
Mortgage History
| Date | Status | Loan Amount | Loan Type |
|---|---|---|---|
| Open | $368,000 | New Conventional | |
| Previous Owner | $344,867 | New Conventional | |
| Previous Owner | $427,500 | New Conventional | |
| Previous Owner | $135,000 | Stand Alone Refi Refinance Of Original Loan | |
| Previous Owner | $96,268 | FHA |
Property History
| Date | Event | Price | Change | Sq Ft Price |
|---|---|---|---|---|
| 01/31/2025 01/31/25 | Sold | $460,000 | -2.1% | $299 / Sq Ft |
| 12/19/2024 12/19/24 | Pending | -- | -- | -- |
| 11/28/2024 11/28/24 | Price Changed | $470,000 | -2.1% | $306 / Sq Ft |
| 11/18/2024 11/18/24 | Price Changed | $480,000 | -2.0% | $313 / Sq Ft |
| 10/18/2024 10/18/24 | Price Changed | $490,000 | -3.0% | $319 / Sq Ft |
| 09/09/2024 09/09/24 | For Sale | $505,000 | +2.0% | $329 / Sq Ft |
| 05/31/2024 05/31/24 | Sold | $495,000 | -1.0% | $322 / Sq Ft |
| 04/28/2024 04/28/24 | Pending | -- | -- | -- |
| 04/19/2024 04/19/24 | For Sale | $499,950 | +11.1% | $325 / Sq Ft |
| 10/17/2022 10/17/22 | Sold | $450,000 | +13.9% | $293 / Sq Ft |
| 09/12/2022 09/12/22 | Pending | -- | -- | -- |
| 09/03/2022 09/03/22 | For Sale | $395,000 | 0.0% | $257 / Sq Ft |
| 03/17/2013 03/17/13 | Rented | $1,250 | -3.5% | -- |
| 02/15/2013 02/15/13 | Under Contract | -- | -- | -- |
| 12/31/2012 12/31/12 | For Rent | $1,295 | -- | -- |
Tax History Compared to Growth
Tax History
| Year | Tax Paid | Tax Assessment Tax Assessment Total Assessment is a certain percentage of the fair market value that is determined by local assessors to be the total taxable value of land and additions on the property. | Land | Improvement |
|---|---|---|---|---|
| 2025 | $5,796 | $483,000 | $147,000 | $336,000 |
| 2024 | $5,748 | $479,000 | $113,000 | $366,000 |
| 2023 | $5,748 | $479,000 | $90,000 | $389,000 |
| 2022 | $4,800 | $400,000 | $90,000 | $310,000 |
| 2021 | $4,056 | $354,000 | $66,000 | $288,000 |
| 2020 | $4,056 | $338,000 | $66,000 | $272,000 |
| 2019 | $4,020 | $335,000 | $66,000 | $269,000 |
| 2018 | $3,516 | $293,000 | $60,000 | $233,000 |
| 2017 | $3,360 | $280,000 | $60,000 | $220,000 |
| 2016 | $3,264 | $272,000 | $60,000 | $212,000 |
| 2015 | $3,144 | $262,000 | $55,000 | $207,000 |
| 2014 | $3,144 | $262,000 | $55,000 | $207,000 |
Agents Affiliated with this Home
-
R
Seller's Agent in 2025
Rich Sena
Redfin Corporation
-
M
Seller Co-Listing Agent in 2025
Meredith Hopper
Redfin Corporation
-
Tim Konvicka

Buyer's Agent in 2025
Tim Konvicka
Napier REALTORS ERA
(804) 514-7237
1 in this area
49 Total Sales
-
Charlott Sickal

Seller's Agent in 2024
Charlott Sickal
BHHS PenFed (actual)
(804) 549-9571
1 in this area
144 Total Sales
-
Elizabeth Wallace

Buyer's Agent in 2024
Elizabeth Wallace
Own Real Estate LLC
(757) 903-6057
1 in this area
43 Total Sales
-
Brittaney Marshall

Seller's Agent in 2022
Brittaney Marshall
River Fox Realty LLC
(804) 920-7116
3 in this area
40 Total Sales
Map
Source: Central Virginia Regional MLS
MLS Number: 2423517
APN: S000-2318-016
- 1908 Hillcrest Cir
- 3004 Ferncliff Rd
- 4018 Forest Hill Ave Unit 9
- 514 W 33rd St
- 1907 Southcliff Rd
- 2005 Southcliff Rd
- 4500 Forest Hill Ave
- 2907 Semmes Ave
- 3215 Forest Hill Ave
- 400 W 31st St
- 406 W 28th St
- 3712 Moody Ave
- 2004 Westover Hills Blvd
- 319 W 27th St
- 5013 Caledonia Rd
- 3800 Midlothian Turnpike
- 18 W 29th St
- 311 W 25th St
- 1507 Carter St
- 415 W 24th St





