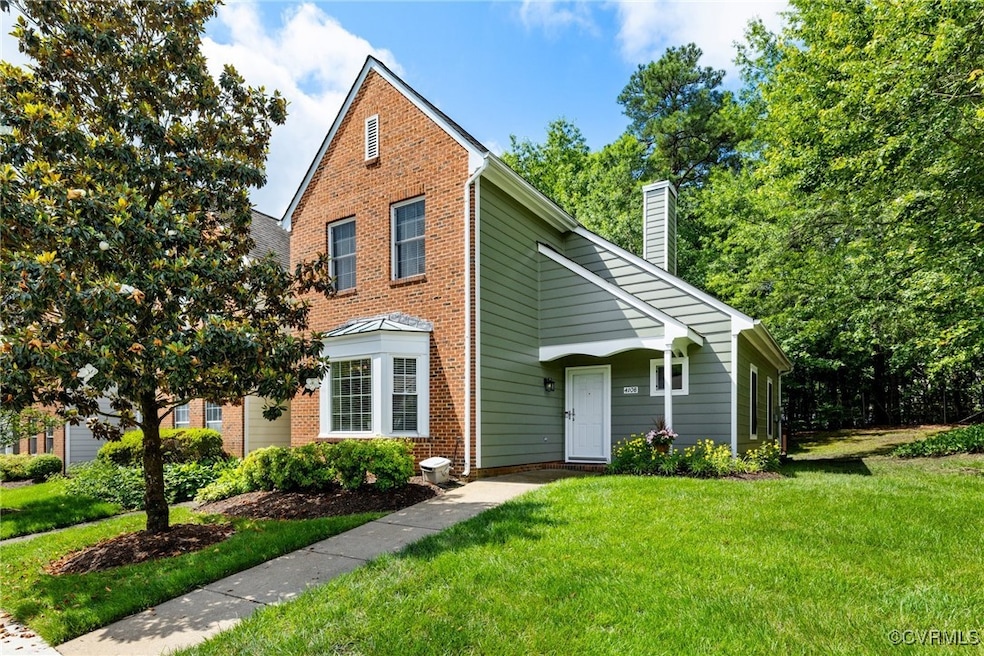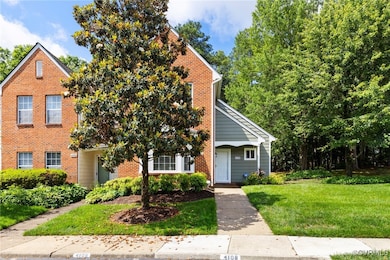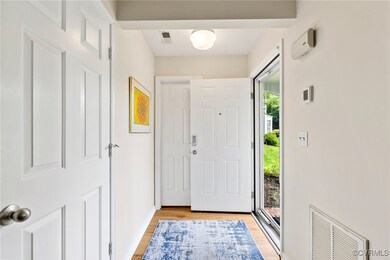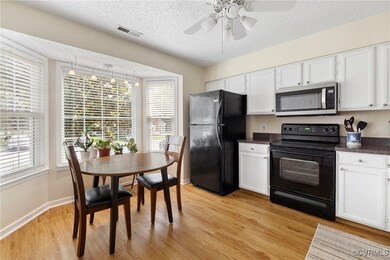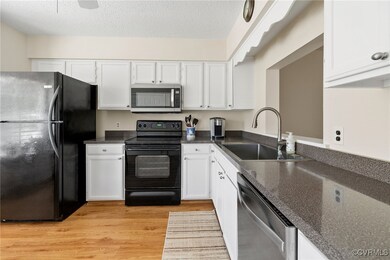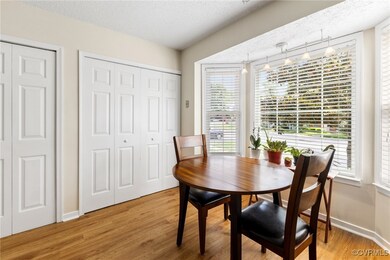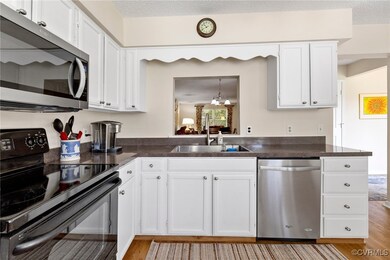
4108 Bush Lake Dr Glen Allen, VA 23060
Innsbrook NeighborhoodHighlights
- Deck
- Transitional Architecture
- Eat-In Kitchen
- Glen Allen High School Rated A
- Main Floor Bedroom
- Bay Window
About This Home
As of June 2025Welcome to your new home! Not your traditional townhome layout...BETTER! First floor features an OPEN floorplan, picturesque, bright kitchen with a bay window, and a FIRST FLOOR BEDROOM and attached full bath! This bedroom is very special, because it offers you the option of a 1st floor den, playroom, or office! Upstairs are two additional bedrooms with attached bathrooms! WOW! Check out the closets and pantry! They have been customized by professionals to help you stay organized. Upstairs is a spacious walk-in attic for storage. You can never have too much storage! Downstairs features beautiful LVP floors, and upstairs is neutral carpet, both are only a couple years old. Bathrooms have been refreshed, with new vanities and toilets. This home has 2 reserved parking spots directly in front of the home. All this and easy access to I64 and the best of entertainment, shopping and restaurants. Don't wait on this one!
Last Agent to Sell the Property
Shaheen Ruth Martin & Fonville Brokerage Email: info@srmfre.com License #0225052660 Listed on: 06/01/2025

Townhouse Details
Home Type
- Townhome
Est. Annual Taxes
- $2,685
Year Built
- Built in 1988
HOA Fees
- $249 Monthly HOA Fees
Parking
- Assigned Parking
Home Design
- Transitional Architecture
- Brick Exterior Construction
- Slab Foundation
- Composition Roof
- Hardboard
Interior Spaces
- 1,564 Sq Ft Home
- 2-Story Property
- Ceiling Fan
- Wood Burning Fireplace
- Bay Window
- Home Security System
Kitchen
- Eat-In Kitchen
- Induction Cooktop
- <<microwave>>
- Dishwasher
- Laminate Countertops
Flooring
- Partially Carpeted
- Vinyl
Bedrooms and Bathrooms
- 3 Bedrooms
- Main Floor Bedroom
- 3 Full Bathrooms
Laundry
- Dryer
- Washer
Schools
- Springfield Park Elementary School
- Holman Middle School
- Glen Allen High School
Utilities
- Central Air
- Heat Pump System
- Water Heater
Additional Features
- Deck
- 3,633 Sq Ft Lot
Community Details
- Lexington Village Townhouses Subdivision
Listing and Financial Details
- Tax Lot 5
- Assessor Parcel Number 750-761-7902
Ownership History
Purchase Details
Home Financials for this Owner
Home Financials are based on the most recent Mortgage that was taken out on this home.Purchase Details
Home Financials for this Owner
Home Financials are based on the most recent Mortgage that was taken out on this home.Purchase Details
Home Financials for this Owner
Home Financials are based on the most recent Mortgage that was taken out on this home.Similar Homes in the area
Home Values in the Area
Average Home Value in this Area
Purchase History
| Date | Type | Sale Price | Title Company |
|---|---|---|---|
| Bargain Sale Deed | $370,000 | Fidelity National Title Insura | |
| Bargain Sale Deed | $370,000 | Fidelity National Title Insura | |
| Warranty Deed | $174,000 | -- | |
| Warranty Deed | $205,000 | -- |
Mortgage History
| Date | Status | Loan Amount | Loan Type |
|---|---|---|---|
| Open | $257,500 | New Conventional | |
| Closed | $257,500 | New Conventional | |
| Previous Owner | $114,500 | New Conventional | |
| Previous Owner | $145,000 | New Conventional | |
| Previous Owner | $153,750 | New Conventional |
Property History
| Date | Event | Price | Change | Sq Ft Price |
|---|---|---|---|---|
| 06/27/2025 06/27/25 | Sold | $370,000 | +2.8% | $237 / Sq Ft |
| 06/06/2025 06/06/25 | Pending | -- | -- | -- |
| 06/01/2025 06/01/25 | For Sale | $360,000 | -- | $230 / Sq Ft |
Tax History Compared to Growth
Tax History
| Year | Tax Paid | Tax Assessment Tax Assessment Total Assessment is a certain percentage of the fair market value that is determined by local assessors to be the total taxable value of land and additions on the property. | Land | Improvement |
|---|---|---|---|---|
| 2025 | $2,780 | $315,900 | $73,500 | $242,400 |
| 2024 | $2,780 | $289,400 | $59,900 | $229,500 |
| 2023 | $2,460 | $289,400 | $59,900 | $229,500 |
| 2022 | $2,003 | $254,000 | $49,400 | $204,600 |
| 2021 | $2,003 | $206,800 | $42,000 | $164,800 |
| 2020 | $1,799 | $206,800 | $42,000 | $164,800 |
| 2019 | $1,786 | $205,300 | $42,000 | $163,300 |
| 2018 | $1,604 | $194,400 | $42,000 | $152,400 |
| 2017 | $1,604 | $184,400 | $42,000 | $142,400 |
| 2016 | $1,604 | $184,400 | $42,000 | $142,400 |
| 2015 | $1,412 | $162,300 | $40,000 | $122,300 |
| 2014 | $1,412 | $162,300 | $40,000 | $122,300 |
Agents Affiliated with this Home
-
Carla Jacobs

Seller's Agent in 2025
Carla Jacobs
Shaheen Ruth Martin & Fonville
(804) 399-9986
1 in this area
24 Total Sales
Map
Source: Central Virginia Regional MLS
MLS Number: 2515289
APN: 750-761-7902
- 4416 Killiam Ct
- 10928 Virginia Forest Ct
- 10601 Argonne Dr
- 4450 Dominion Forest Cir
- 4408 Dominion Forest Cir
- 4448 Dominion Forest Cir
- 4446 Dominion Forest Cir
- 4444 Dominion Forest Cir
- 4402 Dominion Forest Cir
- 4442 Dominion Forest Cir
- 4406 Dominion Forest Cir
- 4440 Dominion Forest Cir
- 4410 Dominion Forest Cir
- 4414 Dominion Forest Cir
- 4418 Dominion Forest Cir
- 4436 Dominion Forest Cir
- 4434 Dominion Forest Cir
- 4432 Dominion Forest Cir
- 4430 Dominion Forest Cir
- 9511 Meredith Creek Ln
