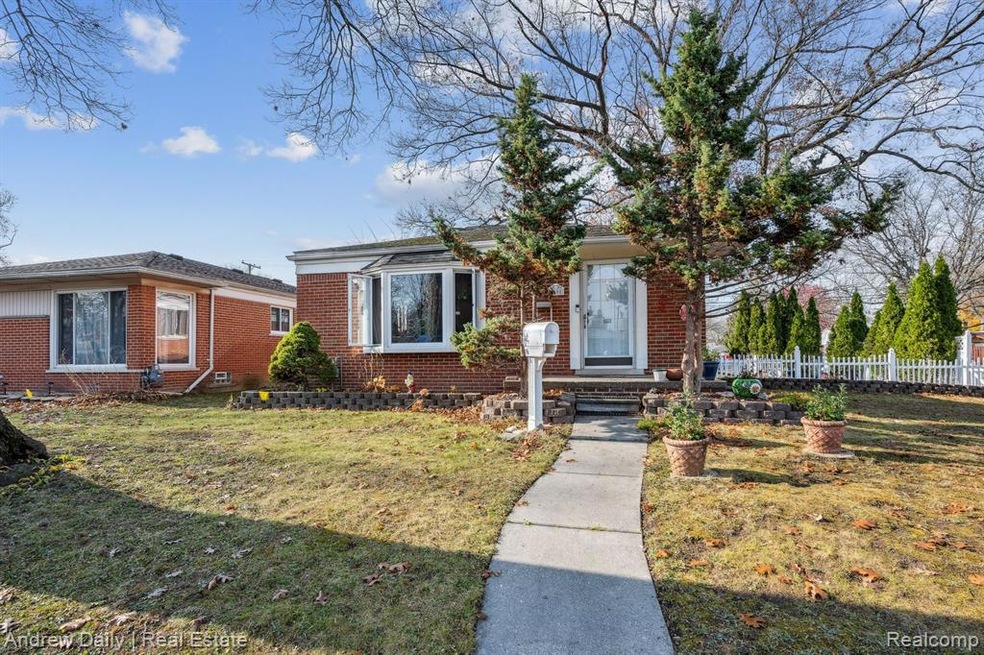
$199,900
- 3 Beds
- 1 Bath
- 1,456 Sq Ft
- 4938 Lincoln Blvd
- Dearborn Heights, MI
WELCOME HOME. As you walk through this move in ready, beautiful 3 bedroom, 1 full bath ranch, you’ll notice the pride of ownership that is evident throughout the home. The entire house has just been freshly painted from top to bottom, hardwood floors were treated and the house was prepared so all you have to do is move in. When you walk into the home, you're greeted in the living room with high
Rami Abousaleh Keller Williams Legacy
