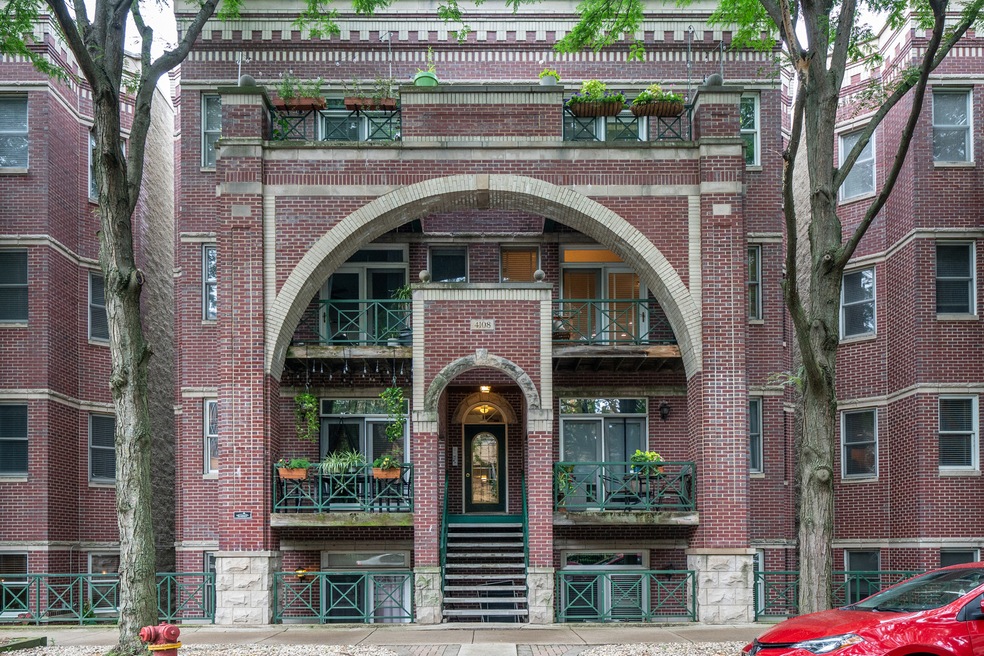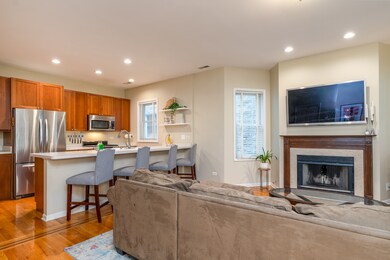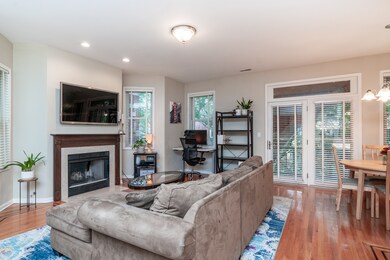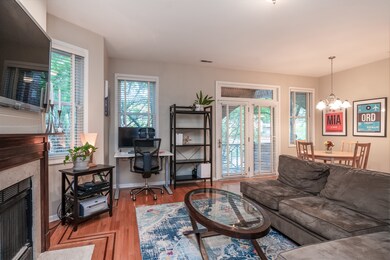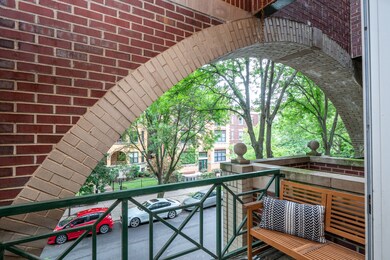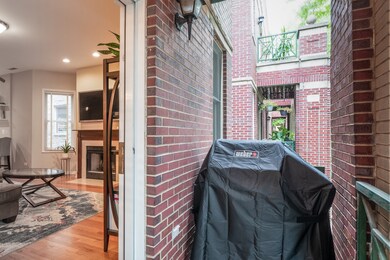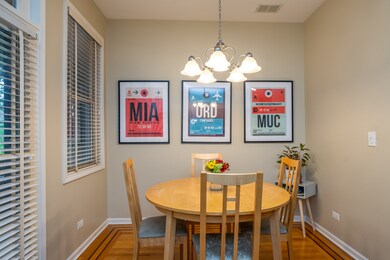
4108 N Kenmore Ave Unit 2N Chicago, IL 60613
Buena Park NeighborhoodHighlights
- Lock-and-Leave Community
- Balcony
- Soaking Tub
- Wood Flooring
- 1 Car Detached Garage
- 2-minute walk to Buena Circle Park
About This Home
As of June 2025Terrific open floor plan in this handsome two-bedroom, two-bath condo with garage parking, balcony, and fireplace! The unit features high ceilings, gorgeous walnut inlaid oak hardwood floors, a chef's kitchen with a large entertaining peninsula with seating for four, a separate dining area, a living room with a WBFP with a gas line, and a very cool arched treetop balcony. The huge primary bedroom has double closets, a beautifully renovated marble bath with contemporary double vanity sinks, a separate tiled shower, and a large soaking tub. The second bath, newly renovated, has a large walk-in shower with rain shower head and hand shower, amazing tile work, and new vanity with a quartz counter. The floor plan is ideal with the entertaining area separate from the bedrooms. The unit has its own individual furnace/AC, water heater, and full-sized washer and dryer. Located on a charming tree-lined street in Buena Park near everything: Wrigley Field, CTA red-line, Target, Buena Circle park, and the lake!
Last Agent to Sell the Property
Coldwell Banker Realty License #471000132 Listed on: 08/09/2022

Last Buyer's Agent
Berkshire Hathaway HomeServices Chicago License #475195687

Property Details
Home Type
- Condominium
Est. Annual Taxes
- $4,941
Year Built
- Built in 1997
HOA Fees
- $214 Monthly HOA Fees
Parking
- 1 Car Detached Garage
- Garage Door Opener
- Off Alley Driveway
- Parking Included in Price
Home Design
- Brick Exterior Construction
- Rubber Roof
- Concrete Perimeter Foundation
Interior Spaces
- 1,300 Sq Ft Home
- 3-Story Property
- Wood Burning Fireplace
- Fireplace With Gas Starter
- Insulated Windows
- Family Room
- Living Room with Fireplace
- Combination Dining and Living Room
Kitchen
- Range
- Microwave
- Dishwasher
- Disposal
Flooring
- Wood
- Carpet
Bedrooms and Bathrooms
- 2 Bedrooms
- 2 Potential Bedrooms
- 2 Full Bathrooms
- Dual Sinks
- Soaking Tub
- European Shower
- Separate Shower
Laundry
- Laundry Room
- Dryer
- Washer
Home Security
- Home Security System
- Intercom
Outdoor Features
- Balcony
Utilities
- Forced Air Heating and Cooling System
- Humidifier
- Heating System Uses Natural Gas
- Lake Michigan Water
- Cable TV Available
Listing and Financial Details
- Homeowner Tax Exemptions
Community Details
Overview
- Association fees include water, parking, insurance, exterior maintenance, lawn care, scavenger, snow removal
- 8 Units
- Office Staff Association, Phone Number (312) 829-8900
- Property managed by First Community Management
- Lock-and-Leave Community
Amenities
- Common Area
- Community Storage Space
Pet Policy
- Dogs and Cats Allowed
Security
- Resident Manager or Management On Site
- Storm Screens
- Carbon Monoxide Detectors
Ownership History
Purchase Details
Home Financials for this Owner
Home Financials are based on the most recent Mortgage that was taken out on this home.Purchase Details
Purchase Details
Home Financials for this Owner
Home Financials are based on the most recent Mortgage that was taken out on this home.Purchase Details
Home Financials for this Owner
Home Financials are based on the most recent Mortgage that was taken out on this home.Similar Homes in Chicago, IL
Home Values in the Area
Average Home Value in this Area
Purchase History
| Date | Type | Sale Price | Title Company |
|---|---|---|---|
| Warranty Deed | $395,000 | Proper Title | |
| Warranty Deed | $331,000 | Chicago Title Insurance Co | |
| Warranty Deed | $267,000 | -- | |
| Warranty Deed | $177,500 | Chicago Title Insurance Co |
Mortgage History
| Date | Status | Loan Amount | Loan Type |
|---|---|---|---|
| Open | $243,600 | New Conventional | |
| Previous Owner | $220,213 | Future Advance Clause Open End Mortgage | |
| Previous Owner | $100,000 | New Conventional | |
| Previous Owner | $212,000 | New Conventional | |
| Previous Owner | $212,000 | No Value Available | |
| Previous Owner | $159,650 | No Value Available | |
| Closed | $39,750 | No Value Available |
Property History
| Date | Event | Price | Change | Sq Ft Price |
|---|---|---|---|---|
| 06/09/2025 06/09/25 | Sold | $480,000 | +6.7% | $320 / Sq Ft |
| 05/20/2025 05/20/25 | For Sale | $450,000 | +13.9% | $300 / Sq Ft |
| 09/26/2022 09/26/22 | Sold | $395,000 | +1.3% | $304 / Sq Ft |
| 08/14/2022 08/14/22 | Pending | -- | -- | -- |
| 08/09/2022 08/09/22 | For Sale | $390,000 | -- | $300 / Sq Ft |
Tax History Compared to Growth
Tax History
| Year | Tax Paid | Tax Assessment Tax Assessment Total Assessment is a certain percentage of the fair market value that is determined by local assessors to be the total taxable value of land and additions on the property. | Land | Improvement |
|---|---|---|---|---|
| 2024 | $6,962 | $28,303 | $5,788 | $22,515 |
| 2023 | $6,084 | $33,000 | $4,661 | $28,339 |
| 2022 | $6,084 | $33,000 | $4,661 | $28,339 |
| 2021 | $5,966 | $32,999 | $4,661 | $28,338 |
| 2020 | $4,941 | $25,282 | $3,573 | $21,709 |
| 2019 | $4,963 | $28,133 | $3,573 | $24,560 |
| 2018 | $4,879 | $28,133 | $3,573 | $24,560 |
| 2017 | $4,458 | $24,085 | $3,107 | $20,978 |
| 2016 | $4,324 | $24,085 | $3,107 | $20,978 |
| 2015 | $3,933 | $24,085 | $3,107 | $20,978 |
| 2014 | $4,127 | $24,814 | $2,369 | $22,445 |
| 2013 | $4,035 | $24,814 | $2,369 | $22,445 |
Agents Affiliated with this Home
-
Marissa Parrott
M
Seller's Agent in 2025
Marissa Parrott
Compass
(248) 212-4663
2 in this area
48 Total Sales
-
Colette Connelly

Seller Co-Listing Agent in 2025
Colette Connelly
Compass
(773) 719-0714
3 in this area
62 Total Sales
-
Sarah Jaffe

Buyer's Agent in 2025
Sarah Jaffe
Cross Street Real Estate
(216) 630-8078
1 in this area
100 Total Sales
-
Candace Kuzmarski

Seller's Agent in 2022
Candace Kuzmarski
Coldwell Banker Realty
(847) 425-3783
2 in this area
85 Total Sales
-
Michael and Miri Anderson

Buyer's Agent in 2022
Michael and Miri Anderson
Berkshire Hathaway HomeServices Chicago
(630) 682-8222
1 in this area
15 Total Sales
Map
Source: Midwest Real Estate Data (MRED)
MLS Number: 11486941
APN: 14-17-401-070-1013
- 4114 N Kenmore Ave Unit 1S
- 4108 N Kenmore Ave Unit GS
- 4124 N Kenmore Ave Unit GS
- 4111 N Kenmore Ave Unit 1NG
- 4133 N Kenmore Ave Unit 1S
- 4133 N Kenmore Ave Unit 2S
- 4150 N Kenmore Ave Unit 206
- 1050 W Buena Ave Unit 1A
- 930 W Cuyler Ave Unit 3W
- 4332 N Kenmore Ave
- 849 W Belle Plaine Ave Unit G
- 3920 N Sheridan Rd Unit 508
- 3920 N Sheridan Rd Unit 304
- 3920 N Sheridan Rd Unit 309
- 4336 N Kenmore Ave Unit G
- 847 W Belle Plaine Ave Unit G
- 4234 N Hazel St
- 1048 W Byron St Unit G
- 3909 N Sheridan Rd Unit 2H
- 4350 N Broadway St Unit 810
