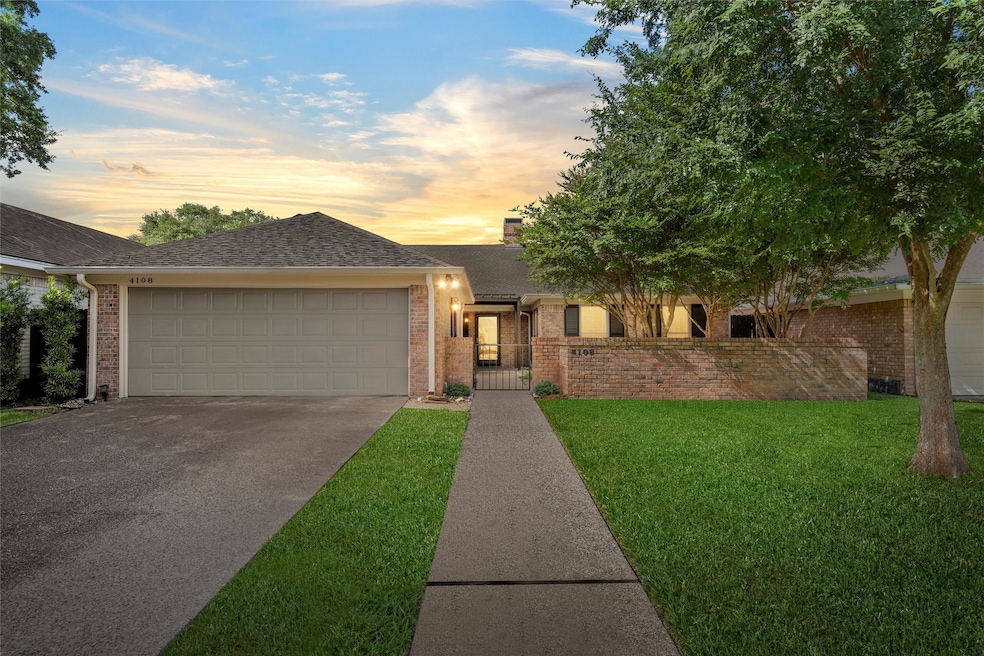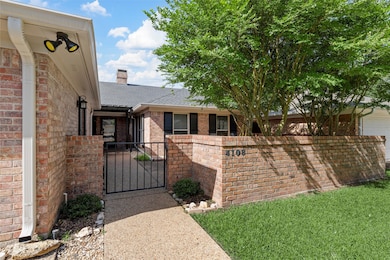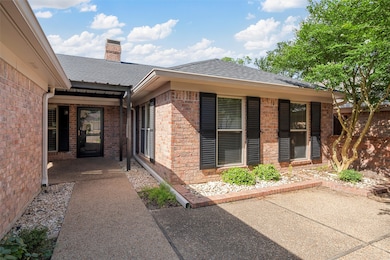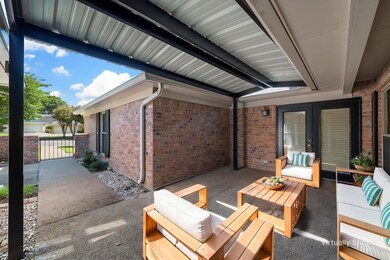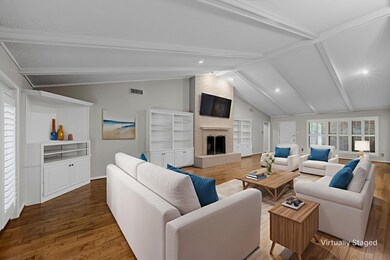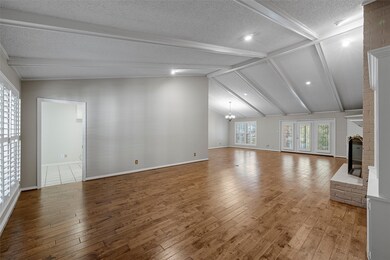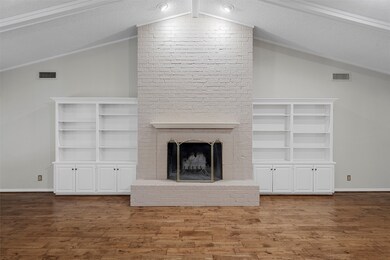4108 Old Mill Rd Waco, TX 76710
Landon Branch NeighborhoodEstimated payment $2,805/month
Highlights
- Clubhouse
- Traditional Architecture
- Granite Countertops
- Vaulted Ceiling
- Wood Flooring
- Community Pool
About This Home
The perfect patio home in the heart of Waco, TX, where contemporary updates harmonize with classic comforts. This well-appointed residence offers 2 spacious bedrooms, 2 luxurious bathrooms, and a 2-car garage, promising ample space and convenience for modern living. Step inside to experience the allure of the updated kitchen, a true chef’s delight, featuring new countertops, stylish backsplash, and state-of-the-art appliances. The adjoining breakfast area is perfect for casual dining, offering a warm ambiance for morning coffee or intimate meals. The master suite is a sanctuary of relaxation, boasting dual vanities, a luxurious soaking tub, and a separate shower that together create a spa-like atmosphere. The second bedroom is a versatile space that can be transformed into a second master suite, offering a private retreat for guests with its spacious layout and thoughtful design. Practicality meets sophistication in the laundry room, which offers exceptional storage solutions, including a unique silver closet for additional organizational needs. The expansive living area is designed for both entertaining and relaxation, featuring a wood-burning fireplace that adds a cozy touch, a stately formal dining room, and an elegant separate sitting area complemented by a convenient wet bar. Outside, the property's brick exterior exudes classic charm, while features like gutters and a fenced courtyard add essential functionality. Enjoy moments of tranquility on the covered patio, ideal for outdoor gatherings or peaceful solitude. Residents of this community enjoy access to a sparkling pool and recreation center, enhancing the lifestyle offered by this already charming home. This Waco gem invites you to embrace a lifestyle of comfort and elegance
Home Details
Home Type
- Single Family
Year Built
- Built in 1986
Lot Details
- 4,400 Sq Ft Lot
- Zero Lot Line
HOA Fees
- $180 Monthly HOA Fees
Parking
- 2 Car Attached Garage
- Front Facing Garage
- Driveway
Home Design
- Traditional Architecture
- Garden Home
- Brick Exterior Construction
- Slab Foundation
- Composition Roof
Interior Spaces
- 2,464 Sq Ft Home
- 1-Story Property
- Wet Bar
- Built-In Features
- Vaulted Ceiling
- Ceiling Fan
- Wood Burning Fireplace
- Fireplace Features Masonry
- Window Treatments
- Fire and Smoke Detector
Kitchen
- Eat-In Kitchen
- Electric Cooktop
- Microwave
- Dishwasher
- Granite Countertops
- Disposal
Flooring
- Wood
- Tile
- Terrazzo
Bedrooms and Bathrooms
- 2 Bedrooms
- Walk-In Closet
- 2 Full Bathrooms
- Double Vanity
- Soaking Tub
Laundry
- Laundry Room
- Washer and Electric Dryer Hookup
Outdoor Features
- Covered Patio or Porch
Schools
- Kendrick Elementary School
- Tennyson Middle School
- Waco High School
Utilities
- Central Heating and Cooling System
- Vented Exhaust Fan
- Electric Water Heater
- Cable TV Available
Listing and Financial Details
- Legal Lot and Block 2 / Q
- Assessor Parcel Number 197686
Community Details
Overview
- Association fees include ground maintenance
- Windmill Hill HOA
- Windmill Hill Subdivision
Amenities
- Clubhouse
Recreation
- Community Pool
Map
Home Values in the Area
Average Home Value in this Area
Tax History
| Year | Tax Paid | Tax Assessment Tax Assessment Total Assessment is a certain percentage of the fair market value that is determined by local assessors to be the total taxable value of land and additions on the property. | Land | Improvement |
|---|---|---|---|---|
| 2025 | $5,523 | $350,000 | $38,760 | $311,240 |
| 2024 | $7,895 | $350,000 | $38,760 | $311,240 |
| 2023 | $8,361 | $372,950 | $38,760 | $334,190 |
| 2022 | $8,825 | $350,560 | $33,700 | $316,860 |
| 2021 | $7,812 | $293,840 | $30,670 | $263,170 |
| 2020 | $7,490 | $276,220 | $29,130 | $247,090 |
| 2019 | $7,289 | $265,390 | $27,810 | $237,580 |
| 2018 | $6,694 | $235,550 | $26,490 | $209,060 |
| 2017 | $6,604 | $239,890 | $25,260 | $214,630 |
| 2016 | $6,004 | $210,620 | $24,730 | $185,890 |
| 2015 | $4,453 | $200,390 | $24,240 | $176,150 |
| 2014 | $4,453 | $194,890 | $20,000 | $174,890 |
Property History
| Date | Event | Price | List to Sale | Price per Sq Ft | Prior Sale |
|---|---|---|---|---|---|
| 01/30/2026 01/30/26 | Price Changed | $416,400 | -3.1% | $169 / Sq Ft | |
| 11/20/2025 11/20/25 | Price Changed | $429,900 | -2.3% | $174 / Sq Ft | |
| 08/25/2025 08/25/25 | Price Changed | $439,900 | -2.2% | $179 / Sq Ft | |
| 07/21/2025 07/21/25 | For Sale | $449,900 | +9.8% | $183 / Sq Ft | |
| 01/19/2022 01/19/22 | Sold | -- | -- | -- | View Prior Sale |
| 01/10/2022 01/10/22 | Pending | -- | -- | -- | |
| 11/08/2021 11/08/21 | For Sale | $409,900 | -- | $166 / Sq Ft |
Purchase History
| Date | Type | Sale Price | Title Company |
|---|---|---|---|
| Warranty Deed | -- | American Title Company |
Source: North Texas Real Estate Information Systems (NTREIS)
MLS Number: 21005036
APN: 48-045105-013200-2
- 4201 Westchester Dr
- 3308 Brannon Dr
- 3907 Old Mill Rd
- 3901 Old Mill Rd
- 3410 Timbermill Rd
- 4117 Westchester Dr
- 4425 Westchester Dr
- 3217 Brannon Dr
- 4613 Westchester Dr
- 4616 Westchester Dr
- 3501 Greenleaf Dr
- 4825 Hillcrest Dr
- 3900 Green Valley Dr
- 3020 N 43rd St
- 4506 Village Oak Dr
- 4801 Ridgeview Dr
- 2917 Braemar Dr
- 2825 Lake Air Dr
- 5236 Lake Shore Dr Unit 3
- 5118 Lake Shore Dr
- 4372 Lake Shore Dr
- 4502 Lake Shore Dr
- 2321 Glendale Dr
- 3812 Pine Ave
- 3817 Leland Ave Unit ID1352451P
- 10001 Panther Way
- 10001 Panther Way Unit 404
- 3118 N 26th St
- 3729-3727 N 24th St Unit ID1352452P
- 2736 Lake Shore Dr
- 2408 Mckenzie Ave Unit B
- 3225 Colcord Ave Unit ID1354370P
- 3728 Homan Ave Unit ID1352453P
- 1824 Northcrest Dr
- 7105 Fish Pond Rd
- 1827 Proctor Ave
- 3225 Edmond Ave
- 5817 Edmond Ave
- 3400 W Brookview Dr
- 901 Wooded Acres Dr
