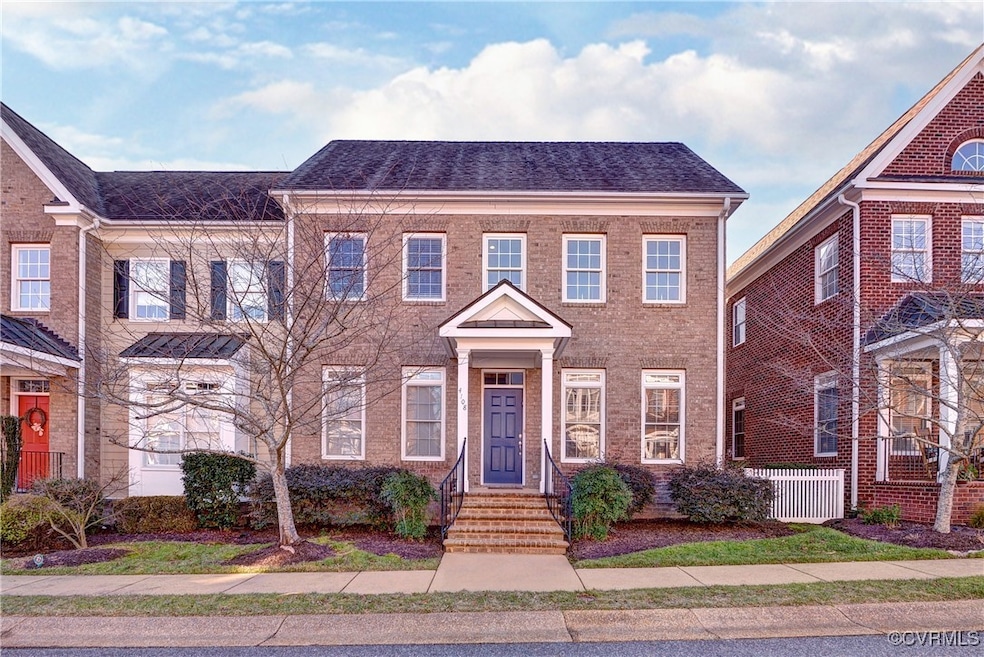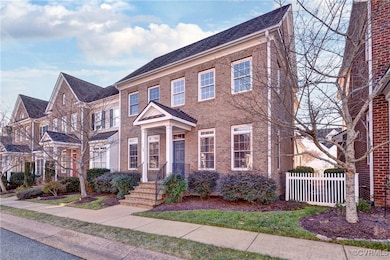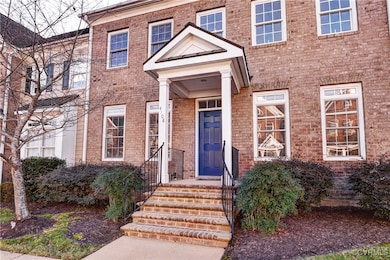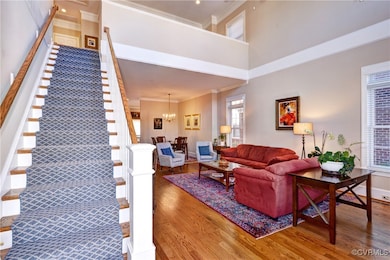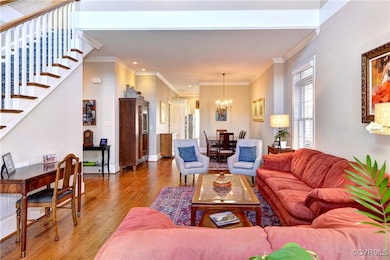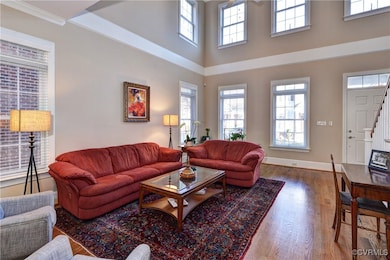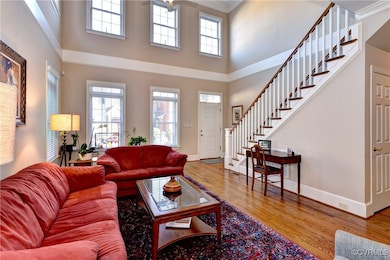
4108 Poggio Field Williamsburg, VA 23188
West Williamsburg NeighborhoodEstimated payment $3,333/month
Highlights
- Fitness Center
- Gated Community
- Transitional Architecture
- Senior Community
- Clubhouse
- Wood Flooring
About This Home
This stunning luxury custom-built townhouse offers elegant living in a vibrant 55+ community. From the moment you drive onto the street your greeted with charm, step up to the front porch, you'll be captivated by the impeccable craftsmanship and attention to detail. Inside, rich hardwood, well-lit, open-concept living spaces, complemented by exquisite millwork and built-in bookcases that add both character and functionality.
The gourmet eat-in kitchen is a chef's delight, featuring granite, custom cabinetry, and ample space for dining and entertaining. A dedicated laundry room adds convenience, while spacious bedrooms and beautifully designed bathrooms provide comfort and style.
Beyond the home itself, residents enjoy an array of amenities, including indoor and outdoor pools, an exercise gym, and a welcoming clubhouse for social gatherings and activities. This active 55+ community offers the perfect blend of luxury, relaxation, and engagement, making it an exceptional place to call home.
Townhouse Details
Home Type
- Townhome
Est. Annual Taxes
- $3,532
Year Built
- Built in 2007
Lot Details
- 3,398 Sq Ft Lot
- Decorative Fence
- Back Yard Fenced
- Sprinkler System
HOA Fees
- $277 Monthly HOA Fees
Parking
- 2 Car Attached Garage
- Rear-Facing Garage
Home Design
- Transitional Architecture
- Brick Exterior Construction
- Frame Construction
- Composition Roof
- Hardboard
Interior Spaces
- 2,352 Sq Ft Home
- 2-Story Property
- Built-In Features
- Bookcases
- High Ceiling
- Ceiling Fan
- Dining Area
- Loft
- Crawl Space
Kitchen
- Breakfast Area or Nook
- Eat-In Kitchen
- Built-In Self-Cleaning Oven
- Gas Cooktop
- Down Draft Cooktop
- Microwave
- Dishwasher
- Granite Countertops
- Disposal
Flooring
- Wood
- Partially Carpeted
- Tile
Bedrooms and Bathrooms
- 3 Bedrooms
- Main Floor Bedroom
- Double Vanity
- Hydromassage or Jetted Bathtub
Laundry
- Dryer
- Washer
Home Security
Outdoor Features
- Front Porch
- Stoop
Schools
- Clara Byrd Baker Elementary School
- Lois Hornsby Middle School
- Jamestown High School
Utilities
- Forced Air Zoned Heating and Cooling System
- Heating System Uses Natural Gas
- Heat Pump System
- Gas Water Heater
- Cable TV Available
Listing and Financial Details
- Assessor Parcel Number 4621900045
Community Details
Overview
- Senior Community
- The Settlement At Powhatan Creek Subdivision
Amenities
- Common Area
- Clubhouse
Recreation
- Tennis Courts
- Fitness Center
- Community Pool
- Community Spa
Security
- Gated Community
- Fire and Smoke Detector
Map
Home Values in the Area
Average Home Value in this Area
Tax History
| Year | Tax Paid | Tax Assessment Tax Assessment Total Assessment is a certain percentage of the fair market value that is determined by local assessors to be the total taxable value of land and additions on the property. | Land | Improvement |
|---|---|---|---|---|
| 2024 | $3,564 | $456,900 | $83,200 | $373,700 |
| 2023 | $3,564 | $414,500 | $80,000 | $334,500 |
| 2022 | $3,440 | $414,500 | $80,000 | $334,500 |
| 2021 | $2,968 | $353,300 | $80,000 | $273,300 |
| 2020 | $2,968 | $353,300 | $80,000 | $273,300 |
| 2019 | $2,968 | $353,300 | $80,000 | $273,300 |
| 2018 | $2,986 | $355,500 | $80,000 | $275,500 |
| 2017 | $2,986 | $355,500 | $80,000 | $275,500 |
| 2016 | $2,986 | $355,500 | $80,000 | $275,500 |
| 2015 | $1,493 | $355,500 | $80,000 | $275,500 |
| 2014 | $2,737 | $355,500 | $80,000 | $275,500 |
Property History
| Date | Event | Price | Change | Sq Ft Price |
|---|---|---|---|---|
| 07/02/2025 07/02/25 | Price Changed | $499,000 | -9.1% | $212 / Sq Ft |
| 05/14/2025 05/14/25 | Price Changed | $549,000 | -3.7% | $233 / Sq Ft |
| 03/21/2025 03/21/25 | For Sale | $570,000 | +50.0% | $242 / Sq Ft |
| 06/21/2019 06/21/19 | Sold | $379,900 | 0.0% | $162 / Sq Ft |
| 04/05/2019 04/05/19 | Pending | -- | -- | -- |
| 01/16/2019 01/16/19 | For Sale | $379,900 | 0.0% | $162 / Sq Ft |
| 05/19/2014 05/19/14 | Rented | $2,095 | 0.0% | -- |
| 04/26/2014 04/26/14 | Under Contract | -- | -- | -- |
| 04/16/2014 04/16/14 | For Rent | $2,095 | -- | -- |
Purchase History
| Date | Type | Sale Price | Title Company |
|---|---|---|---|
| Interfamily Deed Transfer | -- | None Available | |
| Interfamily Deed Transfer | -- | None Available | |
| Warranty Deed | $379,900 | None Available |
Mortgage History
| Date | Status | Loan Amount | Loan Type |
|---|---|---|---|
| Previous Owner | $1,128,000 | Credit Line Revolving |
Similar Homes in Williamsburg, VA
Source: Central Virginia Regional MLS
MLS Number: 2504691
APN: 46-2 19-0-0045
- 4048 Coronation
- 3505 Weavers Cottage
- 3644 South Square
- 3432 Hunters Ridge
- 4195 Ambassador Cir
- 4009 Betsy Ross Ct
- 120 S Benjamin Howell St
- 3727 Carlas Hope Rd
- 230 Bunker Arch
- 4544 Wimbledon Way
- 141 Shoal Creek
- 705 Prosperity Ct Unit 705
- 3736 Mesa River
- 116 Hartwell Perry Way
- 4505 Wimbledon Way
- 405 Prosperity Ct
- 3700 W Steeplechase Way
- 4585 Village Park Dr E
- 3500 Carriage House Way
- 2509 Swilkens Bridge
- 111 Deer Spring Rd
- 108 Deer Spring Rd
- 3016 Stoney Creek Dr
- 1101 London Company Way
- 2800 Ben Franklin Cir
- 120 Ferncliff Dr
- 138 Braddock Rd
- 3823 Staffordshire Ln
- 805 Queens Way
- 4903 Settlers Market Blvd
- 4961 Trailside
- 3871 Strawberry Plains Rd
- 6039 Settlers Market Blvd
- 3873 Strawberry Plains Rd Unit B
- 180 Heritage Pointe
- 1201 Kings Land Ct
