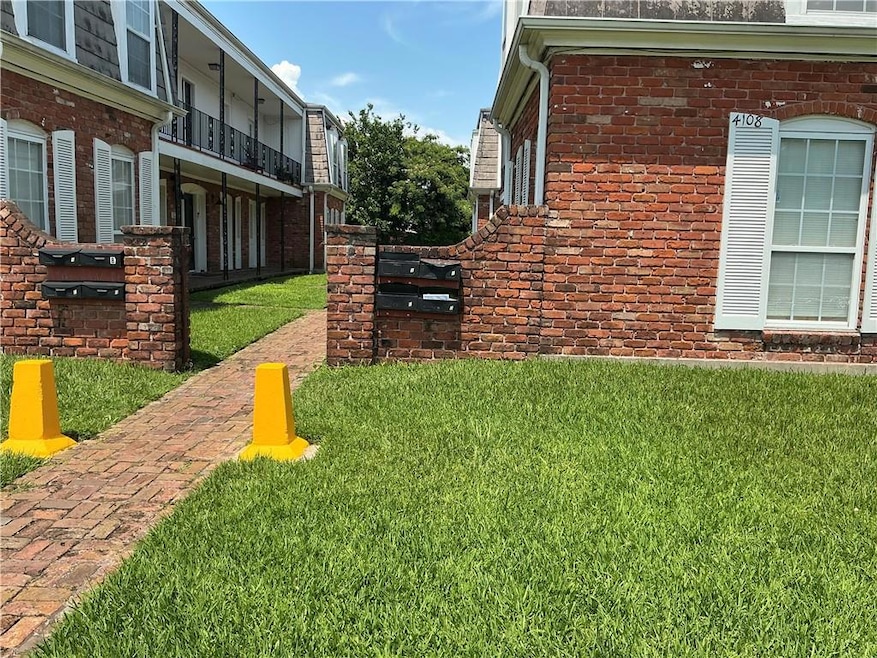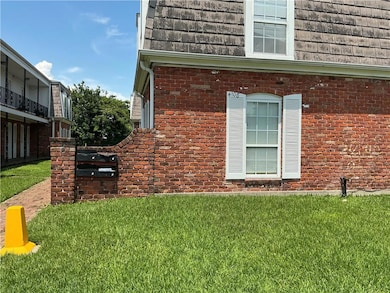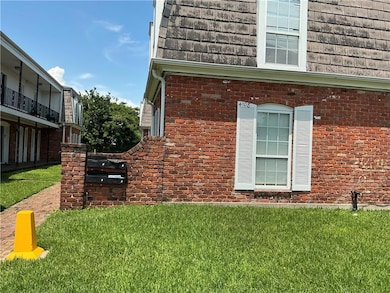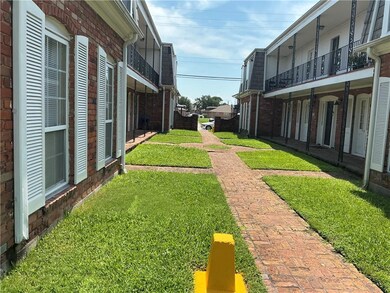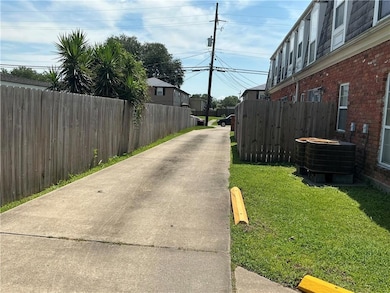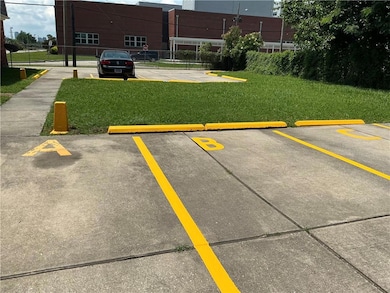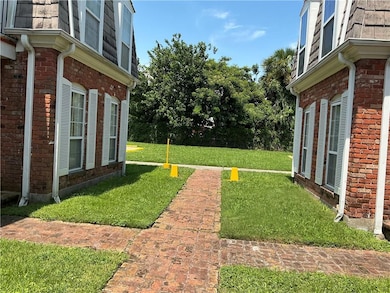
4108 Roneagle Way Unit B New Orleans, LA 70122
Saint Bernard Area NeighborhoodHighlights
- Courtyard
- Central Heating and Cooling System
- Cats Allowed
- Public Transportation
- Ceiling Fan
- Property is in very good condition
About This Home
4 plex unit B is on first floor. Parking in rear for 1 car. Spacious living with dining area and kitchen equipped with range oven, & refrigerator. Granite countertops. All electric no gas service. Ceramic tile flooring thru out the home. 2 independent bedrooms 1 full bath. Located off St Bernard Ave, City Park and McDonough 35 School. Tenant pays electric owner pays water, sewerage and trash. Many renovations and new homes in the area. apply for application at www.rentapplication.net/latterblum-metro $50 fee
Property Details
Home Type
- Multi-Family
Est. Annual Taxes
- $4,972
Year Built
- Built in 2023
Lot Details
- Rectangular Lot
- Property is in very good condition
Home Design
- Quadruplex
- Brick Exterior Construction
Interior Spaces
- 1,000 Sq Ft Home
- 2-Story Property
- Ceiling Fan
- Carbon Monoxide Detectors
Kitchen
- Oven
- Range
Bedrooms and Bathrooms
- 2 Bedrooms
- 1 Full Bathroom
Laundry
- Dryer
- Washer
Parking
- 1 Parking Space
- Off-Street Parking
- Assigned Parking
Additional Features
- Courtyard
- City Lot
- Central Heating and Cooling System
Listing and Financial Details
- Security Deposit $1,300
- Tenant pays for electricity
- The owner pays for water
- Assessor Parcel Number 37W419207
Community Details
Amenities
- Public Transportation
Pet Policy
- Pet Deposit $350
- Cats Allowed
- Breed Restrictions
Map
About the Listing Agent

With over 25 years of experience as a licensed real estate professional in Louisiana. I've proudly helped clients buy and sell homes across New Orleans Metro area. Over the past five years, I 've closed $1.41 million in transactions, leveraging my deep knowledge of the city's culture, history, and diverse neighborhoods.
As a lifelong New Orleanian with a degree in business, I pair local expertise with the latest technology to deliver personalized service and market insights. I see myself
Diana's Other Listings
Source: ROAM MLS
MLS Number: 2509241
APN: 3-7W-4-192-07
- 4127 Saint Bernard Ave
- 4217 Buchanan St
- 15 Park Island Dr
- 4000 Davey St Unit 107
- 4000 Davey St Unit 502
- 4000 Davey St Unit 407
- 1247 Foy St
- 1596601 Lot 27 Buchanan St
- 1596601 Lot 26 Buchanan St
- 1596601 Lot 24 Buchanan St
- 1596601 Lot 23 Buchanan St
- 1596601 Lot 25 Buchanan St
- 4235 Alfred St
- 8 Park Island Dr
- 4337 Kennon Ave
- 4223 Jumonville St
- 1212 Park Island Dr
- 4232 Alfred St
- 1344 Harrison Ave
- 1386 Mandolin St
- 1400 Milton St
- 4346 Sybil St
- 3927 Hamburg St
- 3832 Paris Ave
- 3618 Bruxelles St
- 3501 Paris Ave
- 3627 Bruxelles St
- 1656 Lafreniere St
- 1838 Moss St
- 1995 Gentilly Blvd Unit 200
- 3426 Havana St
- 3323 Republic St
- 3321 Republic St
- 3400 Havana St
- 3033 Bruxelles St Unit 1
- 3443 Esplanade Ave
